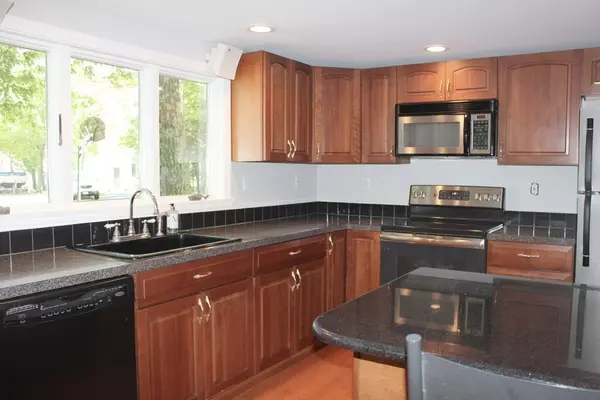$509,900
$479,900
6.3%For more information regarding the value of a property, please contact us for a free consultation.
24 Woody Island Road Hopkinton, MA 01748
3 Beds
2 Baths
1,936 SqFt
Key Details
Sold Price $509,900
Property Type Single Family Home
Sub Type Single Family Residence
Listing Status Sold
Purchase Type For Sale
Square Footage 1,936 sqft
Price per Sqft $263
Subdivision Lake Maspenock
MLS Listing ID 72334614
Sold Date 07/23/18
Style Ranch
Bedrooms 3
Full Baths 2
HOA Y/N false
Year Built 1970
Annual Tax Amount $4,685
Tax Year 2018
Lot Size 0.280 Acres
Acres 0.28
Property Description
Fantastic Home in The Center of Woody Island That Has Approximately 85 Feet of Lake Frontage With Private Dock and Deck - One of The Best Spots on The Entire Lake! Home Features a Remodeled Cherry Kitchen About 10-12 Years Old With Center Island, Stainless Appliances & Gas Fireplace, Spacious & Bright Family Room With Brick Fireplace, Built-Ins and Hardwood Floors, Sun Room/Converted Porch With Tile Floors, 3 Bedrooms and Lower Level With NEW Carpets, Most of The Home Freshly Painted, Additional Finished Rooms in The Lower Level Could Be Play Room, Exercise Area or Office, Energy Efficient GEO THERMAL Heat With Central Air, Replacement Windows, 2 Car Garage - Come Take a Look at This Terrific Property!
Location
State MA
County Middlesex
Zoning RLF1
Direction South Street to Hayward to Woody Island
Rooms
Family Room Closet/Cabinets - Custom Built, Flooring - Hardwood
Basement Full, Partially Finished
Primary Bedroom Level First
Kitchen Flooring - Hardwood, Countertops - Stone/Granite/Solid, Kitchen Island, Cabinets - Upgraded
Interior
Interior Features Sun Room
Heating Forced Air, Geothermal
Cooling Central Air, Geothermal
Flooring Wood, Tile, Carpet, Flooring - Stone/Ceramic Tile
Fireplaces Number 2
Fireplaces Type Family Room
Appliance Range, Dishwasher, Utility Connections for Electric Range, Utility Connections for Electric Dryer
Laundry Washer Hookup
Exterior
Exterior Feature Professional Landscaping
Garage Spaces 2.0
Community Features Public Transportation, Shopping, Park, Walk/Jog Trails, Medical Facility, Highway Access, House of Worship, Public School
Utilities Available for Electric Range, for Electric Dryer, Washer Hookup
Waterfront Description Waterfront, Beach Front, Lake, Lake/Pond, 1/10 to 3/10 To Beach, Beach Ownership(Public)
Roof Type Shingle
Total Parking Spaces 5
Garage Yes
Building
Lot Description Wooded
Foundation Concrete Perimeter
Sewer Public Sewer
Water Public
Others
Senior Community false
Acceptable Financing Contract
Listing Terms Contract
Read Less
Want to know what your home might be worth? Contact us for a FREE valuation!

Our team is ready to help you sell your home for the highest possible price ASAP
Bought with David Holborn • Lioce Properties, Inc.






