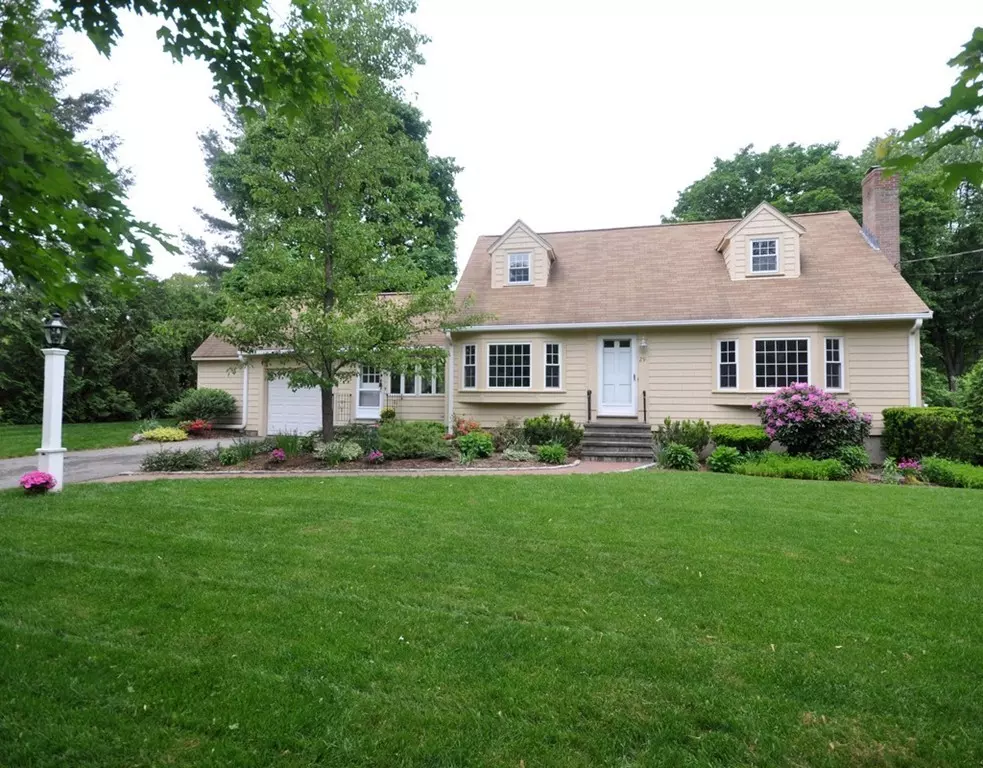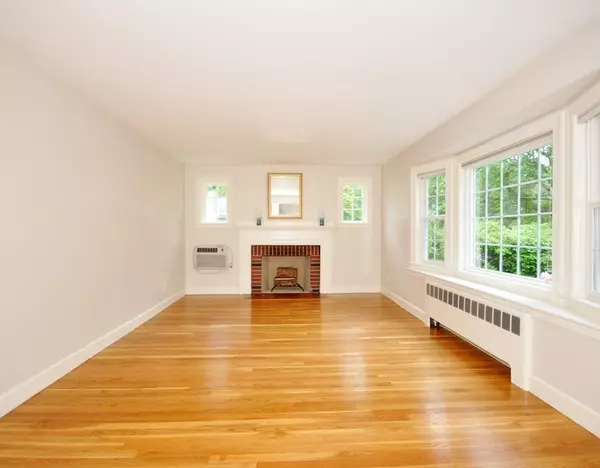$903,000
$895,000
0.9%For more information regarding the value of a property, please contact us for a free consultation.
29 Adams Road Concord, MA 01742
4 Beds
2.5 Baths
1,920 SqFt
Key Details
Sold Price $903,000
Property Type Single Family Home
Sub Type Single Family Residence
Listing Status Sold
Purchase Type For Sale
Square Footage 1,920 sqft
Price per Sqft $470
MLS Listing ID 72335864
Sold Date 07/03/18
Style Cape
Bedrooms 4
Full Baths 2
Half Baths 1
HOA Y/N false
Year Built 1955
Annual Tax Amount $10,792
Tax Year 2018
Lot Size 0.570 Acres
Acres 0.57
Property Description
Extended Classic Cape sitting perfectly among several upscale new construction homes. 29 Adams is a great investment as well as a wonderful place to live! Walk or ride your bike into Concord Center to visit the museums, restaurants, train, boutiques and library. First Floor elegant master bedroom and full bath addition is sure to please. This gracious home has a front to back cathedral family room with several windows overlooking the front and back gardens. Dining room with picture window is meant to be used every day, and the sizable living room has a fireplace and bay window. The practical placement of the kitchen allows treats in the family room and easy access to the dining room. Smart placement of the half bath allows for privacy and convenience. Upstairs bedrooms with full bath have personality and views. The back yard is a perfect rectangle that encourages soccer balls and cookouts! Basement with high ceilings and plenty of space for playing, and workshop location for projects.
Location
State MA
County Middlesex
Zoning B
Direction Concord Center, Elm to Adams
Rooms
Family Room Skylight, Cathedral Ceiling(s), Flooring - Laminate, Deck - Exterior
Basement Full, Partially Finished, Interior Entry, Concrete
Primary Bedroom Level First
Dining Room Flooring - Hardwood, Window(s) - Bay/Bow/Box
Kitchen Flooring - Laminate, Countertops - Stone/Granite/Solid
Interior
Interior Features Play Room
Heating Baseboard, Oil
Cooling Wall Unit(s)
Flooring Wood, Tile, Laminate
Fireplaces Number 1
Fireplaces Type Living Room
Appliance Range, Dishwasher, Refrigerator, Washer, Dryer, Oil Water Heater, Utility Connections for Electric Oven
Exterior
Garage Spaces 1.0
Community Features Public Transportation, Shopping, Pool, Tennis Court(s), Park, Walk/Jog Trails, Stable(s), Golf, Medical Facility, Laundromat, Bike Path, Conservation Area, Highway Access, House of Worship, Private School, Public School, T-Station
Utilities Available for Electric Oven
Roof Type Shingle
Total Parking Spaces 2
Garage Yes
Building
Foundation Concrete Perimeter
Sewer Public Sewer
Water Public
Schools
Elementary Schools Willard
Middle Schools Peabody / Sanbo
High Schools Cchs
Others
Senior Community false
Read Less
Want to know what your home might be worth? Contact us for a FREE valuation!

Our team is ready to help you sell your home for the highest possible price ASAP
Bought with Susan Revis • William Raveis R.E. & Home Services






