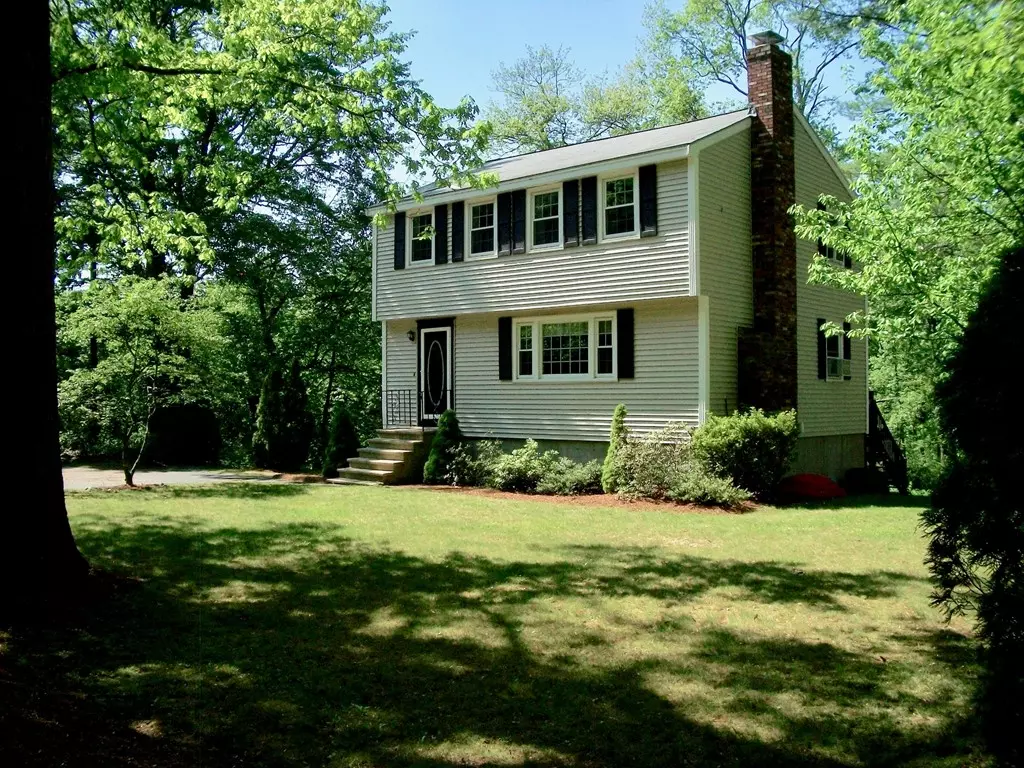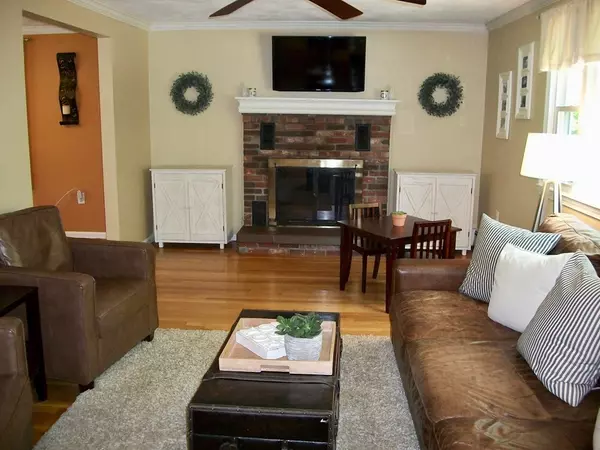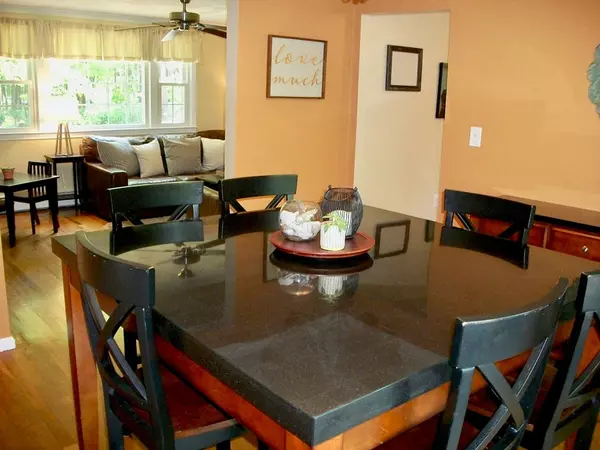$430,000
$415,000
3.6%For more information regarding the value of a property, please contact us for a free consultation.
51 Parkerville Road Chelmsford, MA 01824
3 Beds
1.5 Baths
1,372 SqFt
Key Details
Sold Price $430,000
Property Type Single Family Home
Sub Type Single Family Residence
Listing Status Sold
Purchase Type For Sale
Square Footage 1,372 sqft
Price per Sqft $313
MLS Listing ID 72335904
Sold Date 06/29/18
Style Colonial, Garrison
Bedrooms 3
Full Baths 1
Half Baths 1
HOA Y/N false
Year Built 1977
Annual Tax Amount $6,130
Tax Year 2018
Lot Size 1.920 Acres
Acres 1.92
Property Description
Updated South Chelmsford Garrison within walking distance to Hart Pond and the Bruce Freeman Rail/Bike Trail. This home has hardwood floors throughout the main part of the house, a fireplaced living room, a partially finished walk-out lower level with storage/work area, an updated 3-season sunroom with additional lower level storage space, and includes all appliances. Additional updates include: energy efficient Harvey windows throughout the house, vinyl siding, state of the art energy efficient 3-zone Alpine heating system (wired for generator), and HTP water heater and 200 amp electrical service. New updates include: granite countertops, backsplash, sink, and plumbing in kitchen.
Location
State MA
County Middlesex
Zoning RB
Direction Acton Road to Maple Road to Parkerville Road
Rooms
Family Room Flooring - Stone/Ceramic Tile, Flooring - Wall to Wall Carpet, Exterior Access
Basement Full, Finished, Walk-Out Access, Interior Entry
Primary Bedroom Level Second
Dining Room Flooring - Hardwood, Slider
Kitchen Flooring - Vinyl, Countertops - Stone/Granite/Solid, Stainless Steel Appliances, Gas Stove
Interior
Interior Features Ceiling Fan(s), Sun Room, Finish - Sheetrock
Heating Central, Baseboard, Natural Gas, ENERGY STAR Qualified Equipment
Cooling Window Unit(s)
Flooring Wood, Tile, Vinyl
Fireplaces Number 1
Fireplaces Type Living Room
Appliance Range, Microwave, Refrigerator, ENERGY STAR Qualified Dryer, ENERGY STAR Qualified Dishwasher, ENERGY STAR Qualified Washer, Gas Water Heater, Tank Water Heater, Plumbed For Ice Maker, Utility Connections for Gas Range, Utility Connections for Gas Dryer
Laundry Gas Dryer Hookup, Washer Hookup, In Basement
Exterior
Exterior Feature Rain Gutters, Storage
Community Features Shopping, Bike Path, Highway Access
Utilities Available for Gas Range, for Gas Dryer, Icemaker Connection
Waterfront false
Roof Type Shingle
Total Parking Spaces 6
Garage No
Building
Lot Description Wooded
Foundation Concrete Perimeter
Sewer Public Sewer
Water Private
Others
Senior Community false
Read Less
Want to know what your home might be worth? Contact us for a FREE valuation!

Our team is ready to help you sell your home for the highest possible price ASAP
Bought with Jose Rojas • Success! Real Estate






