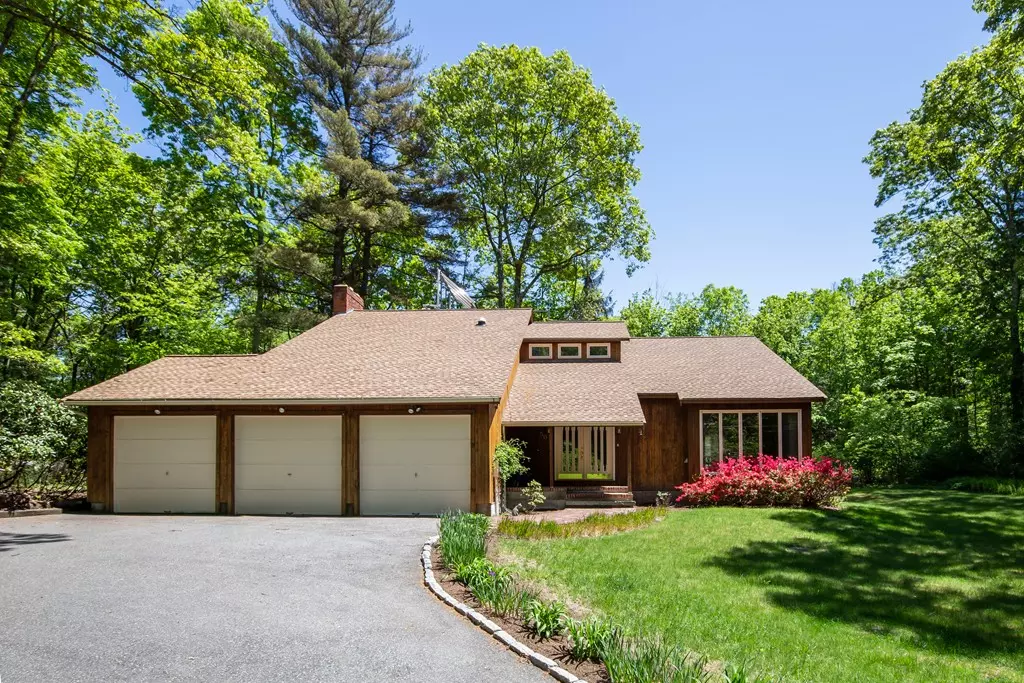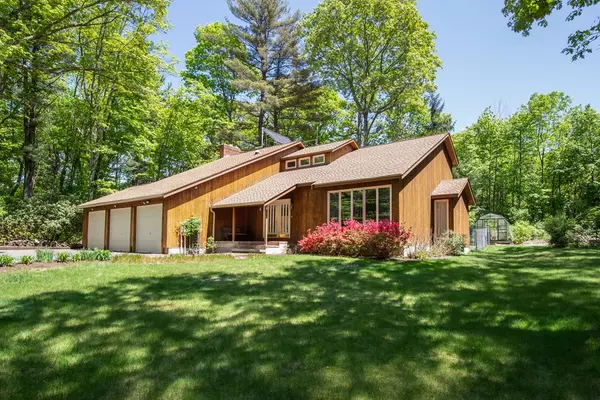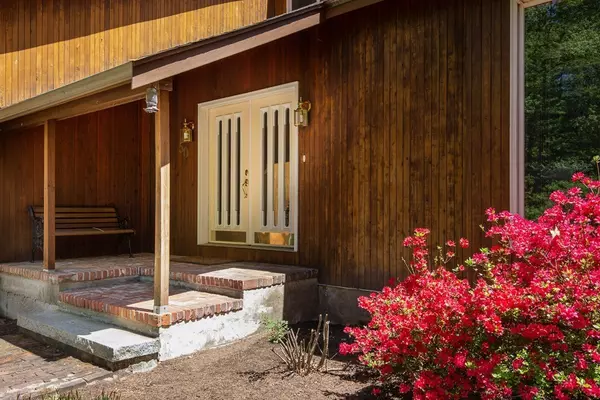$650,000
$650,000
For more information regarding the value of a property, please contact us for a free consultation.
50 East Street Hopkinton, MA 01748
3 Beds
3 Baths
2,500 SqFt
Key Details
Sold Price $650,000
Property Type Single Family Home
Sub Type Single Family Residence
Listing Status Sold
Purchase Type For Sale
Square Footage 2,500 sqft
Price per Sqft $260
MLS Listing ID 72336041
Sold Date 07/31/18
Style Contemporary
Bedrooms 3
Full Baths 3
Year Built 1984
Annual Tax Amount $8,245
Tax Year 2018
Lot Size 2.080 Acres
Acres 2.08
Property Description
Privacy abounds in this sun-drenched, custom built Contemporary on 2+ acre, landscaped lot. Fabulous open floor plan w/ loads of windows & beautiful cherry & oak flooring. First floor features large home office or living room w/ cathedral ceiling, wall of windows & functional sink area; 2 story foyer w/ extra wide cherry staircase; separate laundry room; full bath w/ vessel sink; formal dining room w/ french doors; bright & airy kitchen w/ oak cabinetry, granite countertops, gas cooking, eat-in area w/ access to deck & inviting, well designed family room w/ striking brick fireplace. Stylized master suite w/ floor-to-ceiling fireplace, large walk-in closet w/ organizing system, & full bath; 2 additional spacious bedrooms & lovely full bath complete the second floor. Basement offers workshop area & sauna. Newer updates include roof & 12x20 composite decking. Additional highlights are 3 car attached garage, sizable greenhouse w/ utility sink, gardens & fenced yard. Nature Lover's Delight!
Location
State MA
County Middlesex
Zoning A2
Direction Route 135 to Clinton Street to East Street
Rooms
Family Room Flooring - Hardwood, Recessed Lighting
Basement Full, Bulkhead, Concrete
Primary Bedroom Level Second
Dining Room Flooring - Hardwood, French Doors, Recessed Lighting
Kitchen Flooring - Stone/Ceramic Tile, Dining Area, Countertops - Stone/Granite/Solid, Recessed Lighting, Slider
Interior
Interior Features Cathedral Ceiling(s), Closet, Recessed Lighting, Home Office, Solar Tube(s), Central Vacuum, Sauna/Steam/Hot Tub
Heating Baseboard, Natural Gas
Cooling Window Unit(s)
Flooring Tile, Hardwood, Flooring - Hardwood
Fireplaces Number 2
Fireplaces Type Family Room, Master Bedroom
Appliance Range, Dishwasher, Refrigerator, Propane Water Heater, Solar Hot Water, Tank Water Heater, Plumbed For Ice Maker, Utility Connections for Gas Range, Utility Connections for Electric Dryer
Laundry Flooring - Stone/Ceramic Tile, First Floor, Washer Hookup
Exterior
Exterior Feature Rain Gutters
Garage Spaces 3.0
Fence Fenced/Enclosed, Fenced
Community Features Walk/Jog Trails, Conservation Area
Utilities Available for Gas Range, for Electric Dryer, Washer Hookup, Icemaker Connection
Roof Type Shingle
Total Parking Spaces 6
Garage Yes
Building
Lot Description Wooded, Level
Foundation Concrete Perimeter
Sewer Private Sewer
Water Private
Schools
Elementary Schools Center
Middle Schools Elmwood/Hopkins
High Schools Hopkinton High
Read Less
Want to know what your home might be worth? Contact us for a FREE valuation!

Our team is ready to help you sell your home for the highest possible price ASAP
Bought with Nancy Wilson • Century 21 Commonwealth






