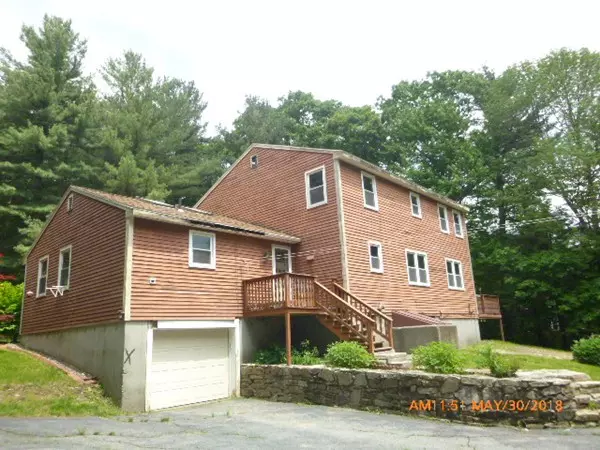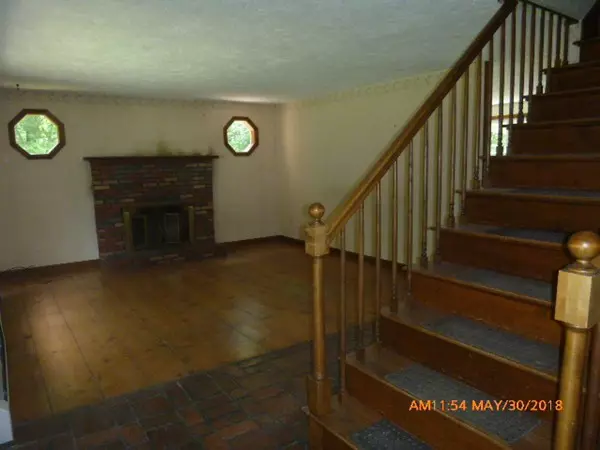$300,000
$289,900
3.5%For more information regarding the value of a property, please contact us for a free consultation.
272 Mendon Rd Sutton, MA 01590
4 Beds
2 Baths
2,430 SqFt
Key Details
Sold Price $300,000
Property Type Single Family Home
Sub Type Single Family Residence
Listing Status Sold
Purchase Type For Sale
Square Footage 2,430 sqft
Price per Sqft $123
MLS Listing ID 72336105
Sold Date 08/29/18
Style Colonial
Bedrooms 4
Full Baths 2
HOA Y/N false
Year Built 1978
Annual Tax Amount $5,006
Tax Year 2018
Lot Size 0.940 Acres
Acres 0.94
Property Description
First 20 days of listing for owner occupant only. Per Freddie Mac 1st look initiative until 06/18/2018. Accepted offers and Inspections are subject to ratified contracts, All Contracts must be returned within 48 Hrs with no changes. Proof of funds or preapproval letter from last 15 days to accy offer. Large colonial home in excellent wooded setting on Mendon Road. Close to 146..Large back yard..Tons of space including 4 bedrooms up, Huge cathedral great room, Eat in kitchen with dining and sitting area and formal living and dining rooms. Needs much updating and exterior has old roof and rotted trim/soffits. Superb location and worth the investment. Due to condition will be limited to cash or rehab loans only. Sold AS IS-seller will not repair. *** MULTIPLE OFFERS.. HIGHEST AND BEST OFFERS DUE NO LATER THAN MONDAY 6/18 at 10:00 AM***
Location
State MA
County Worcester
Zoning Res
Direction Off Central Turnpike
Rooms
Family Room Skylight, Cathedral Ceiling(s), Beamed Ceilings, Closet, Flooring - Wall to Wall Carpet
Basement Full, Walk-Out Access, Interior Entry, Garage Access, Concrete
Primary Bedroom Level Second
Dining Room Flooring - Wood
Kitchen Flooring - Vinyl, Dining Area, Kitchen Island, Breakfast Bar / Nook, Deck - Exterior, Open Floorplan
Interior
Interior Features Sitting Room
Heating Baseboard, Oil
Cooling None
Flooring Tile, Vinyl, Carpet, Hardwood, Flooring - Wall to Wall Carpet
Fireplaces Number 1
Fireplaces Type Living Room
Appliance Range, Dishwasher
Laundry First Floor
Exterior
Exterior Feature Garden
Garage Spaces 1.0
Community Features Park, Walk/Jog Trails, Stable(s), Golf, Bike Path, Conservation Area, Highway Access, House of Worship, Public School
Roof Type Shingle
Total Parking Spaces 6
Garage Yes
Building
Lot Description Gentle Sloping
Foundation Concrete Perimeter, Block
Sewer Private Sewer
Water Private
Architectural Style Colonial
Others
Senior Community false
Special Listing Condition Real Estate Owned
Read Less
Want to know what your home might be worth? Contact us for a FREE valuation!

Our team is ready to help you sell your home for the highest possible price ASAP
Bought with Sue Sachs • Janice Mitchell R.E., Inc





