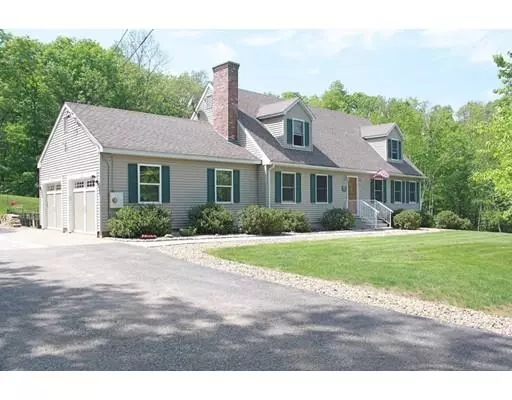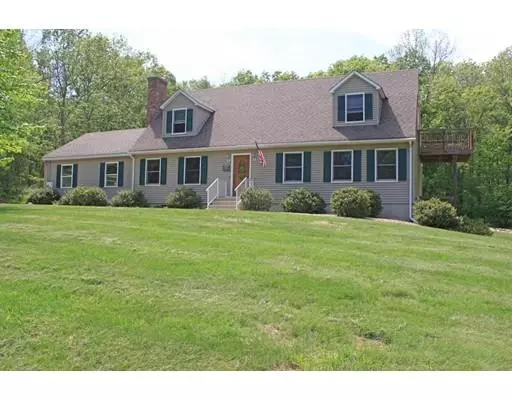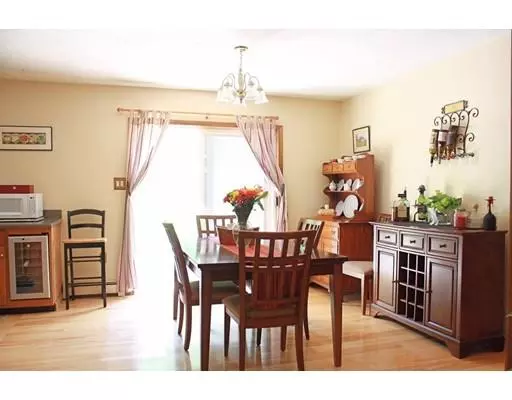$292,000
$299,000
2.3%For more information regarding the value of a property, please contact us for a free consultation.
2158 Greenwich Rd Hardwick, MA 01082
4 Beds
2 Baths
2,545 SqFt
Key Details
Sold Price $292,000
Property Type Single Family Home
Sub Type Single Family Residence
Listing Status Sold
Purchase Type For Sale
Square Footage 2,545 sqft
Price per Sqft $114
MLS Listing ID 72336180
Sold Date 02/27/19
Style Cape
Bedrooms 4
Full Baths 2
Year Built 1992
Annual Tax Amount $4,409
Tax Year 2018
Lot Size 1.680 Acres
Acres 1.68
Property Description
OWNERS RELOCATING- MOTIVATED SELLERS!! This spectacularly maintained cape is situated in the eastern foothills of the Quabbin Reservoir. All the work has been done for you in this turnkey home which features 4 bedrooms and 2 full bathrooms with a 1st floor laundry room/office.The interior boasts a Bistro style kitchen with Corian counter tops, center island, gas stove/dishwasher, and Tuscan tiled floor. The open floor plan leads into a large dining room and a living room with a gorgeous fireplace. The master suite has cathedral vaulted ceilings and cross wood beams, an attached balcony, and a jet tub. Add'l perks: heated two car garage and home generator. New cable installed with excellent low cost high speed internet and TV (Not satellite). Good cellphone reception via network extender too. The backyard paradise is ideal for entertaining guests with its 18x18 stamped concrete patio, hot tub, and a spacious backyard. Appreciate the picturesque views this home has to offer every season!
Location
State MA
County Worcester
Zoning R-26
Direction Use GPS for accurate directions
Rooms
Basement Full
Primary Bedroom Level Second
Dining Room Flooring - Hardwood, French Doors, Exterior Access, Open Floorplan, Remodeled
Kitchen Flooring - Stone/Ceramic Tile, Dining Area, Pantry, Countertops - Stone/Granite/Solid, French Doors, Kitchen Island, Remodeled, Gas Stove
Interior
Interior Features Sauna/Steam/Hot Tub
Heating Baseboard, Radiant, Oil, Wood
Cooling None
Flooring Tile, Carpet, Hardwood
Fireplaces Number 1
Fireplaces Type Living Room
Appliance Range, Dishwasher, Refrigerator, Tank Water Heaterless
Exterior
Exterior Feature Balcony, Rain Gutters, Storage, Garden, Stone Wall
Garage Spaces 2.0
Community Features Park, Walk/Jog Trails
Roof Type Shingle
Total Parking Spaces 6
Garage Yes
Building
Lot Description Wooded
Foundation Concrete Perimeter
Sewer Public Sewer, Private Sewer
Water Private
Schools
Elementary Schools Hardwick
High Schools Quabbin Regiona
Read Less
Want to know what your home might be worth? Contact us for a FREE valuation!

Our team is ready to help you sell your home for the highest possible price ASAP
Bought with Julie Rosten • Goggins Real Estate, Inc.






