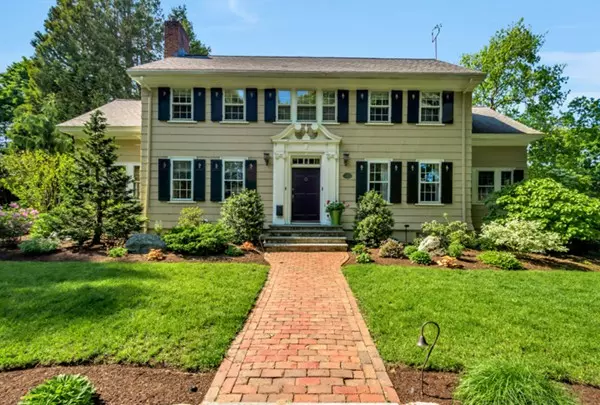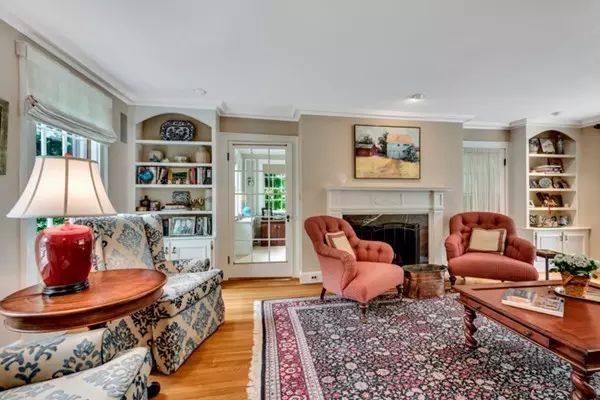$1,730,000
$1,839,000
5.9%For more information regarding the value of a property, please contact us for a free consultation.
17 Swan Rd Winchester, MA 01890
4 Beds
4.5 Baths
3,352 SqFt
Key Details
Sold Price $1,730,000
Property Type Single Family Home
Sub Type Single Family Residence
Listing Status Sold
Purchase Type For Sale
Square Footage 3,352 sqft
Price per Sqft $516
MLS Listing ID 72336509
Sold Date 08/20/18
Style Colonial
Bedrooms 4
Full Baths 4
Half Baths 1
HOA Y/N false
Year Built 1926
Annual Tax Amount $16,993
Tax Year 2018
Lot Size 0.380 Acres
Acres 0.38
Property Description
Beautifully set on large professionally landscaped lot this home with original details & modern updates will delight you. Step into the foyer and admire the curved moldings & high ceilings. 1st floor features fireplaced living room with built-in bookcases, large picture window overlooking perennial beds, brick patio & backyard. Sun room/office offers flexibility for office or serene getaway space. Formal dining rm with wainscoting & bright floor to ceiling windows offers timeless elegance. Kitchen features stainless steel appliances, dining area & opens to family rm with French doors to the private patio & backyard. The turned staircase showcases a large picture window, built in bench & your choice of two master bedrooms with en-suite baths. 2 more bedrms, additional family bath & laundry area complete this floor. Lower Level provides space for an au pair suite or playroom plus workout rm w/ full bath. 2 car garage & green house. Sellers can close anytime after Oct 15th. Welcome Home.
Location
State MA
County Middlesex
Zoning RDA
Direction Cambridge to Swan
Rooms
Family Room Closet/Cabinets - Custom Built, Flooring - Hardwood, Window(s) - Bay/Bow/Box, French Doors, Exterior Access, Open Floorplan, Recessed Lighting
Basement Full, Crawl Space, Partially Finished, Interior Entry, Sump Pump, Concrete
Primary Bedroom Level Second
Dining Room Flooring - Hardwood, Wainscoting
Kitchen Closet/Cabinets - Custom Built, Flooring - Hardwood, Dining Area, Countertops - Stone/Granite/Solid, Chair Rail, Open Floorplan, Recessed Lighting, Remodeled, Stainless Steel Appliances, Wainscoting
Interior
Interior Features Wainscoting, Bathroom - Full, Closet, Closet/Cabinets - Custom Built, Open Floor Plan, Recessed Lighting, Bathroom - With Shower Stall, Bathroom - Half, Office, Play Room, Exercise Room, 3/4 Bath, 1/4 Bath
Heating Baseboard, Radiant, Natural Gas, Electric
Cooling Central Air
Flooring Wood, Tile, Carpet, Flooring - Wall to Wall Carpet, Flooring - Stone/Ceramic Tile, Flooring - Hardwood
Fireplaces Number 2
Fireplaces Type Living Room
Appliance Range, Dishwasher, Disposal, Microwave, Gas Water Heater, Tank Water Heater, Plumbed For Ice Maker, Utility Connections for Gas Range, Utility Connections for Electric Oven, Utility Connections for Gas Dryer
Laundry Second Floor, Washer Hookup
Exterior
Exterior Feature Rain Gutters, Storage, Professional Landscaping, Sprinkler System, Decorative Lighting, Stone Wall
Garage Spaces 2.0
Fence Invisible
Community Features Public Transportation, Shopping, Tennis Court(s), Park, Golf, Medical Facility, Conservation Area, Highway Access, House of Worship, Private School, Public School, T-Station, University
Utilities Available for Gas Range, for Electric Oven, for Gas Dryer, Washer Hookup, Icemaker Connection
Roof Type Shingle
Total Parking Spaces 4
Garage Yes
Building
Foundation Concrete Perimeter
Sewer Public Sewer
Water Public
Architectural Style Colonial
Schools
Elementary Schools Ambrose
Middle Schools Mccall
High Schools Whs
Read Less
Want to know what your home might be worth? Contact us for a FREE valuation!

Our team is ready to help you sell your home for the highest possible price ASAP
Bought with Susan Derosas • Coldwell Banker Residential Brokerage - Boston - Beacon Hill





