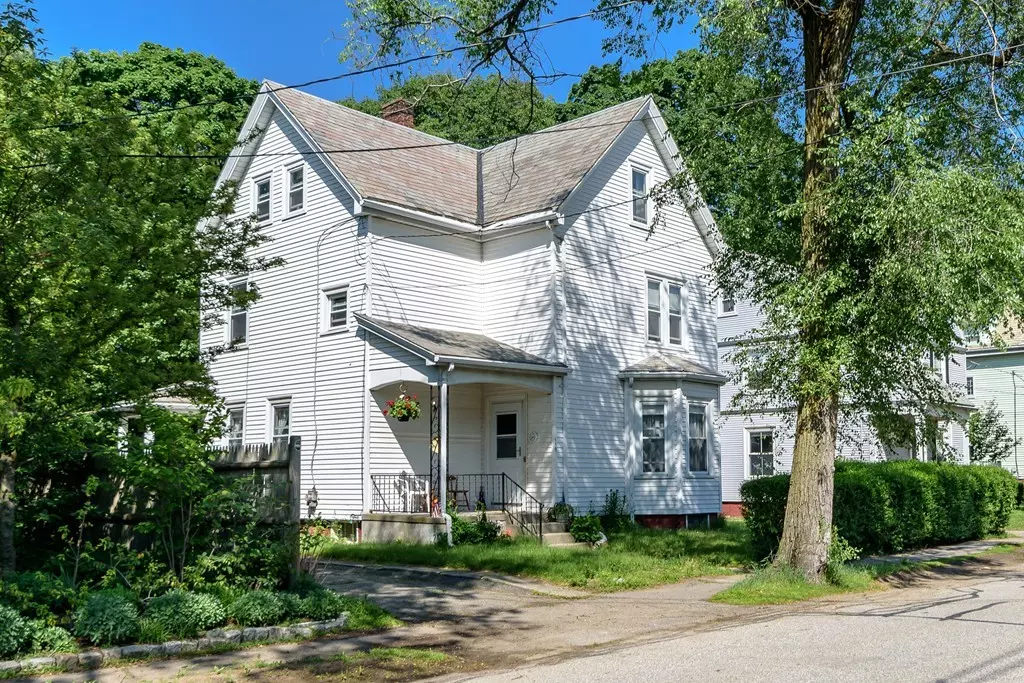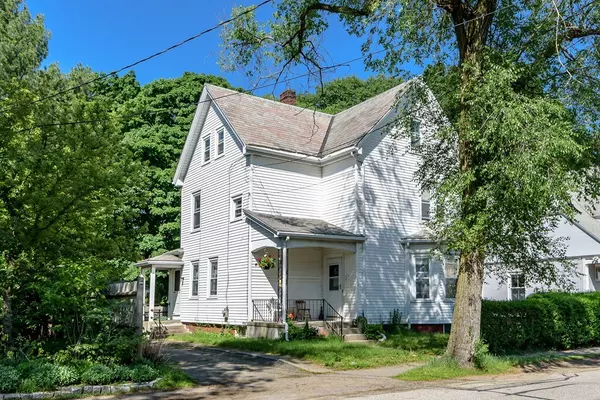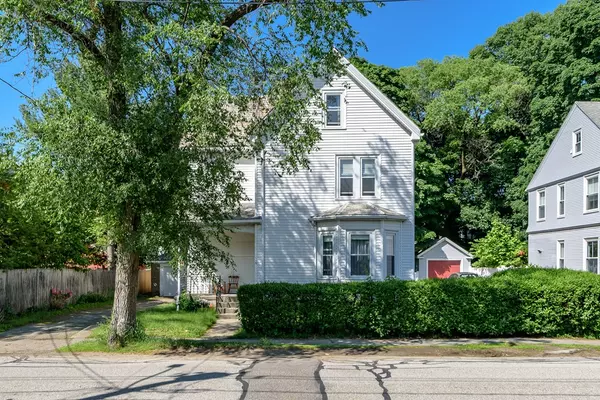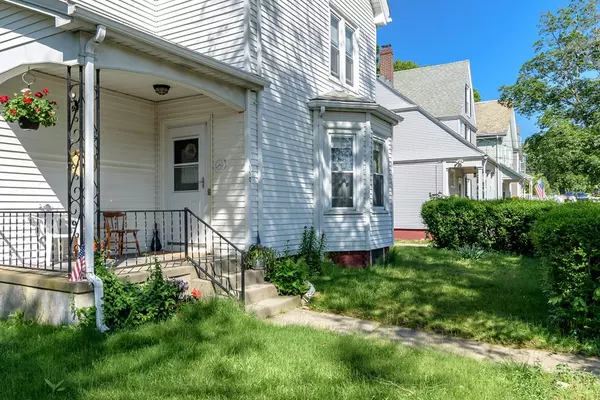$755,000
$749,000
0.8%For more information regarding the value of a property, please contact us for a free consultation.
110 Riverside St Watertown, MA 02472
5 Beds
2 Baths
2,112 SqFt
Key Details
Sold Price $755,000
Property Type Single Family Home
Sub Type Single Family Residence
Listing Status Sold
Purchase Type For Sale
Square Footage 2,112 sqft
Price per Sqft $357
MLS Listing ID 72336579
Sold Date 07/16/18
Style Colonial
Bedrooms 5
Full Baths 2
HOA Y/N false
Year Built 1891
Annual Tax Amount $6,599
Tax Year 2018
Lot Size 6,098 Sqft
Acres 0.14
Property Description
In the same family for 45 years, this is the chance to make this your dream home for the next 45 ! Located in one of Watertown's most desirable neighborhoods, it is a 5 minute walk to the transportation, restaurants & shops of Watertown Square, and less than a mile's drive to the Mass Pike. Solid as a rock and with great bones, the home is move-in ready but in need of a cosmetic rehab/ renovation to bring it up to 2018 standards. With a slate roof in place since 1891, newer vinyl replacement windows in every room, a newer Weil-McLean heating system, and 100 amps of electricity, all of the big-ticket items have previously been addressed. The eat-in kitchen is circa 1980 and quite functional, while the baths are both very old, and most rooms are covered in wall paper. There are the original hard wood floors throughout the house, with the main level featuring Oak while the second level has Wide-Pine and the top with Fir floors, all just a sanding away from their original brilliance.
Location
State MA
County Middlesex
Zoning T
Direction Directly off of Irving street
Rooms
Basement Full
Primary Bedroom Level Second
Dining Room Flooring - Hardwood
Kitchen Flooring - Vinyl
Interior
Heating Hot Water, Oil
Cooling None
Flooring Wood, Laminate
Appliance Range, Dishwasher, Refrigerator, Washer, Dryer, Tank Water Heaterless, Utility Connections for Gas Range
Laundry In Basement
Exterior
Garage Spaces 2.0
Fence Fenced/Enclosed
Community Features Public Transportation, Shopping, Park, Walk/Jog Trails, Highway Access, Marina, Public School
Utilities Available for Gas Range
Roof Type Slate
Total Parking Spaces 2
Garage Yes
Building
Lot Description Level
Foundation Stone, Brick/Mortar
Sewer Public Sewer
Water Public
Others
Senior Community false
Read Less
Want to know what your home might be worth? Contact us for a FREE valuation!

Our team is ready to help you sell your home for the highest possible price ASAP
Bought with Karen Errico • RE/MAX Leading Edge






