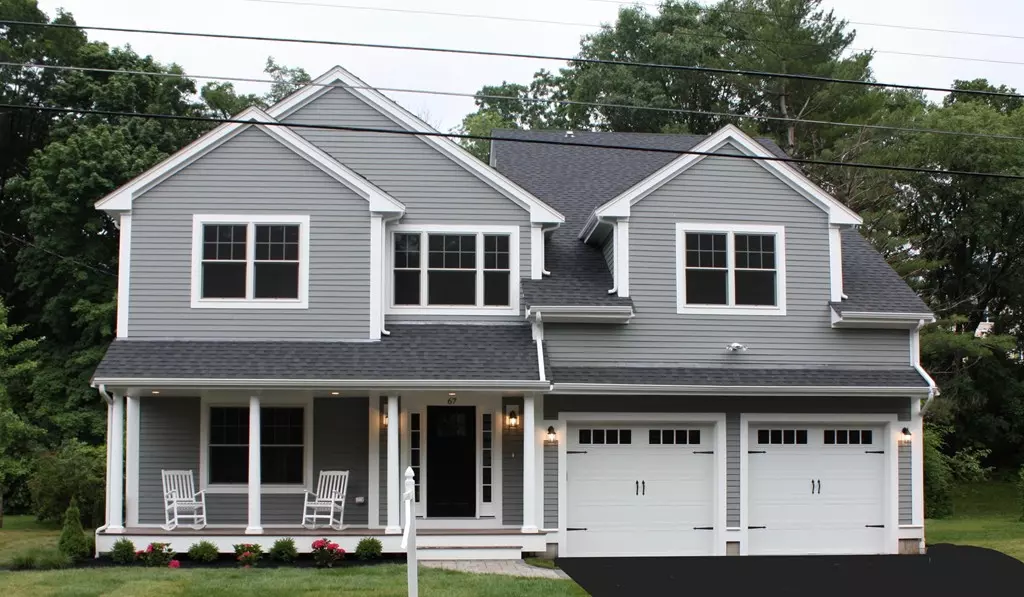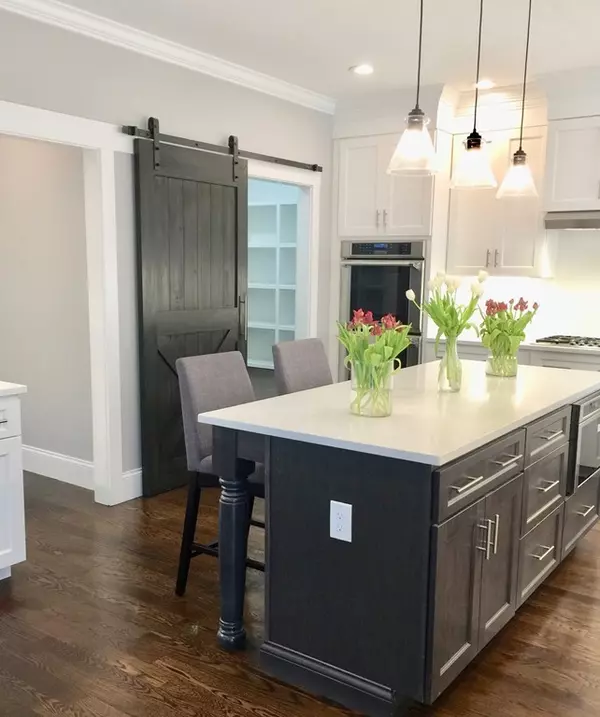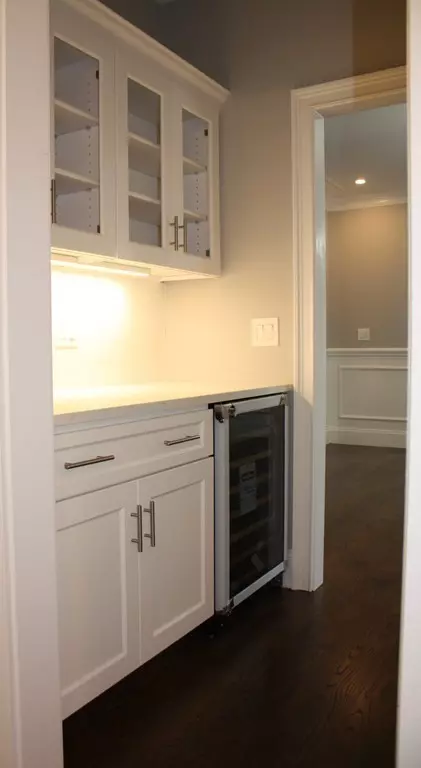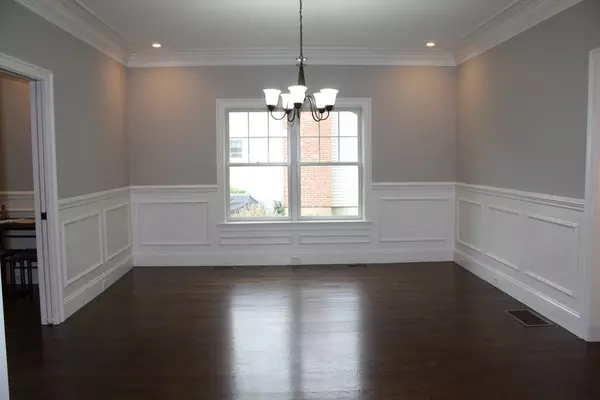$1,550,000
$1,599,000
3.1%For more information regarding the value of a property, please contact us for a free consultation.
67 Evelyn Road Needham, MA 02494
5 Beds
4.5 Baths
4,684 SqFt
Key Details
Sold Price $1,550,000
Property Type Single Family Home
Sub Type Single Family Residence
Listing Status Sold
Purchase Type For Sale
Square Footage 4,684 sqft
Price per Sqft $330
MLS Listing ID 72336802
Sold Date 10/12/18
Style Colonial
Bedrooms 5
Full Baths 4
Half Baths 1
Year Built 2018
Tax Year 2018
Lot Size 10,454 Sqft
Acres 0.24
Property Description
BACK ON MARKET! New Construction! Fantastic floor plan. First floor has 9' ceilings, beautiful crown molding and wainscoting. Absolutely Gorgeous Kitchen with quartz countertops, Thermador appliances, double wall oven, island, Walk in pantry and Butlers pantry with Wine Bar. Family room has coffered ceilings and gas fireplace. Dining room is oversized for those who like to entertain. Living room can be used as an office with french doors. Mudroom has storage, bench and easy access to yard and garage. Second Floor has Master Bedroom with vaulted ceiling and two walk in closets. Spa like Master Bath has beautiful shower and free standing tub. Three more bedrooms on second floor all have walk in closets. Finished third floor has a bedroom, bathroom and playroom. Enjoy the beautiful landscaped lawn from the front porch or backyard patio. Central Vac system on all three finished levels. Great neighborhood location with easy access to park, shops, train and highway.
Location
State MA
County Norfolk
Zoning GR
Direction Webster Street to Evelyn Road
Rooms
Family Room Coffered Ceiling(s), Flooring - Hardwood, Recessed Lighting, Wainscoting
Basement Full, Sump Pump, Radon Remediation System, Unfinished
Primary Bedroom Level Second
Dining Room Flooring - Hardwood, Recessed Lighting, Wainscoting
Kitchen Flooring - Hardwood, Dining Area, Pantry, Kitchen Island, Slider, Stainless Steel Appliances, Wine Chiller, Gas Stove
Interior
Interior Features Bathroom - Tiled With Tub & Shower, Closet/Cabinets - Custom Built, Recessed Lighting, Bathroom, Play Room, Mud Room, Central Vacuum
Heating Forced Air, Natural Gas
Cooling Central Air
Flooring Wood, Tile, Carpet, Flooring - Stone/Ceramic Tile, Flooring - Wall to Wall Carpet
Fireplaces Number 1
Fireplaces Type Family Room
Appliance Range, Oven, Dishwasher, Disposal, Microwave, Countertop Range, Refrigerator, Freezer, Gas Water Heater
Laundry Flooring - Stone/Ceramic Tile, Electric Dryer Hookup, Washer Hookup, Second Floor
Exterior
Exterior Feature Professional Landscaping, Sprinkler System
Garage Spaces 2.0
Community Features Public Transportation, Shopping, Pool, Tennis Court(s), Park, Walk/Jog Trails, Golf, Medical Facility, Laundromat, Bike Path, Conservation Area, Highway Access, House of Worship, Private School, Public School, T-Station
Roof Type Shingle
Total Parking Spaces 4
Garage Yes
Building
Foundation Concrete Perimeter
Sewer Public Sewer
Water Public
Architectural Style Colonial
Schools
Elementary Schools Eliot
Middle Schools Hr/Pollard
High Schools Needham High
Read Less
Want to know what your home might be worth? Contact us for a FREE valuation!

Our team is ready to help you sell your home for the highest possible price ASAP
Bought with Barry Samuels • Bay Realty Group





