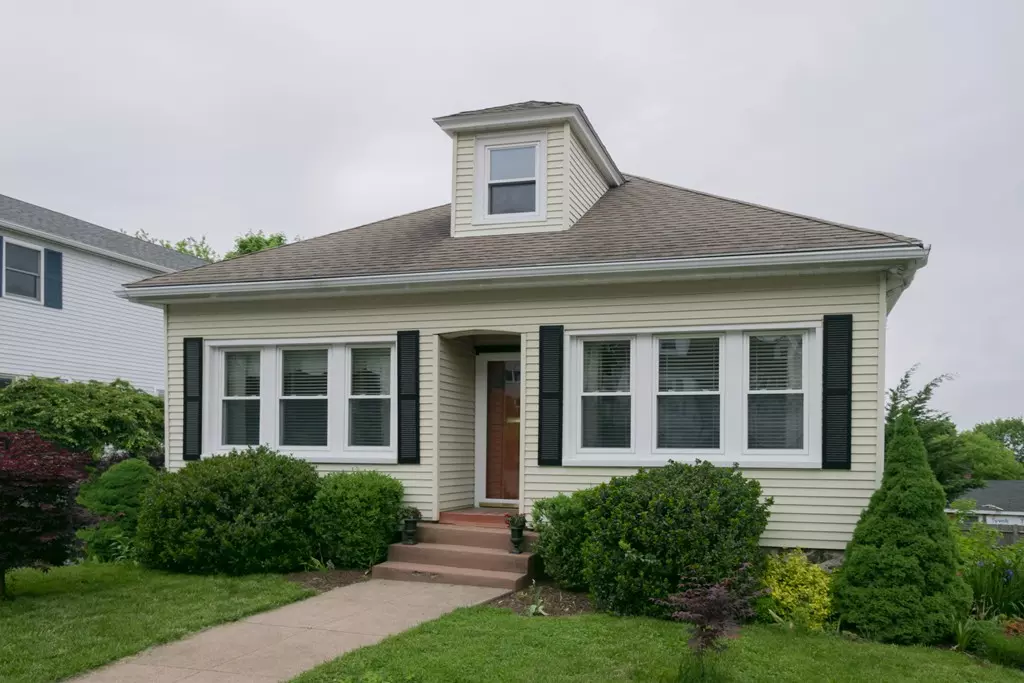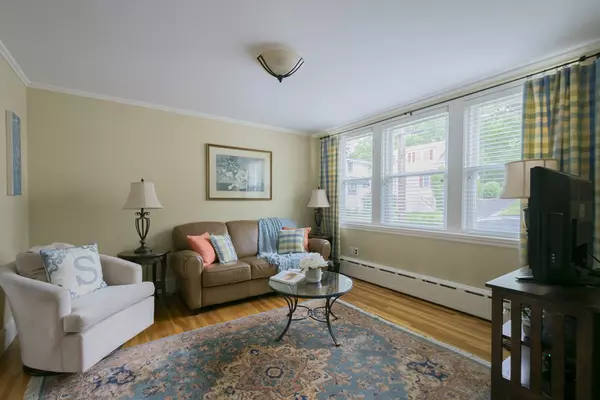$610,000
$599,900
1.7%For more information regarding the value of a property, please contact us for a free consultation.
186 Scituate St Arlington, MA 02476
2 Beds
1 Bath
1,350 SqFt
Key Details
Sold Price $610,000
Property Type Single Family Home
Sub Type Single Family Residence
Listing Status Sold
Purchase Type For Sale
Square Footage 1,350 sqft
Price per Sqft $451
MLS Listing ID 72337026
Sold Date 08/01/18
Style Bungalow
Bedrooms 2
Full Baths 1
Year Built 1916
Annual Tax Amount $6,407
Tax Year 2018
Lot Size 4,356 Sqft
Acres 0.1
Property Description
A true delight only steps away from the highly desirable Brackett Elementary School, Robbins Farm, and Menotomy Rocks Park. This meticulously maintained home offers a top location in Arlington Heights with spectacular seasonal views of the Boston skyline. Gleaming hardwood floors flow throughout the home’s interior full of thoughtfully designed updates. Enjoy special gatherings with family and friends in the elegant formal dining room graced by chair rail, crown molding, and a beautiful built-in china cabinet. The chef ’s culinary skills will shine in the updated kitchen with granite counters, stylish white beadboard wainscoting, and gas cooking. Enjoy lovely Boston skyline sunrises from the breezy screened porch each morning, the twinkling of the city lights at night, and the fireworks on July 4th. A finished room in the walkout lower level is perfect for use as a family room or whatever you may desire. A commuter’s dream steps from public transportation to Harvard Square and Alewife.
Location
State MA
County Middlesex
Zoning R1
Direction Eastern Ave to Scituate Street
Rooms
Family Room Flooring - Wall to Wall Carpet
Basement Full, Partially Finished, Walk-Out Access, Interior Entry, Garage Access
Primary Bedroom Level First
Dining Room Flooring - Hardwood, Chair Rail
Kitchen Flooring - Stone/Ceramic Tile, Dining Area, Pantry, Countertops - Stone/Granite/Solid, Wainscoting, Gas Stove
Interior
Heating Baseboard, Natural Gas
Cooling None
Flooring Tile, Hardwood
Appliance Range, Dishwasher, Disposal, Microwave, Refrigerator, Washer, Dryer, Gas Water Heater, Tank Water Heater, Utility Connections for Gas Range, Utility Connections for Gas Oven
Laundry Electric Dryer Hookup, Washer Hookup, In Basement
Exterior
Exterior Feature Garden
Garage Spaces 1.0
Community Features Public Transportation, Park, Walk/Jog Trails, Conservation Area, Highway Access, House of Worship, Public School
Utilities Available for Gas Range, for Gas Oven
View Y/N Yes
View City View(s), City
Roof Type Shingle
Total Parking Spaces 4
Garage Yes
Building
Foundation Stone
Sewer Public Sewer
Water Public
Schools
Elementary Schools Brackett Es
Middle Schools Ottoson Ms
High Schools Arlington Hs
Read Less
Want to know what your home might be worth? Contact us for a FREE valuation!

Our team is ready to help you sell your home for the highest possible price ASAP
Bought with Claire Kotzampaltiris • Maloney Properties, Inc.






