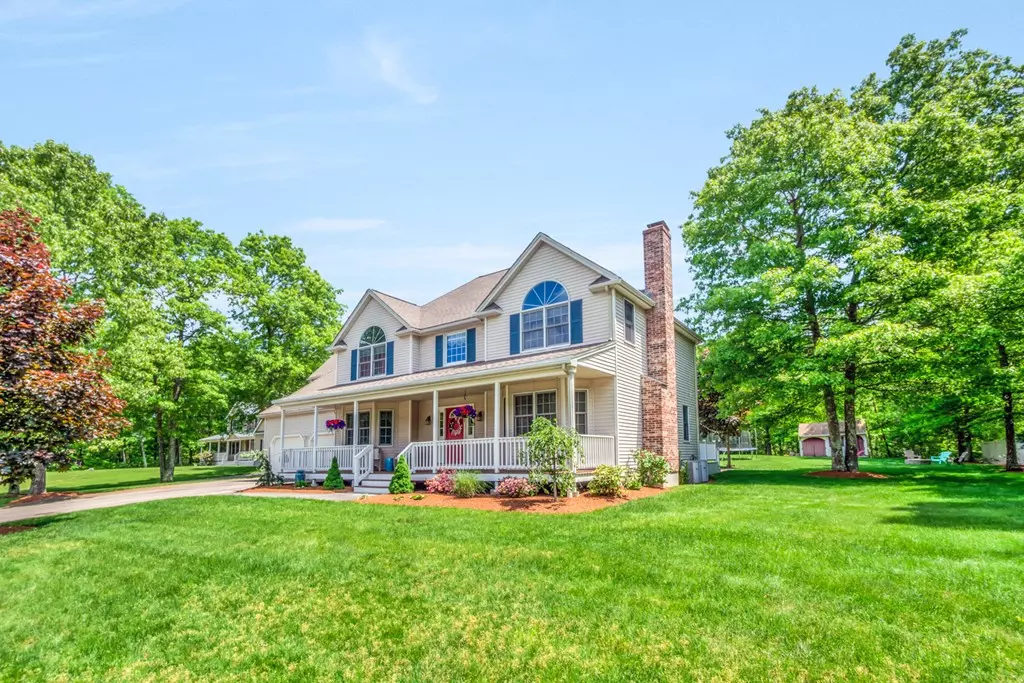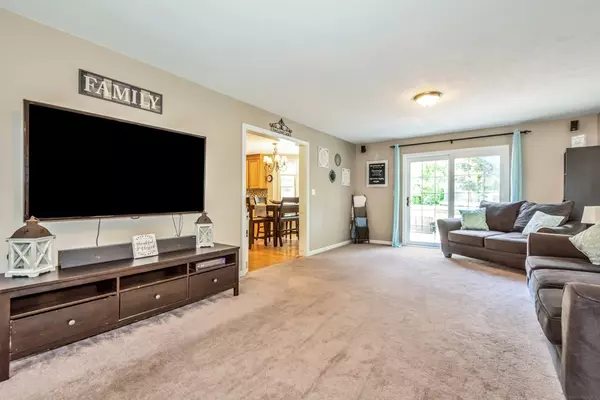$525,000
$500,000
5.0%For more information regarding the value of a property, please contact us for a free consultation.
5 Edward Circle Bellingham, MA 02019
4 Beds
3 Baths
3,500 SqFt
Key Details
Sold Price $525,000
Property Type Single Family Home
Sub Type Single Family Residence
Listing Status Sold
Purchase Type For Sale
Square Footage 3,500 sqft
Price per Sqft $150
MLS Listing ID 72337067
Sold Date 07/26/18
Style Colonial
Bedrooms 4
Full Baths 2
Half Baths 2
Year Built 2002
Annual Tax Amount $6,661
Tax Year 2018
Lot Size 1.010 Acres
Acres 1.01
Property Description
Picture perfect! What a setting....Beautiful 4 bedroom colonial w/ farmers porch situated on a 1 acre lot on a cul-de-sac in a sought after neighborhood. Large cabinet packed kitchen w/ center island, separate dining area, custom back splash and SS appliances (all included). Front to back FR w/ pellet stove and slider to new composite deck and patio area (16) overlooking the beautiful, level backyard & pool area - fantastic for all outdoor activities. Large DR w/ bump out bay. Mstr suite w/ cathedral ceiling, mstr bath & walk in closet. 3 addl large bedrooms, full bath and laundry on the 2nd floor (BONUS- washer/dryer included). Finished LL large enough for play room/ exercise area and 1/2 bath. Plenty of storage thruout. Hot water heater (16). New composite deck on farmers porch. Low maintenance vinyl siding. Who says you can't have it all? Seller will entertain offers $500k- $550k. Don't miss this one....
Location
State MA
County Norfolk
Zoning res
Direction Route 126 to Laurel to Edward Circle
Rooms
Family Room Wood / Coal / Pellet Stove, Flooring - Wall to Wall Carpet, Slider
Primary Bedroom Level Second
Dining Room Flooring - Hardwood, Window(s) - Bay/Bow/Box
Kitchen Flooring - Hardwood, Dining Area, Kitchen Island
Interior
Interior Features Bathroom, Play Room
Heating Baseboard, Oil
Cooling Central Air
Flooring Flooring - Stone/Ceramic Tile, Flooring - Wall to Wall Carpet
Fireplaces Number 1
Appliance Range, Dishwasher, Microwave, Refrigerator, Washer, Dryer, Tank Water Heater
Laundry Second Floor
Exterior
Garage Spaces 2.0
Pool Above Ground
Community Features Public Transportation, Walk/Jog Trails
Roof Type Shingle
Total Parking Spaces 6
Garage Yes
Private Pool true
Building
Lot Description Cul-De-Sac, Wooded
Foundation Concrete Perimeter
Sewer Private Sewer
Water Public
Read Less
Want to know what your home might be worth? Contact us for a FREE valuation!

Our team is ready to help you sell your home for the highest possible price ASAP
Bought with Kelley Byrnes-Benkart • RE/MAX Real Estate Center






