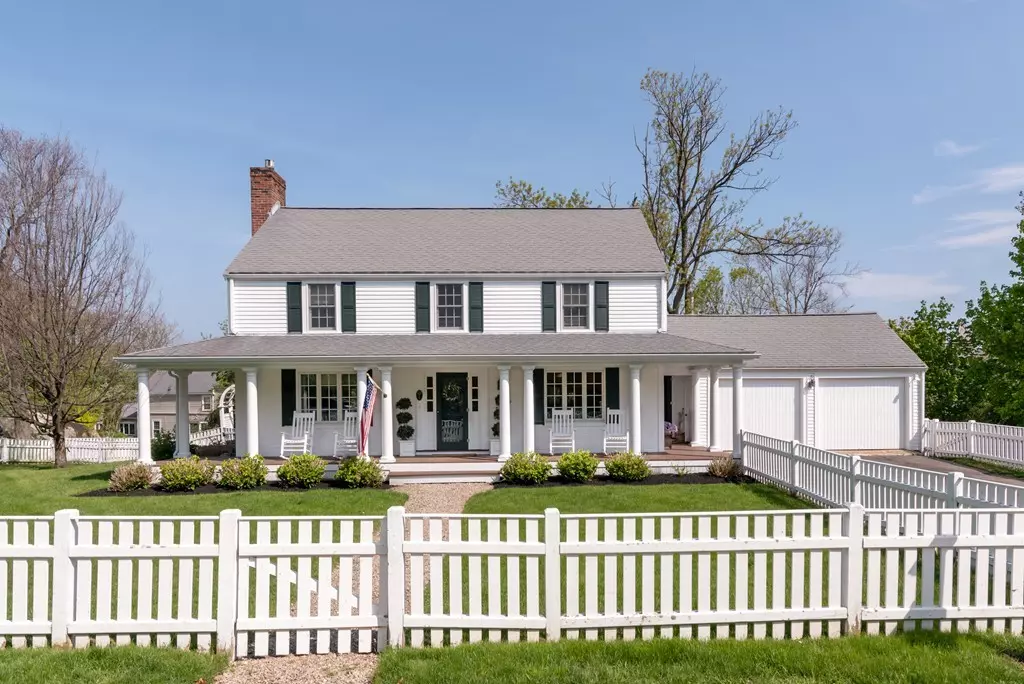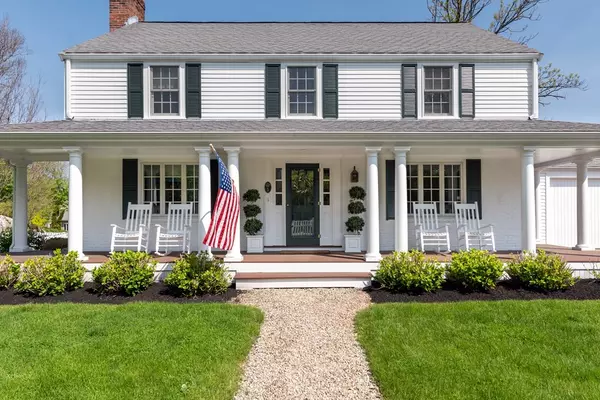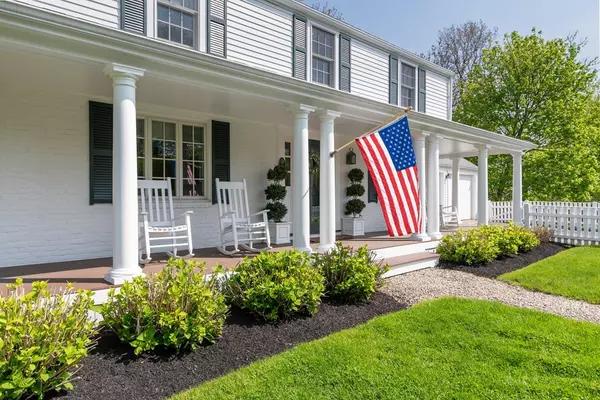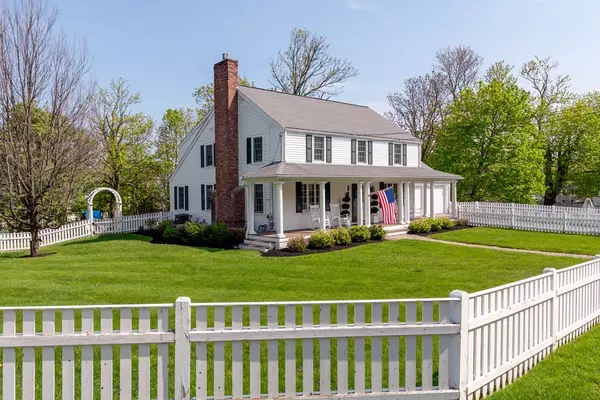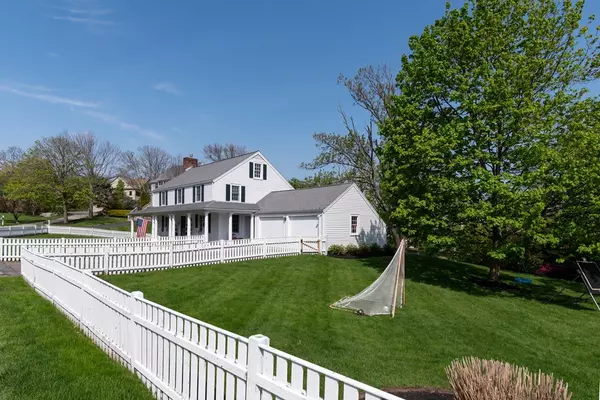$1,485,000
$1,475,000
0.7%For more information regarding the value of a property, please contact us for a free consultation.
1 Spindrift Ln Cohasset, MA 02025
4 Beds
2.5 Baths
3,198 SqFt
Key Details
Sold Price $1,485,000
Property Type Single Family Home
Sub Type Single Family Residence
Listing Status Sold
Purchase Type For Sale
Square Footage 3,198 sqft
Price per Sqft $464
MLS Listing ID 72337303
Sold Date 07/17/18
Style Saltbox
Bedrooms 4
Full Baths 2
Half Baths 1
HOA Y/N false
Year Built 1955
Annual Tax Amount $13,020
Tax Year 2018
Lot Size 0.510 Acres
Acres 0.51
Property Description
This beautiful Nantucket style Saltbox home is perfectly placed on a private cul-de-sac only steps from Black Rock Beach. Take in the refreshing Gold Coast sea breezes from the gorgeous farmers porch or the stunning backyard patio complete with ocean views and a sprawling lawn on an acre of land. This 4 bedroom, 2.5 bathroom home has been designed with comfortable open spaces, delightful views, sun-filled rooms, an outdoor shower and the best fenced yard in town. Enjoy the hardwood floors throughout, an attached two car garage, a kitchen complete with stainless steel appliances and a kitchen island, a partially finished basement and central AC. This ideal location makes this home one of the most ideal properties that Cohasset has to offer.
Location
State MA
County Norfolk
Area Black Rock
Zoning RB
Direction Jerusalem Rd to Forest Ave to Spindrift Ln
Rooms
Family Room Flooring - Hardwood, Window(s) - Bay/Bow/Box, Recessed Lighting
Basement Full
Primary Bedroom Level Second
Dining Room Coffered Ceiling(s), Flooring - Hardwood, Window(s) - Bay/Bow/Box, French Doors, Exterior Access, Recessed Lighting
Kitchen Closet/Cabinets - Custom Built, Flooring - Hardwood, Countertops - Stone/Granite/Solid, Kitchen Island, Cabinets - Upgraded, Open Floorplan, Recessed Lighting, Stainless Steel Appliances, Gas Stove
Interior
Interior Features Cable Hookup, Recessed Lighting, Play Room
Heating Baseboard, Natural Gas, Fireplace(s)
Cooling Central Air
Flooring Wood, Tile, Flooring - Laminate
Fireplaces Number 2
Fireplaces Type Living Room
Appliance Range, Dishwasher, Microwave, Refrigerator, Washer, Dryer, Gas Water Heater, Utility Connections for Gas Range
Exterior
Exterior Feature Rain Gutters, Professional Landscaping, Sprinkler System, Decorative Lighting
Garage Spaces 2.0
Fence Fenced
Community Features Public Transportation
Utilities Available for Gas Range
Waterfront Description Beach Front, 0 to 1/10 Mile To Beach
Roof Type Shingle
Total Parking Spaces 10
Garage Yes
Building
Lot Description Corner Lot
Foundation Concrete Perimeter
Sewer Public Sewer
Water Public
Architectural Style Saltbox
Schools
Elementary Schools Osgood
Middle Schools Deer Hill
High Schools Chms
Read Less
Want to know what your home might be worth? Contact us for a FREE valuation!

Our team is ready to help you sell your home for the highest possible price ASAP
Bought with Joanne Conway • William Raveis R.E. & Home Services

