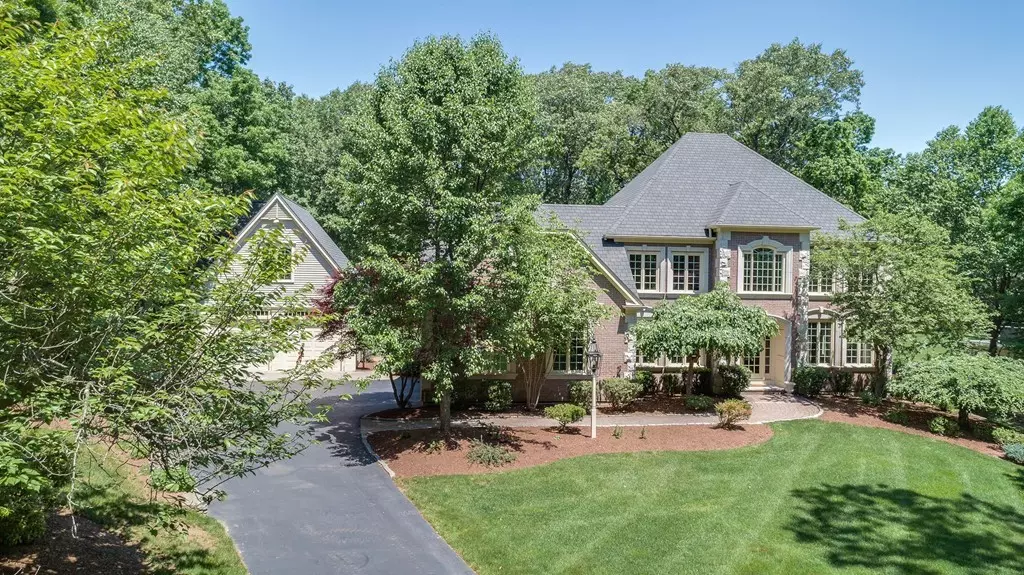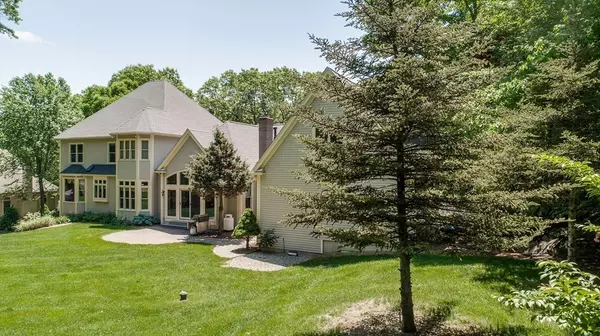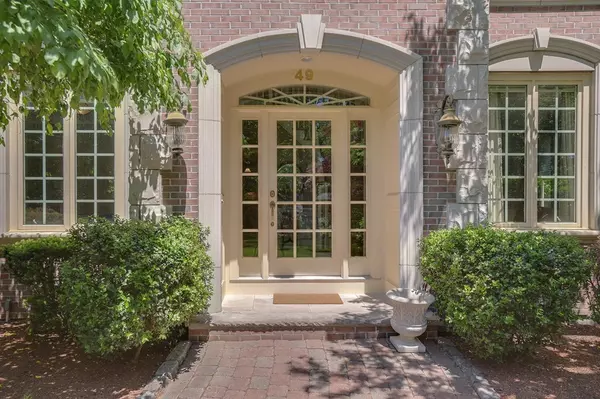$1,080,000
$1,119,000
3.5%For more information regarding the value of a property, please contact us for a free consultation.
49 N Mill St Hopkinton, MA 01748
4 Beds
3.5 Baths
4,508 SqFt
Key Details
Sold Price $1,080,000
Property Type Single Family Home
Sub Type Single Family Residence
Listing Status Sold
Purchase Type For Sale
Square Footage 4,508 sqft
Price per Sqft $239
MLS Listing ID 72337544
Sold Date 08/24/18
Style Colonial
Bedrooms 4
Full Baths 3
Half Baths 1
HOA Y/N false
Year Built 1999
Annual Tax Amount $15,195
Tax Year 2018
Lot Size 1.090 Acres
Acres 1.09
Property Description
((For Appraisers or Comps~ Seller received $1,107,000 vs $1,080,000. Includes waived buyer agent's commission. )) A sense of style & elegance begins as you enter the glass entryway of this pristine brick front colonial custom built by preeminent builder E. W. Tarca. The gourmet kitchen w/a large center island, custom cherry cabinetry, radiant heat, Thermador gas cooktop, Sub-zero refrig & drawers, Miele DW, Gaggenau double ovens & Marvel wine refrig. opens into an inviting family rm w/vaulted ceiling, radiant heat, cove lighting, gas FP, built-ins & wall of windows leading to a fabulous backyard. Elegant front to back DR/LR & study w/coffered ceiling & built-ins. Exquisite master suite includes large sitting area w/built-ins & FP & stunning bath w/radiant heat, his & her vanities & stylish tiled shower. The showcase W/O lower level has a highly custom media room w/acoustic panels, barrel ceiling, wetbar/w wine refrig & DW, gym & custom bath w/steam shower & sauna. Spectacular!
Location
State MA
County Middlesex
Zoning A
Direction Front St to North Mill or go through Ravenwood to North Mill St.
Rooms
Family Room Cathedral Ceiling(s), Ceiling Fan(s), Closet/Cabinets - Custom Built, Flooring - Hardwood, Exterior Access, Open Floorplan, Recessed Lighting, Slider
Basement Full, Finished, Walk-Out Access, Interior Entry, Radon Remediation System, Concrete
Primary Bedroom Level Second
Dining Room Flooring - Hardwood, Window(s) - Bay/Bow/Box, Wainscoting
Kitchen Flooring - Stone/Ceramic Tile, Pantry, Countertops - Stone/Granite/Solid, Kitchen Island, Open Floorplan, Recessed Lighting, Wine Chiller, Gas Stove
Interior
Interior Features Coffered Ceiling(s), Closet/Cabinets - Custom Built, Recessed Lighting, Closet, Cabinets - Upgraded, Bathroom - Full, Steam / Sauna, Office, Exercise Room, Media Room, Bonus Room, Bathroom, Mud Room, Sauna/Steam/Hot Tub, Wet Bar
Heating Forced Air, Radiant, Oil
Cooling Central Air
Flooring Tile, Carpet, Hardwood, Flooring - Hardwood, Flooring - Laminate, Flooring - Wall to Wall Carpet, Flooring - Stone/Ceramic Tile
Fireplaces Number 2
Fireplaces Type Master Bedroom
Appliance Oven, Dishwasher, Microwave, Countertop Range, Refrigerator, Water Treatment, Wine Refrigerator, Range Hood, Water Softener, Second Dishwasher, Wine Cooler, Tank Water Heater, Utility Connections for Gas Range, Utility Connections for Electric Dryer
Laundry Flooring - Stone/Ceramic Tile, Electric Dryer Hookup, Washer Hookup, First Floor
Exterior
Exterior Feature Rain Gutters, Professional Landscaping, Sprinkler System, Decorative Lighting
Garage Spaces 4.0
Community Features Shopping, Pool, Tennis Court(s), Park, Walk/Jog Trails, Stable(s), Golf, Medical Facility, Bike Path, Highway Access, House of Worship, Private School, Public School, T-Station, University
Utilities Available for Gas Range, for Electric Dryer, Washer Hookup
Roof Type Shingle
Total Parking Spaces 4
Garage Yes
Building
Lot Description Cleared, Level
Foundation Concrete Perimeter
Sewer Private Sewer
Water Private
Others
Senior Community false
Acceptable Financing Contract
Listing Terms Contract
Read Less
Want to know what your home might be worth? Contact us for a FREE valuation!

Our team is ready to help you sell your home for the highest possible price ASAP
Bought with Jaimin Anandjiwala • eXp Realty






