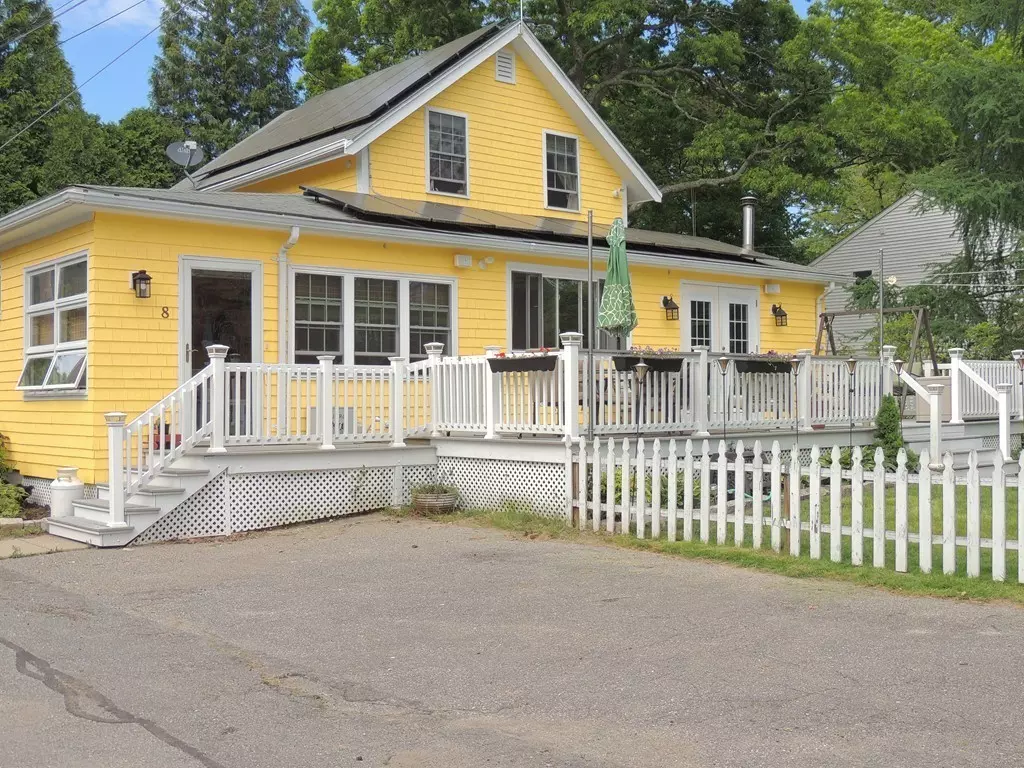$310,000
$319,900
3.1%For more information regarding the value of a property, please contact us for a free consultation.
8 Pine Street Dartmouth, MA 02747
3 Beds
2 Baths
1,300 SqFt
Key Details
Sold Price $310,000
Property Type Single Family Home
Sub Type Single Family Residence
Listing Status Sold
Purchase Type For Sale
Square Footage 1,300 sqft
Price per Sqft $238
MLS Listing ID 72337695
Sold Date 08/15/18
Style Antique
Bedrooms 3
Full Baths 2
HOA Y/N false
Year Built 1912
Annual Tax Amount $1,952
Tax Year 2018
Lot Size 10,454 Sqft
Acres 0.24
Property Description
Just a stone throw away from Lake Noquochoke in Dartmouth. As you enter the home you will enjoy the presence of a four season porch with French doors leading to a Large living area. Living area offers plenty of insulated windows, French doors, allowing an abundance of natural light into the home. Pellet stove included. Home boasts energy star rated refrigerator and gas stove (propane). In your kitchen, with an open concept feel, you will appreciate its amenities. Plenty of cabinet and counter space, Farmers sink, Large 4 + seating breakfast bar island with pendulums adding so much character and charm. Your separate dining room offers you an enclosed pantry with a sliding farmers style door with plenty of storage. First floor master bedroom with full bath. Exit the home onto your sprawling deck. Large fenced -in backyard to enjoy all your family gatherings over the summer. Town water and sewer. Easy access to 195 will make your commute more convenient.
Location
State MA
County Bristol
Zoning Res
Direction 195 to Exit 11A (Reed Rd.) Turn Right on Lakeside Ave. Right on Pine Street
Rooms
Basement Sump Pump, Dirt Floor
Primary Bedroom Level First
Dining Room Bathroom - Full
Kitchen Ceiling Fan(s), Closet, Flooring - Hardwood, Kitchen Island, Country Kitchen, Gas Stove
Interior
Heating Oil
Cooling Window Unit(s)
Flooring Tile, Laminate, Hardwood
Appliance Range, Dishwasher, Microwave, Refrigerator, ENERGY STAR Qualified Refrigerator, ENERGY STAR Qualified Dishwasher, Cooktop, Range - ENERGY STAR, Oil Water Heater, Electric Water Heater, Tank Water Heater, Utility Connections for Gas Range, Utility Connections for Gas Oven, Utility Connections for Electric Dryer
Laundry Washer Hookup
Exterior
Exterior Feature Rain Gutters, Garden
Garage Spaces 2.0
Fence Fenced/Enclosed, Fenced
Community Features Public Transportation, Shopping, Park, Stable(s)
Utilities Available for Gas Range, for Gas Oven, for Electric Dryer, Washer Hookup
Waterfront false
Roof Type Shingle
Total Parking Spaces 4
Garage Yes
Building
Lot Description Flood Plain, Cleared, Level
Foundation Stone, Irregular
Sewer Public Sewer
Water Public
Schools
Elementary Schools George H Potter
Middle Schools Dartmouth
High Schools Dartmouth
Others
Senior Community false
Acceptable Financing Contract
Listing Terms Contract
Read Less
Want to know what your home might be worth? Contact us for a FREE valuation!

Our team is ready to help you sell your home for the highest possible price ASAP
Bought with Hugh Harp • Kinlin Grover Real Estate






