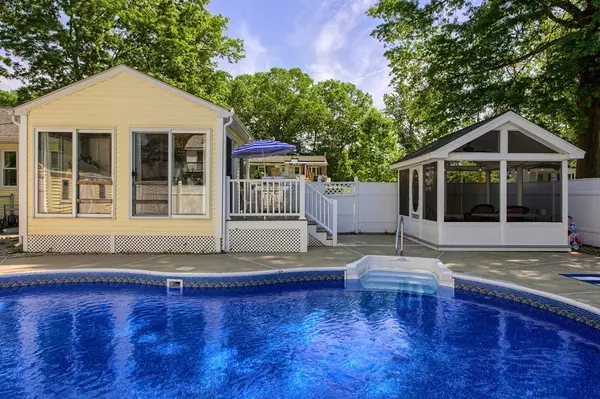$460,000
$449,000
2.4%For more information regarding the value of a property, please contact us for a free consultation.
22 Evergreen St Chelmsford, MA 01824
3 Beds
2 Baths
2,459 SqFt
Key Details
Sold Price $460,000
Property Type Single Family Home
Sub Type Single Family Residence
Listing Status Sold
Purchase Type For Sale
Square Footage 2,459 sqft
Price per Sqft $187
MLS Listing ID 72337736
Sold Date 07/31/18
Style Ranch
Bedrooms 3
Full Baths 2
Year Built 1950
Annual Tax Amount $6,356
Tax Year 2018
Lot Size 10,018 Sqft
Acres 0.23
Property Description
Location, Location, Location, this magnificent custom ranch, situated on a quiet dead-end street, with several updates, is move in ready! New wood flooring in the open style living room greets you as you walk through the front door. The bed rooms are very well proportioned with accents like custom built in cabinets as well as ample closet space. The upgraded kitchen has beautiful granite countertops, stainless appliances, a gas range and spectacular wood cabinetry. Off the back the sun room has five energy efficient sliders that lead out to a deck and down to the pool area. The heated, in ground, pool has a new liner and should provide years of trouble free use. The screened in cabana will keep you cool, when you're out the pool enjoying a cold drink. A convenient storage shed should provide plenty of room for yard tools and toys. The basement is fantastic, and is finished with wood flooring and a full bath. This will be a great space to enjoy the big game.
Location
State MA
County Middlesex
Zoning R
Direction Please use GPS.
Rooms
Family Room Closet/Cabinets - Custom Built, Flooring - Laminate, Remodeled
Basement Full, Partially Finished, Interior Entry, Concrete
Primary Bedroom Level First
Dining Room Flooring - Wood
Kitchen Flooring - Laminate, Countertops - Stone/Granite/Solid, Cabinets - Upgraded, Stainless Steel Appliances
Interior
Interior Features Ceiling Fan(s), Closet, Sun Room, Office
Heating Forced Air, Natural Gas
Cooling Central Air
Flooring Wood, Vinyl, Laminate, Flooring - Laminate, Flooring - Wood
Appliance Range, Dishwasher, Microwave, Refrigerator, Gas Water Heater, Tank Water Heater, Utility Connections for Gas Range, Utility Connections for Electric Dryer
Laundry Main Level, Electric Dryer Hookup, First Floor, Washer Hookup
Exterior
Exterior Feature Rain Gutters, Storage
Pool Pool - Inground Heated
Community Features Public Transportation, Shopping, Park, Walk/Jog Trails, Highway Access, Public School, University
Utilities Available for Gas Range, for Electric Dryer, Washer Hookup
Waterfront false
Roof Type Shingle
Total Parking Spaces 2
Garage No
Private Pool true
Building
Lot Description Corner Lot
Foundation Block
Sewer Public Sewer
Water Public
Read Less
Want to know what your home might be worth? Contact us for a FREE valuation!

Our team is ready to help you sell your home for the highest possible price ASAP
Bought with Deb Burke • Keller Williams Realty Boston Northwest






