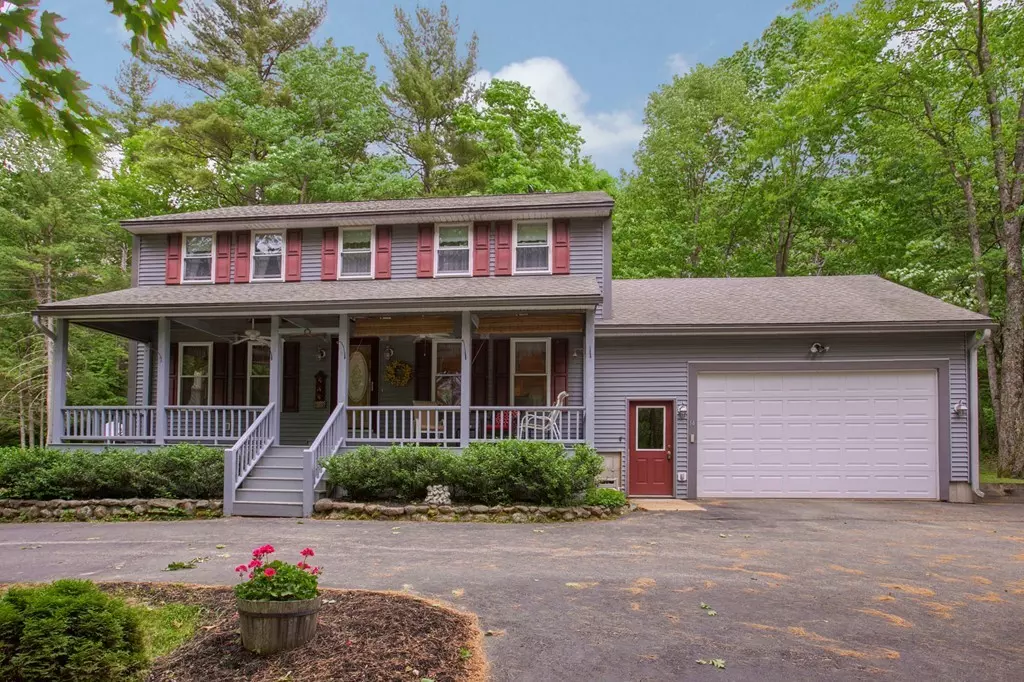$325,000
$339,900
4.4%For more information regarding the value of a property, please contact us for a free consultation.
14 Joslin Rd Winchendon, MA 01475
3 Beds
2 Baths
2,016 SqFt
Key Details
Sold Price $325,000
Property Type Single Family Home
Sub Type Single Family Residence
Listing Status Sold
Purchase Type For Sale
Square Footage 2,016 sqft
Price per Sqft $161
MLS Listing ID 72337814
Sold Date 08/24/18
Style Colonial
Bedrooms 3
Full Baths 1
Half Baths 2
HOA Y/N false
Year Built 2000
Annual Tax Amount $5,134
Tax Year 2018
Lot Size 9.370 Acres
Acres 9.37
Property Description
Welcome home to this custom built 3 bedroom, 2 1/2 bath open floor plan Colonial w/ garage parking for up to 4 cars (2 attached & 2 detached over-sized)! The first floor features wide doorways made of solid wood, hardwood flooring throughout w/ a cozy living room and gas fireplace, spacious kitchen w/ custom Hickory cabinets, tucked away office behind built-ins and full bath. Follow the hardwood floor staircase to the second floor where you have 3 bedrooms and another full bath. If that isn’t enough, enjoy your partially finished basement w/ family room, pellet stove and half bath and access to the backyard. Whether you sit on your 38x4 farmer’s porch or entertain in your backyard, you’ll be sure to enjoy the warmer months outside! Other highlights of this home include 5 zones of heating, a 3-year young water filtration system (2015) and an abundance of storage space inside the home and also in the detached garage w/ loft area.
Location
State MA
County Worcester
Zoning R2
Direction Baldwinville Rd., to Hitchcock, left onto Joslin Rd
Rooms
Family Room Ceiling Fan(s), Walk-In Closet(s), Flooring - Wall to Wall Carpet, Recessed Lighting, Slider
Basement Full, Partially Finished, Walk-Out Access, Interior Entry, Concrete
Primary Bedroom Level Second
Dining Room Flooring - Hardwood
Kitchen Ceiling Fan(s), Closet/Cabinets - Custom Built, Pantry, Recessed Lighting
Interior
Interior Features Office, Mud Room
Heating Baseboard, Oil
Cooling None
Flooring Flooring - Stone/Ceramic Tile
Fireplaces Number 1
Fireplaces Type Living Room
Appliance Range, Dishwasher, Refrigerator, Tank Water Heater
Laundry Dryer Hookup - Electric, Washer Hookup
Exterior
Exterior Feature Rain Gutters, Storage
Garage Spaces 4.0
Community Features Pool, Walk/Jog Trails, Stable(s), Conservation Area, Highway Access, Private School, Public School
Roof Type Shingle
Total Parking Spaces 10
Garage Yes
Building
Lot Description Wooded, Easements
Foundation Concrete Perimeter
Sewer Private Sewer
Water Private
Others
Senior Community false
Read Less
Want to know what your home might be worth? Contact us for a FREE valuation!

Our team is ready to help you sell your home for the highest possible price ASAP
Bought with Jocelyn Boesch • Better Homes and Gardens Real Estate - The Masiello Group






