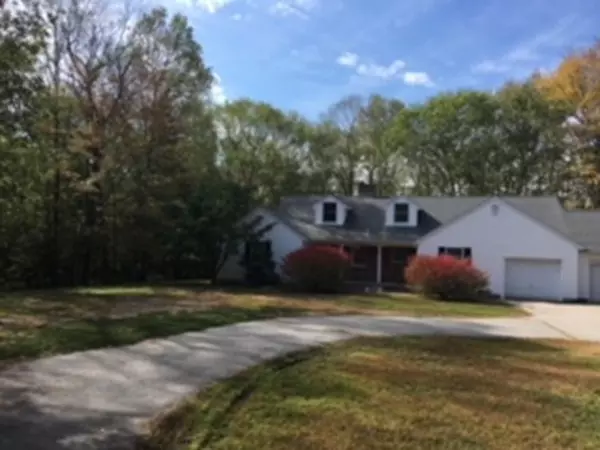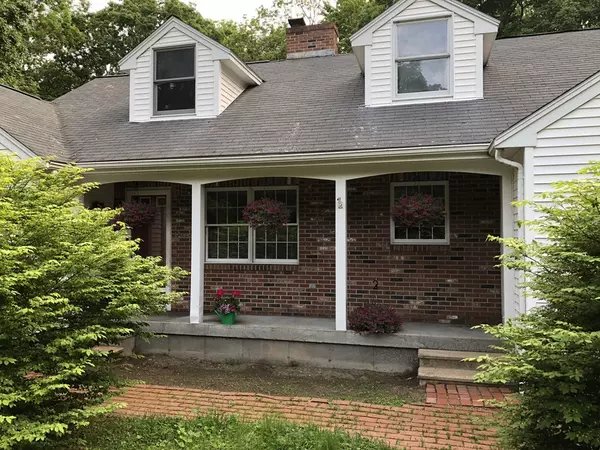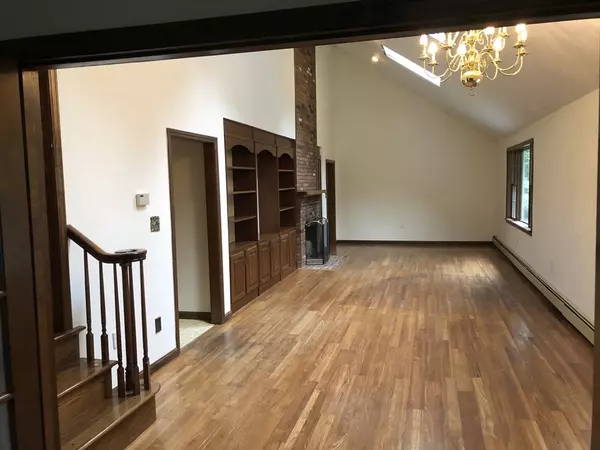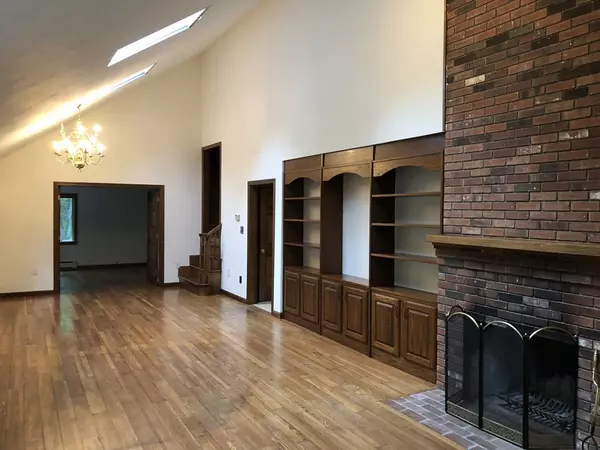$295,000
$319,900
7.8%For more information regarding the value of a property, please contact us for a free consultation.
138 Lincoln Rd Sutton, MA 01590
2 Beds
2 Baths
1,706 SqFt
Key Details
Sold Price $295,000
Property Type Single Family Home
Sub Type Single Family Residence
Listing Status Sold
Purchase Type For Sale
Square Footage 1,706 sqft
Price per Sqft $172
MLS Listing ID 72338127
Sold Date 07/20/18
Style Contemporary, Ranch
Bedrooms 2
Full Baths 2
HOA Y/N false
Year Built 1985
Annual Tax Amount $5,266
Tax Year 2018
Lot Size 2.040 Acres
Acres 2.04
Property Description
Still on the market...buyer had cold feet. Wonderful custom built ranch on very private 2 acre lot. Beautiful Oak stairs lead to an easily expandable third bedroom (three bedroom septic design). Large basement that could easily be refinished, very clean and dry. Living room offers a beautiful fireplace with built in's, hardwood floors and cathedral ceilings with skylights. Large eat in kitchen. This home has amazing potential and is awaiting your finishing touches. Office space off the living room that leads to a beautiful deck overlooking private lot surrounded by trees. This home has two bedrooms and two full baths. Two car garage and a shed area for all your storage needs. On a circular driveway with plenty of parking. Schedule your showing's today.
Location
State MA
County Worcester
Zoning RES
Direction Central Turnpike to Lincoln Road
Rooms
Basement Full, Interior Entry, Bulkhead, Concrete
Primary Bedroom Level First
Dining Room Skylight, Cathedral Ceiling(s), Flooring - Hardwood
Kitchen Flooring - Vinyl
Interior
Interior Features Central Vacuum
Heating Baseboard
Cooling None
Flooring Wood, Vinyl, Carpet
Fireplaces Number 1
Fireplaces Type Living Room
Appliance Range, Oven, Dishwasher, Refrigerator, Washer, Dryer, Oil Water Heater, Utility Connections for Electric Range, Utility Connections for Electric Oven, Utility Connections for Electric Dryer
Laundry Flooring - Vinyl, First Floor
Exterior
Exterior Feature Rain Gutters, Storage
Garage Spaces 2.0
Utilities Available for Electric Range, for Electric Oven, for Electric Dryer
Roof Type Shingle
Total Parking Spaces 6
Garage Yes
Building
Lot Description Wooded
Foundation Irregular
Sewer Private Sewer
Water Private
Architectural Style Contemporary, Ranch
Schools
Elementary Schools Sutton
Middle Schools Sutton
High Schools Sutton
Others
Senior Community false
Acceptable Financing Contract
Listing Terms Contract
Read Less
Want to know what your home might be worth? Contact us for a FREE valuation!

Our team is ready to help you sell your home for the highest possible price ASAP
Bought with Jeanne McHale • ERA Key Realty Services





