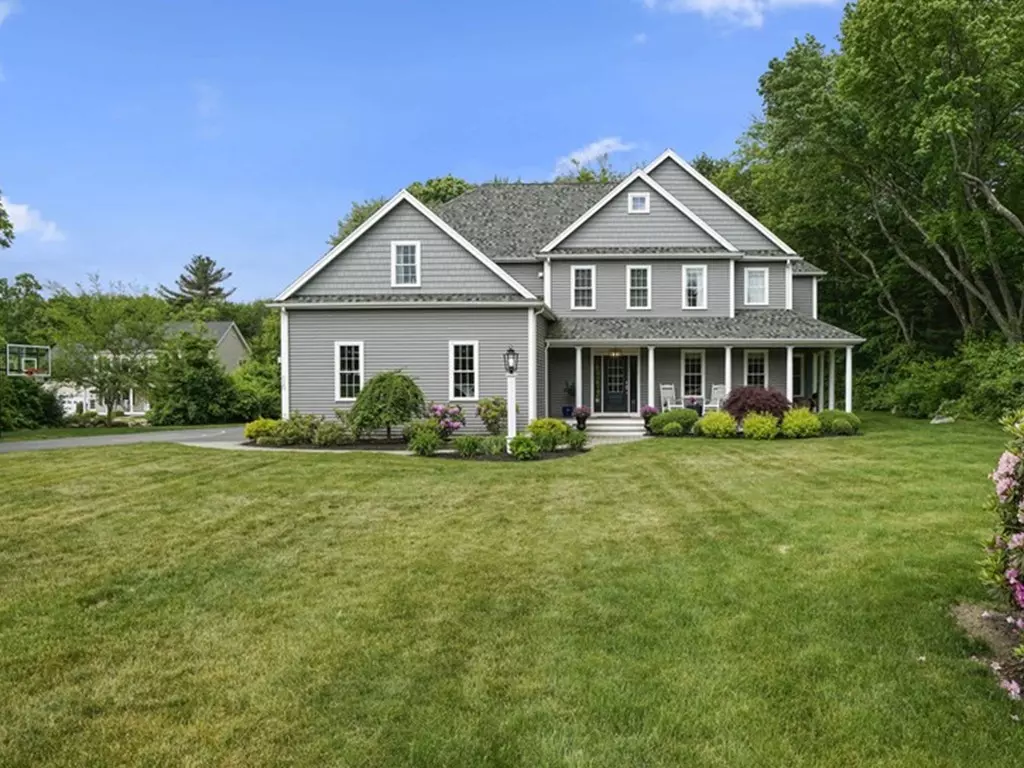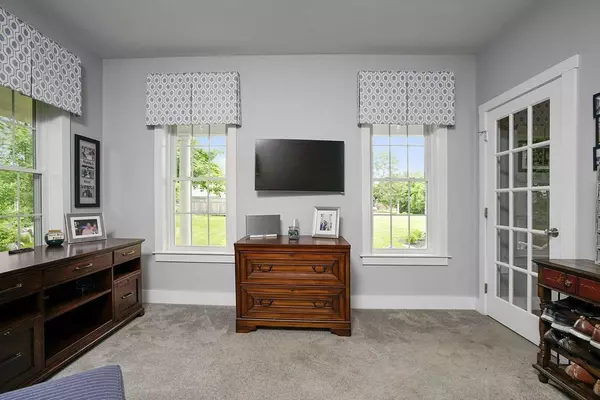$930,000
$950,000
2.1%For more information regarding the value of a property, please contact us for a free consultation.
110 Hayden Rowe St Hopkinton, MA 01748
5 Beds
4.5 Baths
4,200 SqFt
Key Details
Sold Price $930,000
Property Type Single Family Home
Sub Type Single Family Residence
Listing Status Sold
Purchase Type For Sale
Square Footage 4,200 sqft
Price per Sqft $221
MLS Listing ID 72339396
Sold Date 10/12/18
Style Colonial
Bedrooms 5
Full Baths 4
Half Baths 1
HOA Y/N false
Year Built 2013
Annual Tax Amount $16,545
Tax Year 2018
Lot Size 1.810 Acres
Acres 1.81
Property Description
Custom 4 year old Gassett built home located on a rare -2 acre lot in Hopkinton's sought after downtown neighborhood location. Within walking distance to High School, Middle School, Hopkins Elementary School, EMC Park, Hopkinton Center for the Arts, restaurants, shopping & the new Hopkinton Library. The open floor plan is perfect for entertaining on a large scale & a casual lifestyle! Sit on your front porch in the morning with your coffee or tea to watch the kids head out for school. In the afternoon sit out on the large back yard patio with a cold beverage, grill your favorite meal, practice your golf swing or just sit by the outside gas fire pit & make S'mores!! This is a once in a lifetime opportunity that you will not want to pass up. Hopkinton has award winning schools, local restaurants, shopping & a warm community with many annual events including the start of the Boston Marathon! Close to commuter rail, Routes 495/90. Sellers can accommodate quick closing!
Location
State MA
County Middlesex
Zoning RB1
Direction Route 135 to Grove Street to Hayden Rowe. House set far back from road.
Rooms
Family Room Flooring - Hardwood, Recessed Lighting
Basement Full, Partially Finished, Interior Entry, Sump Pump, Concrete
Primary Bedroom Level Second
Dining Room Flooring - Hardwood
Kitchen Flooring - Hardwood, Countertops - Stone/Granite/Solid, Kitchen Island, Recessed Lighting, Stainless Steel Appliances, Pot Filler Faucet
Interior
Interior Features Recessed Lighting, Bathroom - Half, Closet, Closet/Cabinets - Custom Built, Bathroom - With Shower Stall, Closet - Linen, Countertops - Stone/Granite/Solid, Office, Foyer, Mud Room, Media Room, Game Room, Bathroom
Heating Forced Air, Natural Gas
Cooling Central Air
Flooring Tile, Carpet, Hardwood, Flooring - Wall to Wall Carpet, Flooring - Hardwood, Flooring - Stone/Ceramic Tile
Fireplaces Number 1
Fireplaces Type Family Room
Appliance Oven, Dishwasher, Microwave, Countertop Range, Refrigerator, Washer, Dryer, Gas Water Heater, Tank Water Heater, Utility Connections for Gas Range, Utility Connections for Electric Oven, Utility Connections for Electric Dryer
Laundry Flooring - Stone/Ceramic Tile, Countertops - Stone/Granite/Solid, Second Floor
Exterior
Exterior Feature Rain Gutters, Storage
Garage Spaces 2.0
Fence Invisible
Community Features Public Transportation, Shopping, Walk/Jog Trails, Conservation Area, Highway Access, Public School
Utilities Available for Gas Range, for Electric Oven, for Electric Dryer
Waterfront Description Beach Front, Lake/Pond, 1 to 2 Mile To Beach, Beach Ownership(Public)
Roof Type Shingle
Total Parking Spaces 7
Garage Yes
Building
Lot Description Wooded
Foundation Concrete Perimeter
Sewer Public Sewer
Water Public
Schools
Elementary Schools Cntr/Elmwd.Hpkn
Middle Schools Hopkinton
High Schools Hopkinton
Others
Senior Community false
Read Less
Want to know what your home might be worth? Contact us for a FREE valuation!

Our team is ready to help you sell your home for the highest possible price ASAP
Bought with Kathleen Williamson • Century 21 Commonwealth






