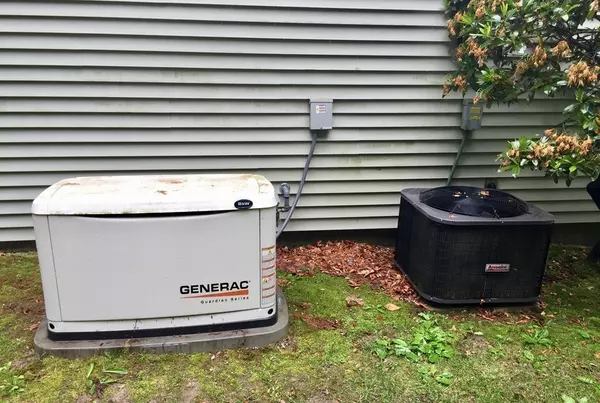$352,000
$329,900
6.7%For more information regarding the value of a property, please contact us for a free consultation.
3 Candy Lane Bridgewater, MA 02324
3 Beds
1 Bath
1,844 SqFt
Key Details
Sold Price $352,000
Property Type Single Family Home
Sub Type Single Family Residence
Listing Status Sold
Purchase Type For Sale
Square Footage 1,844 sqft
Price per Sqft $190
MLS Listing ID 72339695
Sold Date 07/31/18
Style Raised Ranch
Bedrooms 3
Full Baths 1
HOA Y/N false
Year Built 1971
Annual Tax Amount $4,319
Tax Year 2018
Lot Size 0.540 Acres
Acres 0.54
Property Description
Location, Location, Location. Well maintained raised ranch situated on a level corner lot in a beautiful and quiet neighborhood. Large yard is perfect for outdoor gatherings and the dead end location provides plenty of extra parking. A bright and airy kitchen opens up to the dinning room which leads out to a large and sunny 3 season room. The living room features a large bay window and plenty of room for quality family time. Head down stairs to a large, finished, fire placed bonus room which can be used as a second family room, home office, play room or even an extra bedroom. The basement also includes an unfinished area perfect for extra storage. This home includes a hard wired, permanent generator so no need to worry if your power goes out in one of those big winter Nor'easters. Other features like central air conditioning, a large storage shed, security system, and maintenance free vinyl siding make this the perfect home for any family.
Location
State MA
County Plymouth
Zoning R a/b
Direction North St to Lantern Ln onto Candy Ln
Rooms
Family Room Flooring - Wall to Wall Carpet
Basement Full, Partially Finished, Walk-Out Access, Concrete
Primary Bedroom Level First
Dining Room Ceiling Fan(s), Flooring - Hardwood, Flooring - Wall to Wall Carpet
Kitchen Flooring - Laminate, Breakfast Bar / Nook, Gas Stove
Interior
Interior Features Ceiling Fan(s), Sun Room
Heating Forced Air, Natural Gas
Cooling Central Air
Flooring Tile, Carpet, Laminate, Hardwood, Flooring - Laminate
Fireplaces Number 1
Fireplaces Type Family Room
Appliance Range, Dishwasher, Disposal, Gas Water Heater, Tank Water Heater, Utility Connections for Gas Range, Utility Connections for Gas Dryer
Laundry In Basement, Washer Hookup
Exterior
Exterior Feature Storage
Community Features Public Transportation, Shopping, Golf, Public School, University, Sidewalks
Utilities Available for Gas Range, for Gas Dryer, Washer Hookup
Roof Type Shingle
Total Parking Spaces 4
Garage No
Building
Lot Description Corner Lot
Foundation Concrete Perimeter
Sewer Public Sewer
Water Public
Others
Senior Community false
Acceptable Financing Contract, Estate Sale
Listing Terms Contract, Estate Sale
Read Less
Want to know what your home might be worth? Contact us for a FREE valuation!

Our team is ready to help you sell your home for the highest possible price ASAP
Bought with Marcia Francis • Keller Williams Realty






