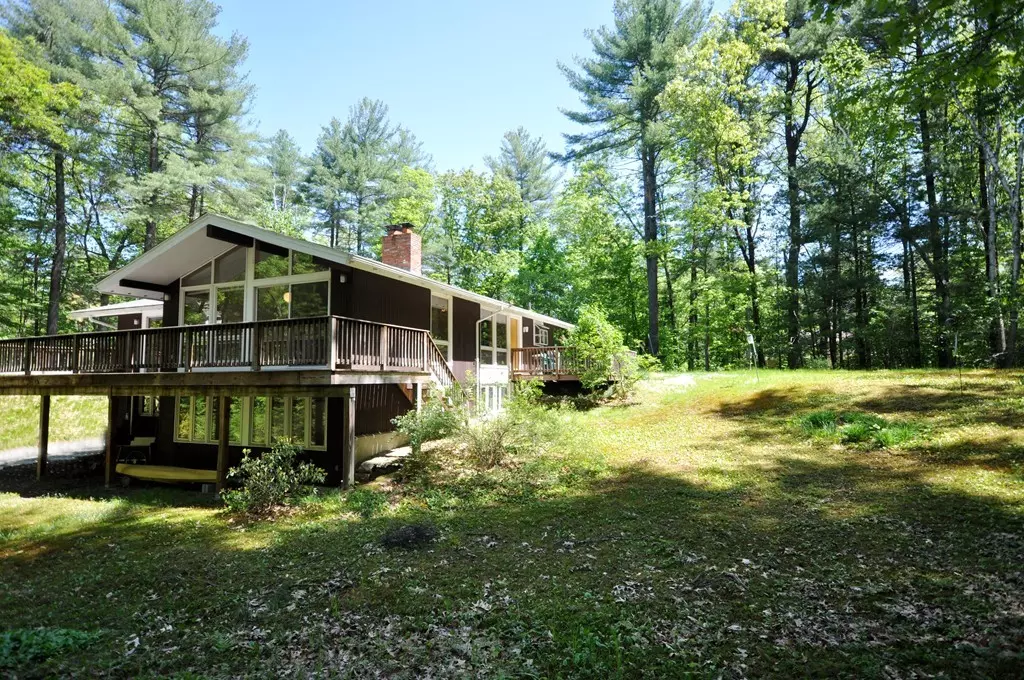$695,000
$725,000
4.1%For more information regarding the value of a property, please contact us for a free consultation.
136 Temple Rd Concord, MA 01742
3 Beds
2.5 Baths
1,995 SqFt
Key Details
Sold Price $695,000
Property Type Single Family Home
Sub Type Single Family Residence
Listing Status Sold
Purchase Type For Sale
Square Footage 1,995 sqft
Price per Sqft $348
MLS Listing ID 72339722
Sold Date 07/13/18
Style Contemporary
Bedrooms 3
Full Baths 2
Half Baths 1
HOA Fees $25/ann
HOA Y/N true
Year Built 1963
Annual Tax Amount $9,706
Tax Year 2018
Lot Size 1.300 Acres
Acres 1.3
Property Description
Nestled in the Annursnac Hill neighborhood this 3 bedroom 2.5 bath contemporary is awaiting it's new owner. Tucked in at the end of the cul de sac. Main floor features an open floor plan with large eat in kitchen, dining room spacious living room with fireplace and sliders leading to deck. Master bedroom with full bath is on the main level. Lower level features two bedrooms, full bath, family room. Two car garage. New three bedroom septic system has just been installed. The neighborhood has it's own private swim area and tennis courts for a fee of $300 per year.You can't beat this private, quiet lot. Amazing value. Great location to Rte 2 and shopping in Concord Center and the Village.
Location
State MA
County Middlesex
Zoning Z
Direction Strawberry Hill Rd to Annursnac Road to Temple Rd on the left.House is at the end not easily visible
Rooms
Family Room Flooring - Wall to Wall Carpet
Basement Full, Finished, Garage Access
Primary Bedroom Level Main
Dining Room Balcony / Deck
Kitchen Flooring - Stone/Ceramic Tile, Dining Area
Interior
Interior Features Bathroom - Full, Bathroom
Heating Baseboard, Natural Gas
Cooling Wall Unit(s), Heat Pump
Flooring Tile, Carpet
Fireplaces Number 1
Fireplaces Type Dining Room, Living Room
Appliance Oven, Dishwasher, Microwave, Countertop Range, Refrigerator, Washer, Dryer, Tank Water Heater, Utility Connections for Gas Range
Laundry In Basement, Washer Hookup
Exterior
Garage Spaces 2.0
Community Features Public Transportation, Shopping, Tennis Court(s), Highway Access, Public School, T-Station
Utilities Available for Gas Range, Washer Hookup
Roof Type Shingle
Total Parking Spaces 6
Garage Yes
Building
Lot Description Easements
Foundation Concrete Perimeter
Sewer Private Sewer
Water Public
Schools
Elementary Schools Thoreau
Middle Schools Sanborn/Peabody
High Schools Cchs
Others
Senior Community false
Acceptable Financing Contract
Listing Terms Contract
Read Less
Want to know what your home might be worth? Contact us for a FREE valuation!

Our team is ready to help you sell your home for the highest possible price ASAP
Bought with Chris Mendosa • Engel & Volkers Concord






