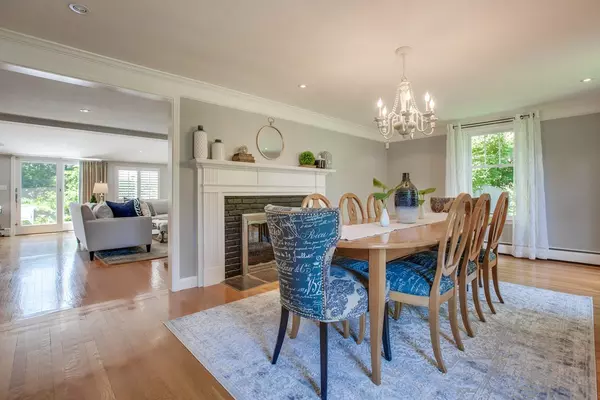$875,500
$799,900
9.5%For more information regarding the value of a property, please contact us for a free consultation.
10 New Meadow Road Lynnfield, MA 01940
4 Beds
2.5 Baths
3,017 SqFt
Key Details
Sold Price $875,500
Property Type Single Family Home
Sub Type Single Family Residence
Listing Status Sold
Purchase Type For Sale
Square Footage 3,017 sqft
Price per Sqft $290
MLS Listing ID 72339797
Sold Date 07/30/18
Style Colonial, Garrison
Bedrooms 4
Full Baths 2
Half Baths 1
HOA Y/N false
Year Built 1962
Annual Tax Amount $9,706
Tax Year 2018
Lot Size 0.690 Acres
Acres 0.69
Property Description
The ONE you've been WAITING FOR! Make 10 New Meadow Road your FOREVER HOME! Meticulously maintained and stylishly updated just waiting to be enjoyed. The fabulous home in sought after SUMMER SCHOOL NEIGHBORHOOD offers OPEN FLOOR PLAN, perfect for entertaining friends, family, & hosting holidays. You'll love the 1st floor home office, ENTERTAINMENT SIZED DINING ROOM, updated 1/2 bath, GORGEOUS DESIGNER KITCHEN open to BREAKFAST ROOM and FAMILY ROOM with TWO SIDED FIREPLACE & sliders to DECK overlooking LUSH PRIVATE BACKYARD. Upstairs there are FOUR LARGE BEDROOMS, a beautifully updated marble bath, 2nd floor LAUNDY ROOM and a SPACIOUS MASTER BEDROOM with cathedral ceiling, his and her closets, and LUXURIOUS MASTER BATH with heated radiant flooring, All this and minutes to MARKET STREET, SHOPPING, RESTAURANTS, SCHOOLS & MAJOR HIGHWAYS.
Location
State MA
County Essex
Zoning RB
Direction Main Street to Olde Towne to New Meadow
Rooms
Family Room Flooring - Hardwood, Deck - Exterior, Exterior Access, Open Floorplan, Recessed Lighting, Slider
Basement Full, Partially Finished, Walk-Out Access, Interior Entry, Sump Pump, Concrete
Primary Bedroom Level Second
Dining Room Flooring - Hardwood, Open Floorplan, Recessed Lighting
Kitchen Flooring - Hardwood, Dining Area, Countertops - Stone/Granite/Solid, Kitchen Island, Deck - Exterior, Open Floorplan, Recessed Lighting, Remodeled, Stainless Steel Appliances
Interior
Interior Features Closet/Cabinets - Custom Built, Recessed Lighting, Home Office, Mud Room, Play Room, Wired for Sound
Heating Central, Baseboard, Natural Gas, ENERGY STAR Qualified Equipment
Cooling Central Air, Dual, Whole House Fan
Flooring Vinyl, Carpet, Marble, Hardwood, Stone / Slate, Flooring - Hardwood, Flooring - Vinyl
Fireplaces Number 1
Fireplaces Type Dining Room, Family Room
Appliance Oven, Dishwasher, Disposal, Trash Compactor, Microwave, Countertop Range, Refrigerator, Range Hood, Gas Water Heater, Utility Connections for Electric Range, Utility Connections for Electric Oven, Utility Connections for Electric Dryer
Laundry Flooring - Vinyl, Second Floor, Washer Hookup
Exterior
Exterior Feature Rain Gutters, Storage, Professional Landscaping, Sprinkler System, Decorative Lighting, Fruit Trees
Garage Spaces 2.0
Community Features Shopping, Tennis Court(s), Park, Walk/Jog Trails, Golf, Medical Facility, Laundromat, Conservation Area, Highway Access, House of Worship, Public School, Sidewalks
Utilities Available for Electric Range, for Electric Oven, for Electric Dryer, Washer Hookup
Roof Type Shingle
Total Parking Spaces 6
Garage Yes
Building
Lot Description Level
Foundation Concrete Perimeter
Sewer Private Sewer
Water Public
Schools
Elementary Schools Summer Street
Middle Schools Lms
High Schools Lhs
Others
Senior Community false
Read Less
Want to know what your home might be worth? Contact us for a FREE valuation!

Our team is ready to help you sell your home for the highest possible price ASAP
Bought with Marjorie Youngren Team • Century 21 Commonwealth






