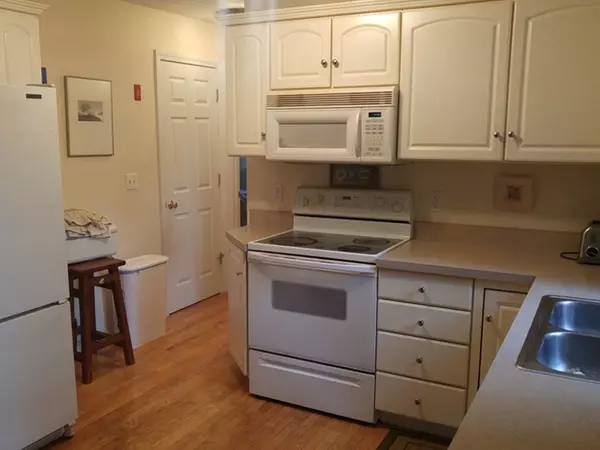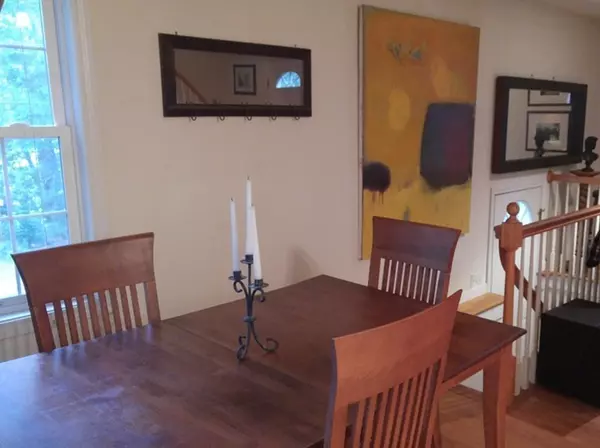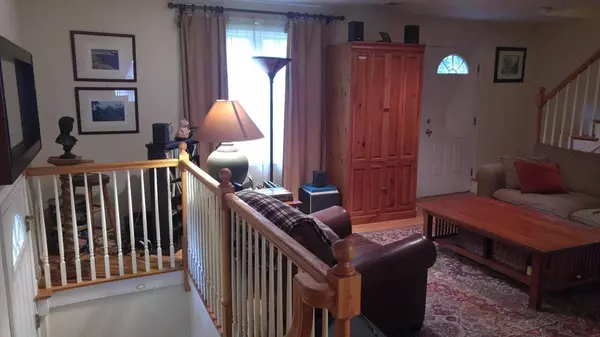$336,000
$339,900
1.1%For more information regarding the value of a property, please contact us for a free consultation.
117 Hayward St Hopkinton, MA 01748
3 Beds
2.5 Baths
1,332 SqFt
Key Details
Sold Price $336,000
Property Type Single Family Home
Sub Type Single Family Residence
Listing Status Sold
Purchase Type For Sale
Square Footage 1,332 sqft
Price per Sqft $252
MLS Listing ID 72339786
Sold Date 07/30/18
Style Cape
Bedrooms 3
Full Baths 2
Half Baths 1
Year Built 1999
Annual Tax Amount $6,037
Tax Year 2018
Lot Size 4,791 Sqft
Acres 0.11
Property Description
offer accepted - 6/24 OH CANCELED! This open concept, modern cape has ample potential and flexibility - alternate master suites on first or second floor! 1st floor bedroom has a private, full bath with two closets and slider leading to wood deck. Half bath with pedestal sink adjacent to white cabinet kitchen. Open concept dining space and living room with hardwood floors. Upstairs is a dormered bedroom with large, walk in closet. Guest bedroom with double closet and full bath complete the 2nd floor. Central air will keep you cool this summer! Vinyl siding. 1 car garage and off street parking. Town water/sewer. Sandy Beach less than a mile away with boating, fishing, kayaking swimming, volleyball court, playground, and bathhouse. Minutes to I-495 and I-90 in a town with award winning schools.
Location
State MA
County Middlesex
Zoning RLF1
Direction I-495 to South Street to Hayward
Rooms
Basement Garage Access
Primary Bedroom Level First
Dining Room Flooring - Hardwood
Kitchen Flooring - Hardwood
Interior
Heating Baseboard, Oil
Cooling Central Air
Flooring Tile, Carpet, Hardwood
Appliance Range, Dishwasher, Disposal, Microwave, Refrigerator, Washer, Dryer, Electric Water Heater, Utility Connections for Electric Range, Utility Connections for Electric Dryer
Laundry In Basement, Washer Hookup
Exterior
Exterior Feature Rain Gutters
Garage Spaces 1.0
Community Features Conservation Area, Highway Access
Utilities Available for Electric Range, for Electric Dryer, Washer Hookup
Waterfront Description Beach Front, Lake/Pond, 1/2 to 1 Mile To Beach, Beach Ownership(Public)
Roof Type Shingle
Total Parking Spaces 2
Garage Yes
Building
Lot Description Gentle Sloping
Foundation Concrete Perimeter
Sewer Public Sewer
Water Public
Schools
Elementary Schools Hopkins
Middle Schools Hopkinton
High Schools Hopkinton
Others
Senior Community false
Acceptable Financing Contract
Listing Terms Contract
Read Less
Want to know what your home might be worth? Contact us for a FREE valuation!

Our team is ready to help you sell your home for the highest possible price ASAP
Bought with Steven Lindquist • RE/MAX Executive Realty






