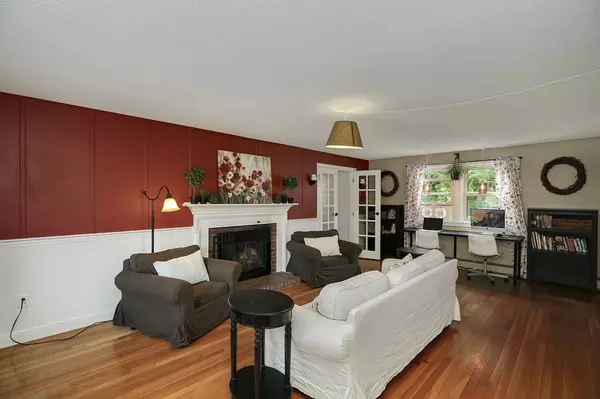$586,000
$575,000
1.9%For more information regarding the value of a property, please contact us for a free consultation.
108 Indian Head Rd Framingham, MA 01701
5 Beds
4 Baths
2,473 SqFt
Key Details
Sold Price $586,000
Property Type Single Family Home
Sub Type Single Family Residence
Listing Status Sold
Purchase Type For Sale
Square Footage 2,473 sqft
Price per Sqft $236
MLS Listing ID 72341341
Sold Date 07/31/18
Style Colonial, Garrison
Bedrooms 5
Full Baths 3
Half Baths 2
HOA Y/N false
Year Built 1967
Annual Tax Amount $7,421
Tax Year 2018
Lot Size 0.460 Acres
Acres 0.46
Property Description
Don't miss this spacious 5 bedroom colonial boasting eat-in kitchen with large island, refinished hardwood floors, large fireplaced living room and formal dining room with wide board hardwood floors and master suite with private, full bath. Possibility exists for 1st floor In-law/ au pair suite. Other highlights include a wet bar, large yard, inground pool, large mudroom, deck with metal canopy, 2 outdoor sheds, edible landscaping, separate entrance with 2nd driveway, updated kitchens and bathrooms, hardwood floors and full basement. Maintenance done includes updated electric panel replaced, attic insulation, new hot water heater, fans installed in bathrooms, interior and exterior paint. Cool off in the hot summers in your own large, fenced in-ground pool surrounded by large backyard and lush plantings.
Location
State MA
County Middlesex
Zoning R-3
Direction Central Street to Indian Head, or Summer Street to Indian Head.
Rooms
Family Room Flooring - Vinyl
Basement Full, Unfinished
Primary Bedroom Level Second
Dining Room Flooring - Hardwood
Kitchen Flooring - Vinyl, Dining Area, Kitchen Island
Interior
Interior Features Slider, Mud Room, Exercise Room, Wet Bar
Heating Baseboard, Natural Gas
Cooling None
Flooring Vinyl, Hardwood, Flooring - Vinyl, Flooring - Hardwood
Fireplaces Number 1
Fireplaces Type Living Room
Appliance Range, Dishwasher, Microwave, ENERGY STAR Qualified Refrigerator, ENERGY STAR Qualified Dryer, ENERGY STAR Qualified Washer, Gas Water Heater, Utility Connections for Gas Range, Utility Connections for Electric Oven, Utility Connections for Electric Dryer
Laundry Electric Dryer Hookup, Washer Hookup, First Floor
Exterior
Exterior Feature Storage, Fruit Trees, Garden
Pool In Ground
Community Features Public Transportation, Shopping, Tennis Court(s), Walk/Jog Trails, Golf, Medical Facility, Laundromat, Bike Path, Conservation Area, Highway Access, Public School, T-Station
Utilities Available for Gas Range, for Electric Oven, for Electric Dryer, Washer Hookup
Waterfront false
Roof Type Shingle
Total Parking Spaces 6
Garage No
Private Pool true
Building
Lot Description Easements, Level
Foundation Concrete Perimeter
Sewer Public Sewer
Water Public
Schools
Elementary Schools Framingham
Middle Schools Framingham
High Schools Framingham
Others
Acceptable Financing Contract
Listing Terms Contract
Read Less
Want to know what your home might be worth? Contact us for a FREE valuation!

Our team is ready to help you sell your home for the highest possible price ASAP
Bought with Pamela Cooper • Keller Williams Realty Westborough






