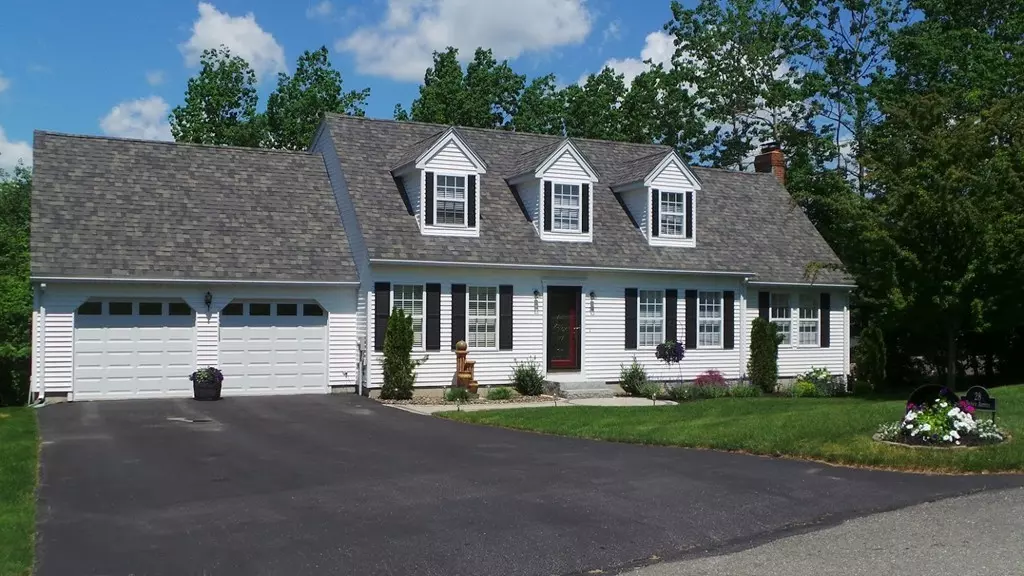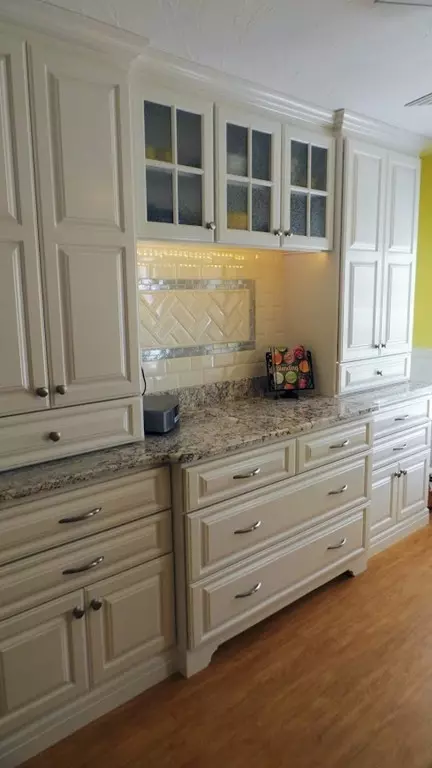$365,000
$350,000
4.3%For more information regarding the value of a property, please contact us for a free consultation.
28 Brown Ave Leominster, MA 01453
3 Beds
2.5 Baths
2,500 SqFt
Key Details
Sold Price $365,000
Property Type Single Family Home
Sub Type Single Family Residence
Listing Status Sold
Purchase Type For Sale
Square Footage 2,500 sqft
Price per Sqft $146
MLS Listing ID 72341628
Sold Date 06/29/18
Style Cape
Bedrooms 3
Full Baths 2
Half Baths 1
HOA Y/N false
Year Built 1994
Annual Tax Amount $6,186
Tax Year 2018
Lot Size 1.060 Acres
Acres 1.06
Property Description
You don't want to miss this lovingly maintained home in North Leominster! With stunning views this sought after cul-de-sac neighborhood is truly spectacular. The kitchen has been updated with bank of new custom cabinetry, granite countertops, custom tile backsplash and updated kitchen appliances. The foyer with large coat closet leads you to a front to back kitchen/dining area, a spacious fireplaced living room with vaulted ceilings opens to a lovely sunroom. Current office could be used as formal living/dining your choice, laundry/half bath completes the first floor. Upstairs master bedroom has an enormous his/her walk-in closet, two other good sized bedrooms & an updated full bath. The finished walkout lower level is a great space for extended family or guests and has a full bathroom and plenty of unfinished storage and a workbench area. Step out the slider to a generous acre lot & backyard retreat with a pool, oversized stone patio and custom built shed. Great commuter location!
Location
State MA
County Worcester
Area North Leominster
Zoning RES
Direction Prospect Street to Brown Ave
Rooms
Family Room Flooring - Wall to Wall Carpet, Cable Hookup, Exterior Access
Basement Partially Finished, Walk-Out Access
Primary Bedroom Level Second
Dining Room Flooring - Vinyl, Wainscoting
Kitchen Ceiling Fan(s), Flooring - Vinyl, Countertops - Stone/Granite/Solid, Countertops - Upgraded, Chair Rail, Recessed Lighting
Interior
Interior Features Cable Hookup, High Speed Internet Hookup, Office, Den, Sun Room
Heating Baseboard
Cooling Window Unit(s)
Flooring Tile, Vinyl, Carpet, Flooring - Wall to Wall Carpet
Fireplaces Number 1
Fireplaces Type Living Room
Appliance Range, Disposal, Microwave, Water Treatment, ENERGY STAR Qualified Refrigerator, ENERGY STAR Qualified Dryer, ENERGY STAR Qualified Dishwasher, ENERGY STAR Qualified Washer, Range - ENERGY STAR, Oven - ENERGY STAR, Oil Water Heater, Tank Water Heaterless, Plumbed For Ice Maker, Utility Connections for Electric Range, Utility Connections for Electric Oven, Utility Connections for Electric Dryer
Laundry Bathroom - Half, Closet - Linen, Flooring - Vinyl, Electric Dryer Hookup, Washer Hookup, First Floor
Exterior
Exterior Feature Rain Gutters, Storage, Professional Landscaping
Garage Spaces 2.0
Pool Above Ground
Community Features Public Transportation, Shopping, Pool, Tennis Court(s), Walk/Jog Trails, Medical Facility, Laundromat, Bike Path, Conservation Area, Highway Access, House of Worship, Public School, T-Station
Utilities Available for Electric Range, for Electric Oven, for Electric Dryer, Washer Hookup, Icemaker Connection
Roof Type Shingle
Total Parking Spaces 4
Garage Yes
Private Pool true
Building
Lot Description Level
Foundation Concrete Perimeter
Sewer Public Sewer
Water Public
Architectural Style Cape
Schools
Elementary Schools Johnnyappleseed
Middle Schools Skyview
High Schools Lhs
Others
Senior Community false
Read Less
Want to know what your home might be worth? Contact us for a FREE valuation!

Our team is ready to help you sell your home for the highest possible price ASAP
Bought with Apple Country Team • Keller Williams Realty North Central





