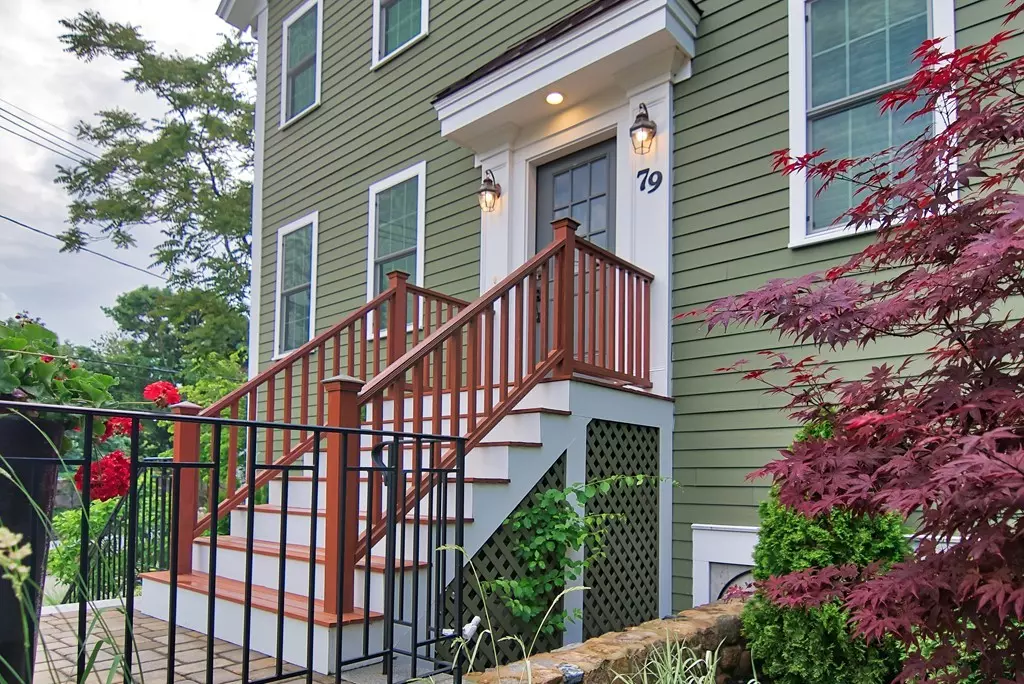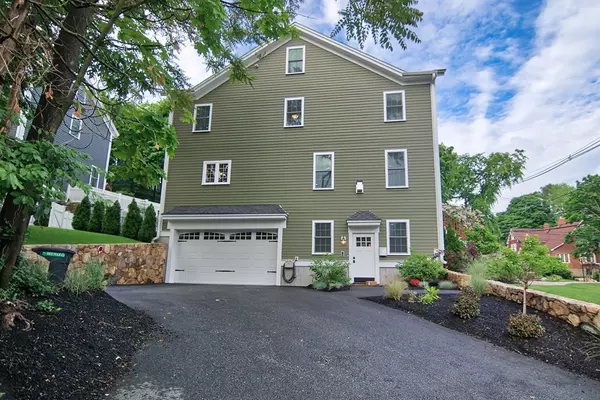$1,300,000
$1,350,000
3.7%For more information regarding the value of a property, please contact us for a free consultation.
79 Hillsdale Rd. Arlington, MA 02476
6 Beds
4.5 Baths
3,861 SqFt
Key Details
Sold Price $1,300,000
Property Type Single Family Home
Sub Type Single Family Residence
Listing Status Sold
Purchase Type For Sale
Square Footage 3,861 sqft
Price per Sqft $336
MLS Listing ID 72341864
Sold Date 08/14/18
Style Colonial
Bedrooms 6
Full Baths 4
Half Baths 1
HOA Y/N false
Year Built 2015
Annual Tax Amount $11,990
Tax Year 2018
Lot Size 6,534 Sqft
Acres 0.15
Property Description
Four finished levels of perfection are just waiting for you! This young, custom designed & crafted home has an abundance of space in a most convenient commuting location near Menotomy Rocks Park. Elegant, dark hardwood floors, high ceilings, large windows, custom blinds, & surround sound grace the open floor plan for easy entertaining or relaxing at home. A 1st-floor full bathroom & bedroom offer options as playroom or office. The luxury kitchen will delight the chef in the family featuring high-end appliances & an oversized island. A formal dining room has gorgeous architectural details & a designer drum chandelier. French doors from the kitchen take you to your deck, patio,& fenced yard for outdoor fun. The gracious Master suite combines sitting room & stunning bathroom with private bedroom space. On the 3rd floor is ideal guest space with city views. An oversized garage leads to a mudroom with built-ins & a large, comfortable family room with exterior access. Welcome home!
Location
State MA
County Middlesex
Zoning R1
Direction Gray to Jason fork left onto Hillsdale
Rooms
Family Room Flooring - Stone/Ceramic Tile, Exterior Access
Basement Full, Finished, Walk-Out Access
Primary Bedroom Level Second
Dining Room Flooring - Hardwood, Recessed Lighting
Kitchen Flooring - Hardwood, Dining Area, Pantry, Countertops - Stone/Granite/Solid, French Doors, Kitchen Island, Recessed Lighting
Interior
Interior Features Bathroom - Full, Bathroom - Tiled With Shower Stall, Countertops - Stone/Granite/Solid, Bathroom - Half, Closet/Cabinets - Custom Built, Bedroom, Bathroom, Mud Room, Sitting Room
Heating Forced Air, Natural Gas
Cooling Central Air
Flooring Tile, Hardwood, Stone / Slate, Flooring - Hardwood, Flooring - Stone/Ceramic Tile
Fireplaces Number 1
Fireplaces Type Living Room
Appliance Microwave, ENERGY STAR Qualified Refrigerator, ENERGY STAR Qualified Dishwasher, Range - ENERGY STAR, Gas Water Heater, Utility Connections for Gas Range, Utility Connections for Gas Dryer
Laundry Second Floor, Washer Hookup
Exterior
Exterior Feature Professional Landscaping, Sprinkler System, Stone Wall
Garage Spaces 3.0
Fence Fenced/Enclosed, Fenced
Community Features Public Transportation, Shopping, Park, Walk/Jog Trails, Medical Facility, Laundromat, Bike Path, Conservation Area, Highway Access, House of Worship, Public School, University
Utilities Available for Gas Range, for Gas Dryer, Washer Hookup
Waterfront Description Beach Front, Lake/Pond, 1 to 2 Mile To Beach, Beach Ownership(Public)
View Y/N Yes
View City View(s)
Roof Type Shingle
Total Parking Spaces 4
Garage Yes
Building
Lot Description Corner Lot
Foundation Concrete Perimeter
Sewer Public Sewer
Water Public
Schools
Elementary Schools Brackett/Bishop
Middle Schools Ottoson
High Schools Ahs
Others
Senior Community false
Read Less
Want to know what your home might be worth? Contact us for a FREE valuation!

Our team is ready to help you sell your home for the highest possible price ASAP
Bought with Jane Byrne • Century 21 Adams KC






