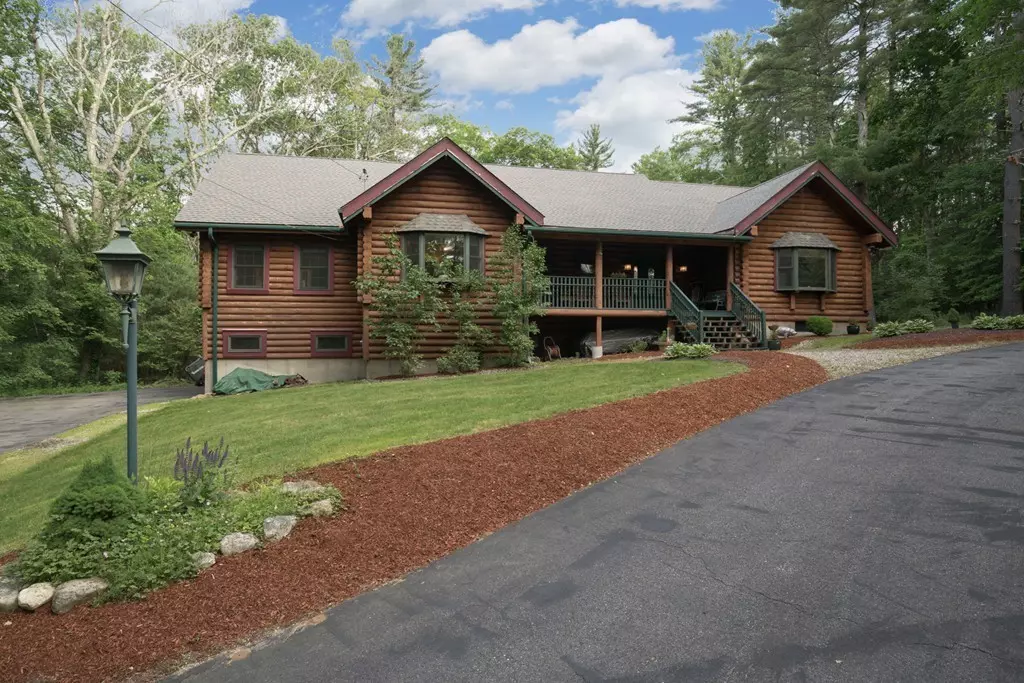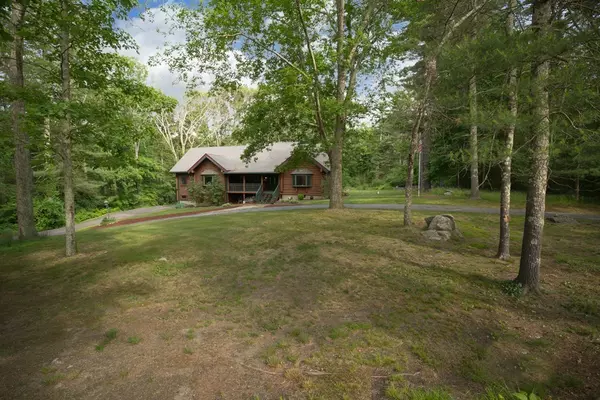$520,000
$539,900
3.7%For more information regarding the value of a property, please contact us for a free consultation.
55 Pine St Douglas, MA 01516
3 Beds
2 Baths
2,700 SqFt
Key Details
Sold Price $520,000
Property Type Single Family Home
Sub Type Single Family Residence
Listing Status Sold
Purchase Type For Sale
Square Footage 2,700 sqft
Price per Sqft $192
MLS Listing ID 72342328
Sold Date 09/27/18
Style Ranch, Log
Bedrooms 3
Full Baths 2
HOA Y/N false
Year Built 1999
Annual Tax Amount $6,561
Tax Year 2018
Lot Size 3.090 Acres
Acres 3.09
Property Description
GORGEOUS CUSTOM RANCH STYLE LOG HOME, 3+ ACRES OF PRIVACY! SOARING BEAMED CATHEDRAL CEILINGS, 4 CAR HEATED GARAGE, side entry with large circular driveway, A Covered Porch entry, Wide Open Floor Plan, Stone Fireplace with insert. Oversized loft, Master bedroom with private bath & jacuzzi separate from the other 2 bedrooms with full bath and full laundry room and access to a second loft area. Main floor sunroom, stunning cathedrals, a beautiful gormet Kitchen w/large island, maple floors w/border, steel beams in basement, allowing more space for storage or finishing, gutter guards, Wood and Pellet Stoves included, 50-year roof in 2014, "thru bolt" technology w/8"logs, Freshly painted rear deck with gated garden area, extra outside storage and property that is zoned for horses! A Must See! Come take a look!!
Location
State MA
County Worcester
Zoning RA
Direction S.E. Main to Pine St.
Rooms
Basement Full, Interior Entry, Garage Access, Concrete
Primary Bedroom Level Main
Dining Room Cathedral Ceiling(s), Ceiling Fan(s), Flooring - Hardwood, Exterior Access
Kitchen Cathedral Ceiling(s), Closet, Closet/Cabinets - Custom Built, Flooring - Hardwood, Dining Area, Pantry, Kitchen Island, Cabinets - Upgraded, Country Kitchen, Exterior Access, Open Floorplan
Interior
Interior Features Bonus Room, Home Office
Heating Baseboard, Oil
Cooling None
Flooring Tile, Carpet, Hardwood
Fireplaces Number 2
Fireplaces Type Living Room
Appliance Range, Dishwasher, Indoor Grill, Water Treatment, Water Softener, Oil Water Heater, Tank Water Heater, Plumbed For Ice Maker, Utility Connections for Electric Range, Utility Connections for Electric Oven, Utility Connections for Electric Dryer
Laundry First Floor, Washer Hookup
Exterior
Garage Spaces 4.0
Community Features Park, Walk/Jog Trails, Stable(s), Golf, Conservation Area, Highway Access, Public School
Utilities Available for Electric Range, for Electric Oven, for Electric Dryer, Washer Hookup, Icemaker Connection
Waterfront Description Beach Front, Lake/Pond, 1 to 2 Mile To Beach, Beach Ownership(Public)
View Y/N Yes
View Scenic View(s)
Roof Type Shingle
Total Parking Spaces 12
Garage Yes
Building
Lot Description Wooded, Cleared, Gentle Sloping, Level
Foundation Concrete Perimeter
Sewer Private Sewer
Water Private
Architectural Style Ranch, Log
Schools
Elementary Schools Douglas
Middle Schools Douglas
High Schools Douglas
Others
Senior Community false
Acceptable Financing Contract
Listing Terms Contract
Read Less
Want to know what your home might be worth? Contact us for a FREE valuation!

Our team is ready to help you sell your home for the highest possible price ASAP
Bought with The Todaro Team • RE/MAX Executive Realty





