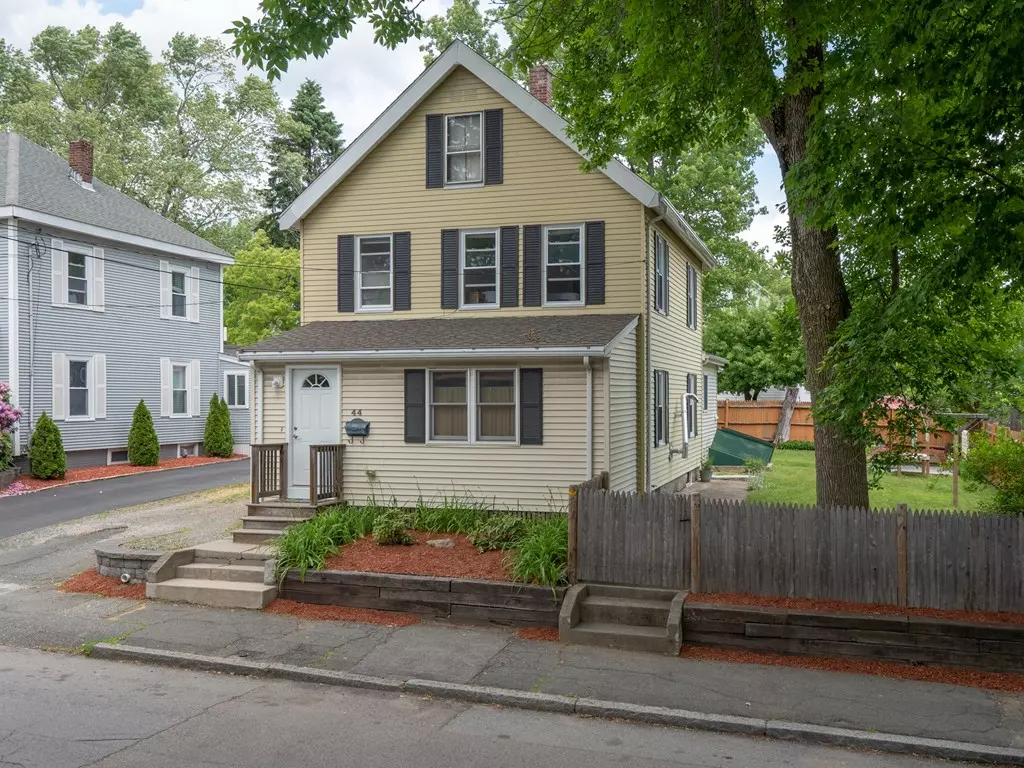$357,500
$335,000
6.7%For more information regarding the value of a property, please contact us for a free consultation.
44 Waushakum Street Framingham, MA 01702
3 Beds
2 Baths
1,482 SqFt
Key Details
Sold Price $357,500
Property Type Single Family Home
Sub Type Single Family Residence
Listing Status Sold
Purchase Type For Sale
Square Footage 1,482 sqft
Price per Sqft $241
MLS Listing ID 72342567
Sold Date 08/02/18
Style Colonial
Bedrooms 3
Full Baths 2
Year Built 1902
Annual Tax Amount $4,682
Tax Year 2018
Lot Size 5,227 Sqft
Acres 0.12
Property Description
Updated colonial with loads of charm. Flexible floorplan with hardwood floors throughout most of the home. Large open kitchen with eat in area, cherry cabinets, and corian counters. Some of the many great features include: two full bathrooms, 1st floor laundry room, mudroom area, pellet stove in living room, ceiling fans in bedrooms, new boiler and water heater, updated electric and plumbing, roof 2012, fenced in back yard. Convenient location and walking distance to train. This home is a must see!
Location
State MA
County Middlesex
Zoning Res
Direction Route 126 to Waushakum Street
Rooms
Basement Interior Entry, Bulkhead, Unfinished
Primary Bedroom Level Second
Dining Room Flooring - Hardwood
Kitchen Flooring - Wood, Dining Area
Interior
Interior Features Office
Heating Baseboard, Natural Gas
Cooling None
Flooring Wood, Tile, Vinyl, Flooring - Wall to Wall Carpet
Appliance Oven, Countertop Range, Refrigerator, Washer, Dryer, Utility Connections for Gas Range, Utility Connections for Electric Oven, Utility Connections for Electric Dryer
Laundry Flooring - Stone/Ceramic Tile, Electric Dryer Hookup, Washer Hookup, First Floor
Exterior
Exterior Feature Storage
Fence Fenced/Enclosed, Fenced
Community Features Public Transportation, Shopping, Park, Medical Facility, Laundromat, T-Station, Sidewalks
Utilities Available for Gas Range, for Electric Oven, for Electric Dryer
Waterfront false
Waterfront Description Beach Front, 1 to 2 Mile To Beach
Roof Type Shingle
Total Parking Spaces 2
Garage No
Building
Foundation Concrete Perimeter
Sewer Public Sewer
Water Public
Read Less
Want to know what your home might be worth? Contact us for a FREE valuation!

Our team is ready to help you sell your home for the highest possible price ASAP
Bought with Jessica Allain • Benoit Mizner Simon & Co. - Weston - Boston Post Rd.






