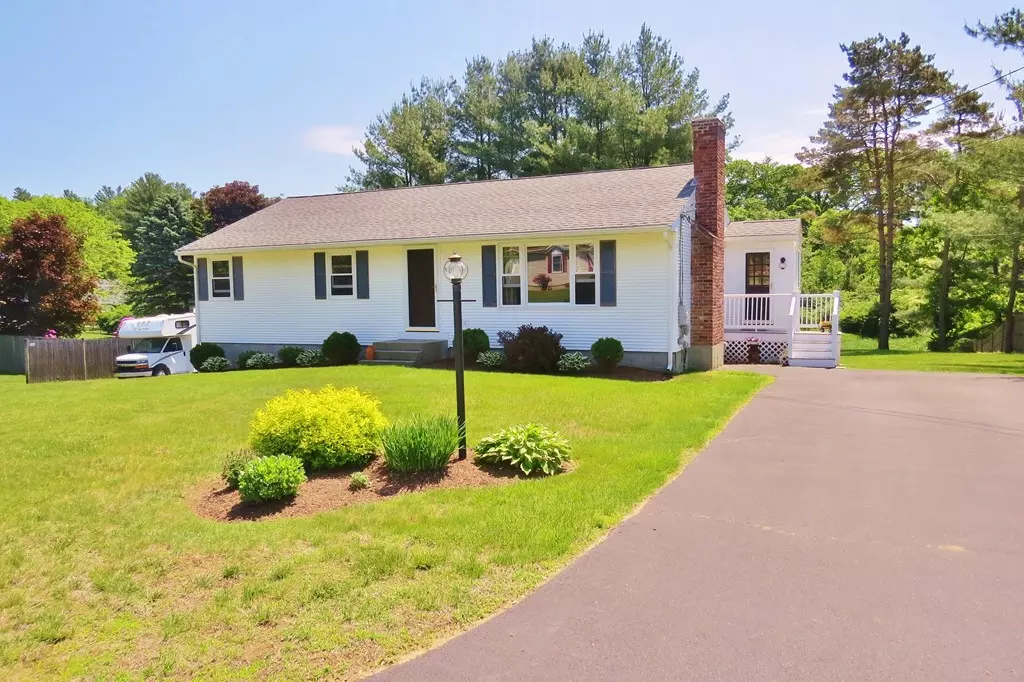$352,500
$349,900
0.7%For more information regarding the value of a property, please contact us for a free consultation.
3 Spanish River Road Grafton, MA 01519
3 Beds
2 Baths
1,894 SqFt
Key Details
Sold Price $352,500
Property Type Single Family Home
Sub Type Single Family Residence
Listing Status Sold
Purchase Type For Sale
Square Footage 1,894 sqft
Price per Sqft $186
MLS Listing ID 72342574
Sold Date 08/02/18
Style Ranch
Bedrooms 3
Full Baths 2
HOA Y/N false
Year Built 1978
Annual Tax Amount $4,544
Tax Year 2018
Lot Size 0.460 Acres
Acres 0.46
Property Description
SHOWINGS Start Sunday at Open House 12:30 -2:30. Over-sized ranch with major upgrades on perfect lot in wonderful area abutting town owned conservation land near Fisherville Pond! Just remodeled kitchen has white maple cabinetry, Italian tile back splash, double stainless steel sink and ceramic tile flooring leading to new deck through Andersen slider. Living room w/ brick fireplace & new Harvey Majesty picture window opens to kitchen. Remodeled bathrooms include ceramic tile floors, quartz counter top in main bath. Recent porch deck. Vinyl siding, 2017 roof, many new Harvey windows, gas boiler 7 yrs, water heater 6 mo., 200 AMP circuit breakers, public water & sewer. Finally a large master bedroom for your King sized bed! Fresh interior paint, Natural woodwork & Hardwood floors! LED lighting. Finished & heated lower level includes large family room w/ 2nd brick fireplace, 2nd full bath and game room, recent laminate flring, drop ceiling. 2nd driveway to garage under, fruit trees.
Location
State MA
County Worcester
Zoning Res R-20
Direction Rte 122A>Pleasant>Sunrise>Spanish River
Rooms
Family Room Flooring - Laminate
Basement Full, Partially Finished, Walk-Out Access, Interior Entry, Garage Access, Concrete
Primary Bedroom Level First
Kitchen Ceiling Fan(s), Flooring - Stone/Ceramic Tile, Dining Area, Countertops - Upgraded, Exterior Access, Recessed Lighting, Remodeled, Slider, Gas Stove
Interior
Interior Features Game Room
Heating Baseboard, Electric Baseboard, Natural Gas
Cooling None
Flooring Wood, Tile, Flooring - Laminate
Fireplaces Number 2
Fireplaces Type Family Room, Living Room
Appliance Range, Dishwasher, Microwave, Refrigerator, Washer, Dryer, Gas Water Heater, Tank Water Heater, Utility Connections for Gas Range, Utility Connections for Electric Dryer
Laundry In Basement, Washer Hookup
Exterior
Exterior Feature Rain Gutters, Professional Landscaping, Fruit Trees
Garage Spaces 1.0
Fence Fenced/Enclosed, Fenced
Community Features Shopping, Walk/Jog Trails, Golf, Conservation Area, Highway Access, Public School, T-Station
Utilities Available for Gas Range, for Electric Dryer, Washer Hookup
Roof Type Shingle
Total Parking Spaces 6
Garage Yes
Building
Lot Description Easements, Gentle Sloping
Foundation Concrete Perimeter
Sewer Public Sewer
Water Public
Schools
Elementary Schools 2-6 Millbury St
Middle Schools Grades 7-8
High Schools Grades 9-12
Others
Senior Community false
Acceptable Financing Contract
Listing Terms Contract
Read Less
Want to know what your home might be worth? Contact us for a FREE valuation!

Our team is ready to help you sell your home for the highest possible price ASAP
Bought with Maria Koral • Berkshire Hathaway HomeServices N.E. Prime Properties






