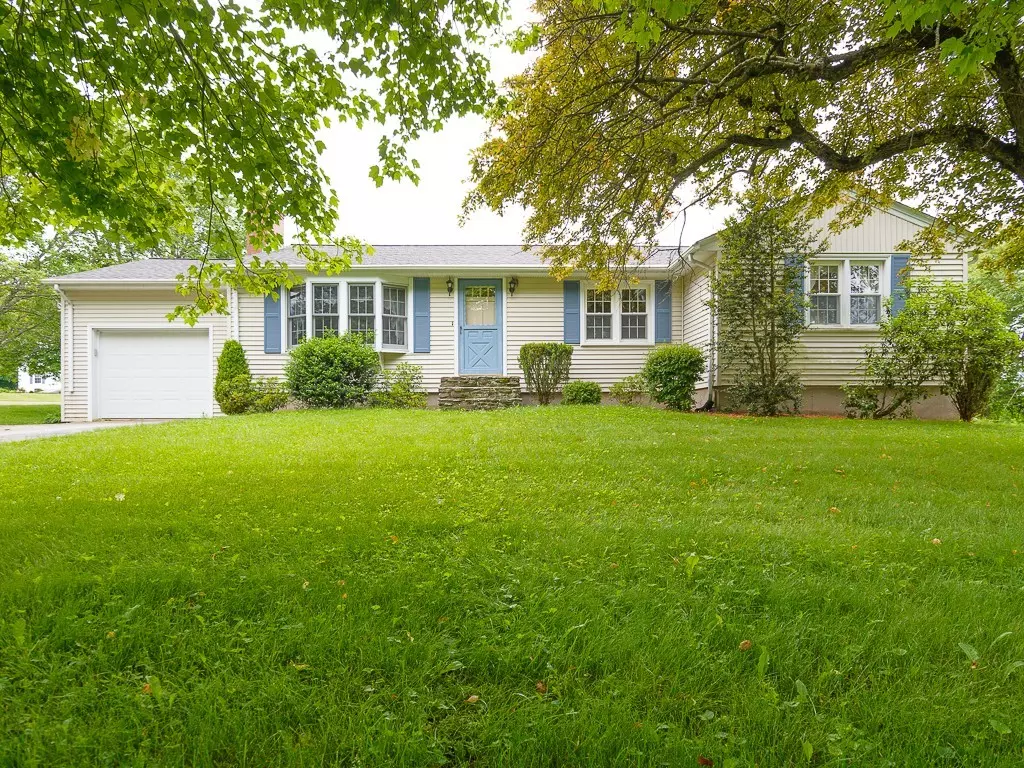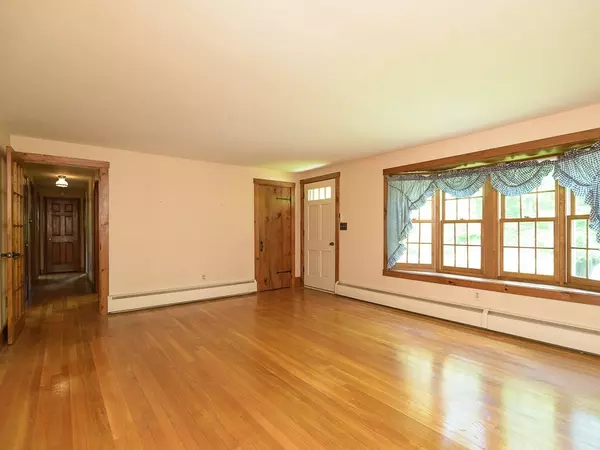$330,000
$339,000
2.7%For more information regarding the value of a property, please contact us for a free consultation.
19 Eight Lots Rd Sutton, MA 01590
3 Beds
1.5 Baths
1,620 SqFt
Key Details
Sold Price $330,000
Property Type Single Family Home
Sub Type Single Family Residence
Listing Status Sold
Purchase Type For Sale
Square Footage 1,620 sqft
Price per Sqft $203
MLS Listing ID 72342729
Sold Date 08/17/18
Style Ranch
Bedrooms 3
Full Baths 1
Half Baths 1
HOA Y/N false
Year Built 1961
Annual Tax Amount $4,460
Tax Year 2018
Lot Size 0.590 Acres
Acres 0.59
Property Description
COUNTRY LIVING ON CORNER LOT SITUATED ON SCENIC NEW ENGLAND ROAD - Custom Built Ranch with an In-ground Pool for Enjoying the Beautiful Summer Weather - Cabinet Packed Kitchen Overlooks Family Room with Beamed Ceiling for an Old World Feel - Sun Splashed Living Room with Hardwood Floors Leads to Dining Room with Built-in Hutches - Large Master Bedroom with Double Closets - 2 Additional First Floor Bedrooms - Expansive Walk-Out Lower Level with Updated Boiler - 1 Car Garage for Keeping Vehicles out of the Elements - Convenient to 146 Access
Location
State MA
County Worcester
Zoning R1
Direction GPS. listed at 19 8 Lots - Boston Rd or W Sutton Rd to Eight Lots Rd
Rooms
Family Room Closet/Cabinets - Custom Built, Flooring - Wood
Basement Full, Walk-Out Access, Interior Entry
Primary Bedroom Level First
Dining Room Flooring - Wood, Chair Rail
Kitchen Skylight, Countertops - Stone/Granite/Solid, Recessed Lighting
Interior
Heating Baseboard, Oil
Cooling None
Flooring Wood, Vinyl, Laminate
Fireplaces Number 1
Fireplaces Type Living Room
Appliance Range, Dishwasher, Microwave, Refrigerator, Washer, Dryer, Utility Connections for Electric Range, Utility Connections for Electric Dryer
Laundry In Basement, Washer Hookup
Exterior
Exterior Feature Rain Gutters
Garage Spaces 1.0
Pool In Ground
Community Features Public School
Utilities Available for Electric Range, for Electric Dryer, Washer Hookup
Roof Type Shingle
Total Parking Spaces 4
Garage Yes
Private Pool true
Building
Lot Description Corner Lot
Foundation Concrete Perimeter
Sewer Private Sewer
Water Private
Architectural Style Ranch
Others
Senior Community false
Read Less
Want to know what your home might be worth? Contact us for a FREE valuation!

Our team is ready to help you sell your home for the highest possible price ASAP
Bought with Colleen Griffin • RE/MAX Vision





