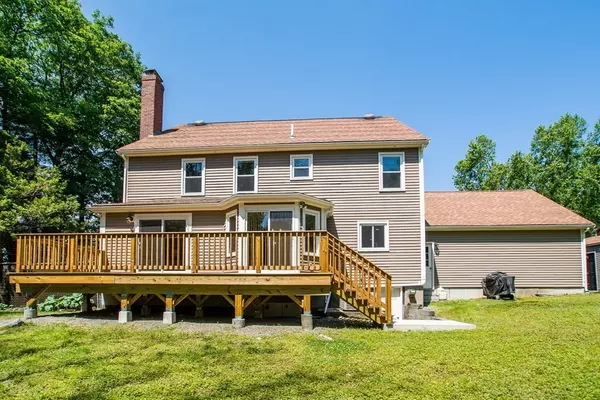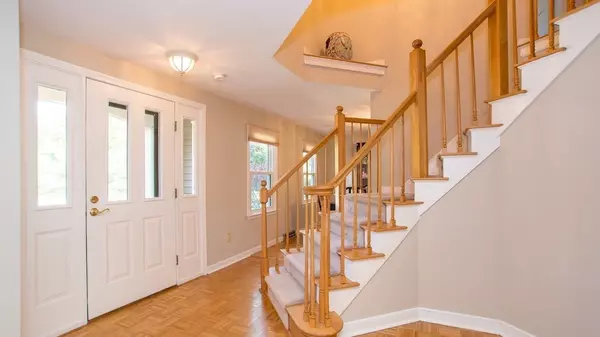$560,000
$545,000
2.8%For more information regarding the value of a property, please contact us for a free consultation.
121 Rocky Knoll Drive Stoughton, MA 02072
4 Beds
2.5 Baths
3,168 SqFt
Key Details
Sold Price $560,000
Property Type Single Family Home
Sub Type Single Family Residence
Listing Status Sold
Purchase Type For Sale
Square Footage 3,168 sqft
Price per Sqft $176
Subdivision Rocky Knoll Estates
MLS Listing ID 72343491
Sold Date 08/31/18
Style Colonial
Bedrooms 4
Full Baths 2
Half Baths 1
HOA Y/N false
Year Built 1990
Annual Tax Amount $7,456
Tax Year 2018
Lot Size 0.910 Acres
Acres 0.91
Property Description
Sunny & Bright 4 bedroom, 2.5. bath colonial located on a cul de sac at Rocky Knoll Estates. Newly painted interior, large eat-in kitchen with granite counter tops. Stunning family room with fireplace, & Berber carpeting, formal living & dining rooms, & 1st floor laundry. Master suite with whirlpool tub & shower. Generously sized bedrooms. Over sized 21' x 10' deck, huge 2 car attached garage, fenced in backyard abutting conservation land. Perfect location near highway, shopping, theater, & restaurants. New owners will enjoy the close proximity to the soon to be built Glen Echo Park along with brand new high school, & library. Updates include FORCED, HOT AIR by GAS. All WINDOWS REPLACED, AIR CONDITIONING CONDENSER, ARCHITECTURAL ROOF SHINGLES, WELL PUMP AND STORAGE TANK, GARAGE DOORS. Much more!!!!
Location
State MA
County Norfolk
Area North Stoughton
Zoning RC
Direction RT. 139 to Glen Echo BLVD. Take Right on Rocky Knoll Dr. go straight , On Right of Cul de Sac.
Rooms
Family Room Flooring - Wall to Wall Carpet, Deck - Exterior, Slider
Basement Partially Finished, Interior Entry, Bulkhead, Concrete
Primary Bedroom Level Second
Dining Room Flooring - Hardwood
Kitchen Flooring - Hardwood, Flooring - Stone/Ceramic Tile, Cable Hookup, Slider
Interior
Interior Features Pantry, Countertops - Stone/Granite/Solid, Breakfast Bar / Nook, Recessed Lighting, Slider, Pot Filler Faucet, Peninsula, Play Room, Study, Kitchen, Central Vacuum
Heating Forced Air, Natural Gas
Cooling Central Air
Flooring Tile, Carpet, Hardwood, Parquet, Flooring - Wall to Wall Carpet, Flooring - Hardwood
Fireplaces Number 1
Appliance Range, Dishwasher, Disposal, Trash Compactor, Refrigerator, Washer, Dryer, Gas Water Heater, Tank Water Heater, Utility Connections for Electric Range, Utility Connections for Electric Oven, Utility Connections for Electric Dryer
Laundry Washer Hookup, Electric Dryer Hookup, First Floor
Exterior
Exterior Feature Rain Gutters, Storage, Professional Landscaping
Garage Spaces 2.0
Fence Fenced/Enclosed, Fenced
Community Features Public Transportation, Shopping, Public School, Sidewalks
Utilities Available for Electric Range, for Electric Oven, for Electric Dryer
Waterfront false
View Y/N Yes
View Scenic View(s)
Roof Type Shingle
Total Parking Spaces 6
Garage Yes
Building
Lot Description Cul-De-Sac, Wooded
Foundation Concrete Perimeter
Sewer Public Sewer
Water Private
Schools
Elementary Schools Dawe
Middle Schools O'Donnell
High Schools Stoughton High
Others
Senior Community false
Acceptable Financing Contract
Listing Terms Contract
Read Less
Want to know what your home might be worth? Contact us for a FREE valuation!

Our team is ready to help you sell your home for the highest possible price ASAP
Bought with George Fabrizio • Alliance Home Realty






