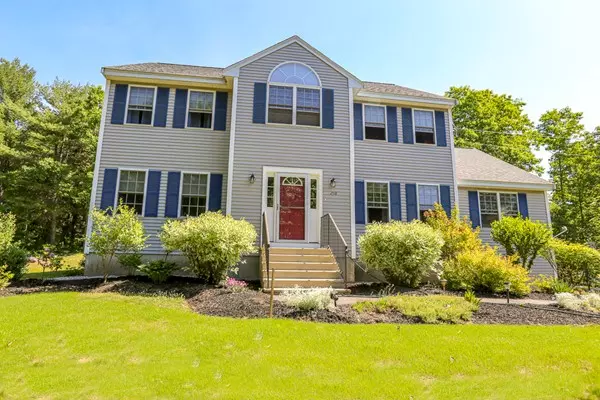$349,900
$349,900
For more information regarding the value of a property, please contact us for a free consultation.
298 Sherbert Road Ext. Ashburnham, MA 01430
4 Beds
2.5 Baths
2,564 SqFt
Key Details
Sold Price $349,900
Property Type Single Family Home
Sub Type Single Family Residence
Listing Status Sold
Purchase Type For Sale
Square Footage 2,564 sqft
Price per Sqft $136
MLS Listing ID 72344489
Sold Date 08/03/18
Style Colonial
Bedrooms 4
Full Baths 2
Half Baths 1
Year Built 2006
Annual Tax Amount $6,446
Tax Year 2018
Lot Size 1.380 Acres
Acres 1.38
Property Description
Glorious colonial with show stopping of curb appeal! Immaculately maintained and private backyard, this house is absolutely fabulous. Walk through the stunning landscapes up to the front door to be welcomed into your front foyer. Formal dinning room, spacious kitchen, living room and a large family room with cathedral ceiling, there is enough space for everyone. 3 bedrooms upstairs plus a master suite with a walk in closet and master bath with dual sinks. Full basement with bonus storage rooms. Major convenience is the central air for those hot hot days and laundry located on the first floor. 2 car garage with plenty of room for all that extra stuff. This home is move in ready.
Location
State MA
County Worcester
Zoning Res
Direction Depot Road to Sherbert Road ext.
Rooms
Family Room Flooring - Wall to Wall Carpet
Basement Full, Interior Entry, Garage Access, Concrete
Primary Bedroom Level Second
Dining Room Flooring - Wood
Kitchen Bathroom - Half, Flooring - Stone/Ceramic Tile, Kitchen Island, Deck - Exterior, Dryer Hookup - Dual, Dryer Hookup - Electric, Exterior Access, Open Floorplan, Slider
Interior
Heating Forced Air
Cooling Central Air
Flooring Wood, Tile, Carpet, Hardwood
Appliance Dishwasher, Refrigerator, Oil Water Heater, Utility Connections for Electric Oven, Utility Connections for Electric Dryer
Laundry Bathroom - Half, Main Level, First Floor, Washer Hookup
Exterior
Garage Spaces 2.0
Utilities Available for Electric Oven, for Electric Dryer, Washer Hookup
Waterfront Description Beach Front, Lake/Pond, 1 to 2 Mile To Beach, Beach Ownership(Association)
Roof Type Shingle
Total Parking Spaces 6
Garage Yes
Building
Lot Description Cleared, Gentle Sloping
Foundation Concrete Perimeter
Sewer Private Sewer
Water Private
Schools
Elementary Schools Jr Briggs
Middle Schools Overlook Ms
High Schools Oakmont Hs
Read Less
Want to know what your home might be worth? Contact us for a FREE valuation!

Our team is ready to help you sell your home for the highest possible price ASAP
Bought with Jennifer Shenk • Keller Williams Realty North Central






