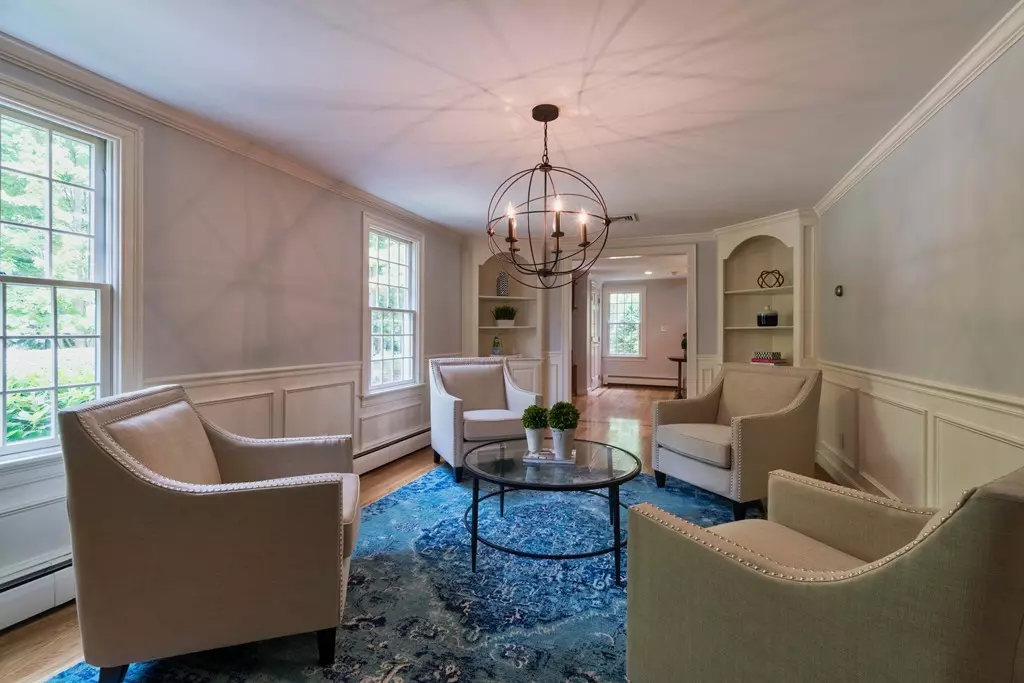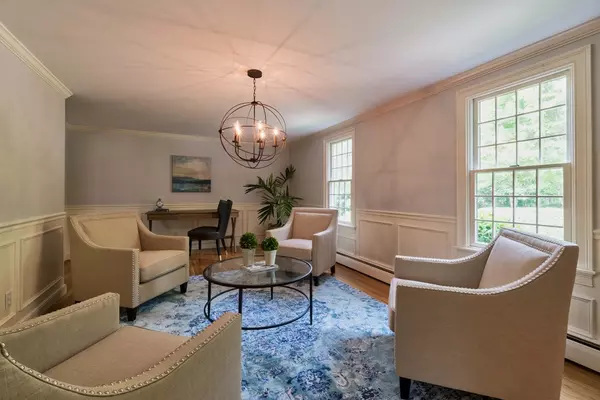$815,000
$859,000
5.1%For more information regarding the value of a property, please contact us for a free consultation.
193 Pine Street Norwell, MA 02061
4 Beds
2.5 Baths
4,064 SqFt
Key Details
Sold Price $815,000
Property Type Single Family Home
Sub Type Single Family Residence
Listing Status Sold
Purchase Type For Sale
Square Footage 4,064 sqft
Price per Sqft $200
MLS Listing ID 72344699
Sold Date 12/11/18
Style Farmhouse
Bedrooms 4
Full Baths 2
Half Baths 1
HOA Y/N false
Year Built 1969
Annual Tax Amount $11,635
Tax Year 2018
Lot Size 1.060 Acres
Acres 1.06
Property Description
NEWLY PAINTED AND NEW LOOK for this exceptional 4 bedroom, 2.5 bath Connecticut Farmhouse set on one acre with over 4,000sf including finished basement.This remarkable home has a circular driveway and beautiful SPRAWLING private FENCED IN yard. Spacious kitchen with natural light opens up to fireplaced family room with hardwood flooring.Step out from the kitchen to the brick patio where you could spend your summers entertaining. Library/Great Room with COZY SEATING area is a perfect fit for conversation or reading. Screened in porch offers captivating views of the entire backyard. Second level offers a gas fireplaced familyroom with wet bar and Master Suite. Three other good sized bedrooms and full hall bath complete this floor. Besides the heated two car garage there is also a detached 3 car garage just in case you're a car enthusiast or have your own business. BEAUTIFUL HOME, perfectly priced and a must see!
Location
State MA
County Plymouth
Zoning RES
Direction Wildcat turn right on Pine then right on Bobstay Lane. Front door is on Bobstay Lane.
Rooms
Family Room Closet/Cabinets - Custom Built, Flooring - Hardwood, Wet Bar, Cable Hookup, Recessed Lighting
Basement Full, Finished, Interior Entry
Primary Bedroom Level Second
Dining Room Closet/Cabinets - Custom Built, Flooring - Hardwood, Wainscoting
Kitchen Closet/Cabinets - Custom Built, Flooring - Stone/Ceramic Tile, Dining Area, Breakfast Bar / Nook, Exterior Access, Gas Stove
Interior
Interior Features Closet, Slider, Closet/Cabinets - Custom Built, Entrance Foyer, Sun Room, Mud Room, Office, Wet Bar
Heating Baseboard
Cooling Central Air
Flooring Wood, Tile, Flooring - Hardwood, Flooring - Wall to Wall Carpet
Fireplaces Number 2
Fireplaces Type Family Room, Living Room
Appliance Oven, Dishwasher, Disposal, Microwave, Countertop Range, Refrigerator, Washer, Dryer, Gas Water Heater
Laundry Flooring - Stone/Ceramic Tile, First Floor
Exterior
Exterior Feature Storage, Professional Landscaping, Sprinkler System, Stone Wall
Garage Spaces 5.0
Fence Fenced/Enclosed, Fenced
Community Features Shopping, Walk/Jog Trails, Medical Facility, Conservation Area, Public School
Roof Type Shingle
Total Parking Spaces 4
Garage Yes
Building
Lot Description Corner Lot, Wooded, Level
Foundation Concrete Perimeter
Sewer Private Sewer
Water Public
Architectural Style Farmhouse
Schools
Elementary Schools Cole
Middle Schools Norwell Middle
High Schools Norwell High
Others
Acceptable Financing Contract
Listing Terms Contract
Read Less
Want to know what your home might be worth? Contact us for a FREE valuation!

Our team is ready to help you sell your home for the highest possible price ASAP
Bought with Poppy Troupe • Coldwell Banker Residential Brokerage - Norwell





