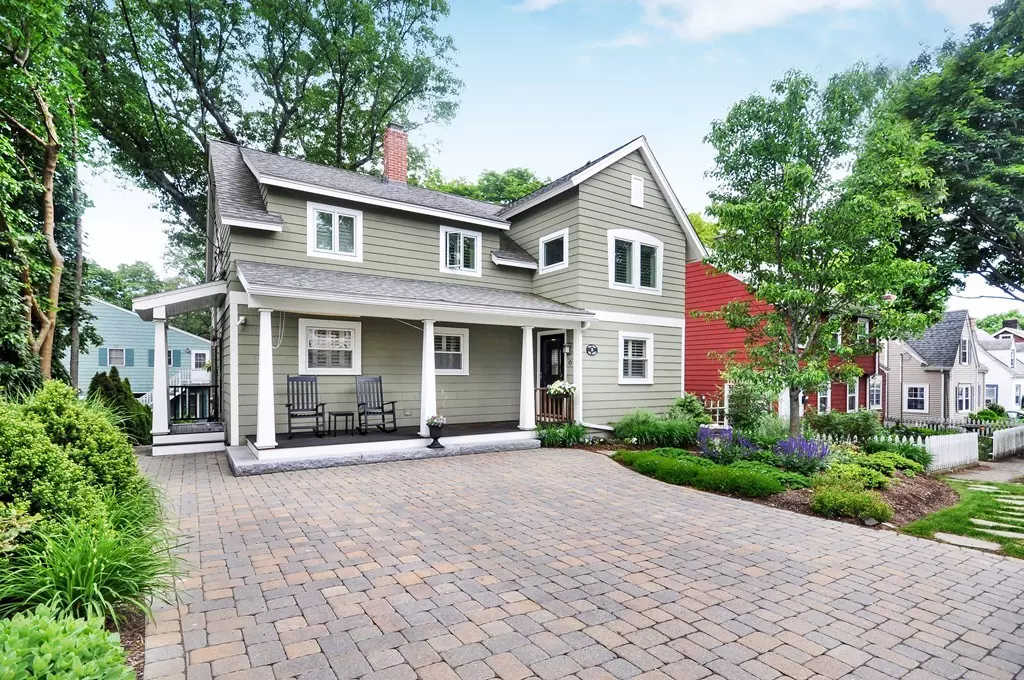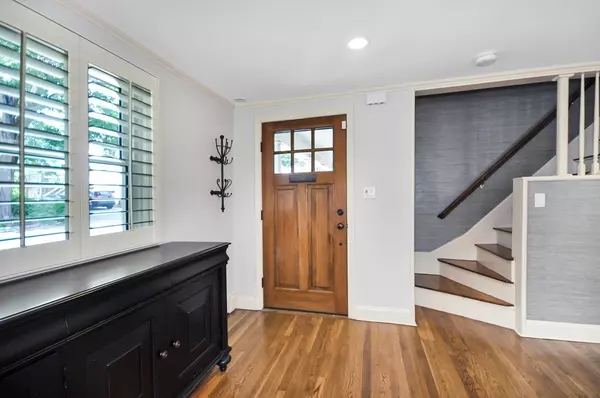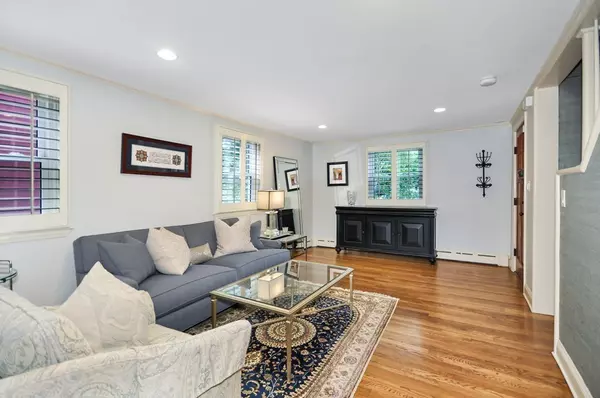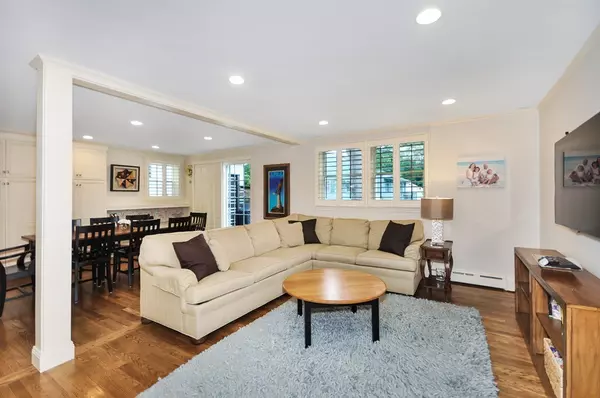$1,100,000
$925,000
18.9%For more information regarding the value of a property, please contact us for a free consultation.
31 Wall St Arlington, MA 02476
4 Beds
3.5 Baths
2,639 SqFt
Key Details
Sold Price $1,100,000
Property Type Single Family Home
Sub Type Single Family Residence
Listing Status Sold
Purchase Type For Sale
Square Footage 2,639 sqft
Price per Sqft $416
MLS Listing ID 72344976
Sold Date 08/17/18
Style Craftsman
Bedrooms 4
Full Baths 3
Half Baths 1
HOA Y/N false
Year Built 1954
Annual Tax Amount $8,315
Tax Year 2018
Lot Size 4,791 Sqft
Acres 0.11
Property Description
Arlington at its best! Renovated Craftsman in the Brackett District. The welcoming farmers porch sets the stage for entering this lovely home with well appointed finishes. Dining room and kitchen open out to a beautiful mahogany deck and fully landscaped backyard. Three good sized bedrooms located on the second floor with an additional fourth bedroom/office space located on the main level. Master suite includes a walk in closet and marbled bath with heated flooring. Walkable to public transportation, schools, and two of Arlington's favorite parks.
Location
State MA
County Middlesex
Zoning R1
Direction Highland Ave to Spring St. to Wall St.
Rooms
Family Room Flooring - Hardwood
Basement Partially Finished, Walk-Out Access
Primary Bedroom Level Second
Dining Room Closet/Cabinets - Custom Built, Flooring - Hardwood, Deck - Exterior, Slider
Kitchen Flooring - Hardwood, Countertops - Stone/Granite/Solid
Interior
Interior Features Bonus Room
Heating Baseboard, Oil
Cooling Central Air
Flooring Tile, Carpet, Hardwood, Flooring - Wall to Wall Carpet
Appliance Range, Dishwasher, Disposal, Microwave, Refrigerator, Washer, Dryer
Laundry In Basement
Exterior
Community Features Public Transportation, Shopping, Park, Walk/Jog Trails, Laundromat, Highway Access, House of Worship, Public School
Roof Type Shingle
Total Parking Spaces 3
Garage No
Building
Lot Description Gentle Sloping
Foundation Concrete Perimeter
Sewer Public Sewer
Water Public
Schools
Elementary Schools Brackett
Middle Schools Ottoson
High Schools Arlington High
Others
Acceptable Financing Contract
Listing Terms Contract
Read Less
Want to know what your home might be worth? Contact us for a FREE valuation!

Our team is ready to help you sell your home for the highest possible price ASAP
Bought with Coleman Group • William Raveis R.E. & Home Services






