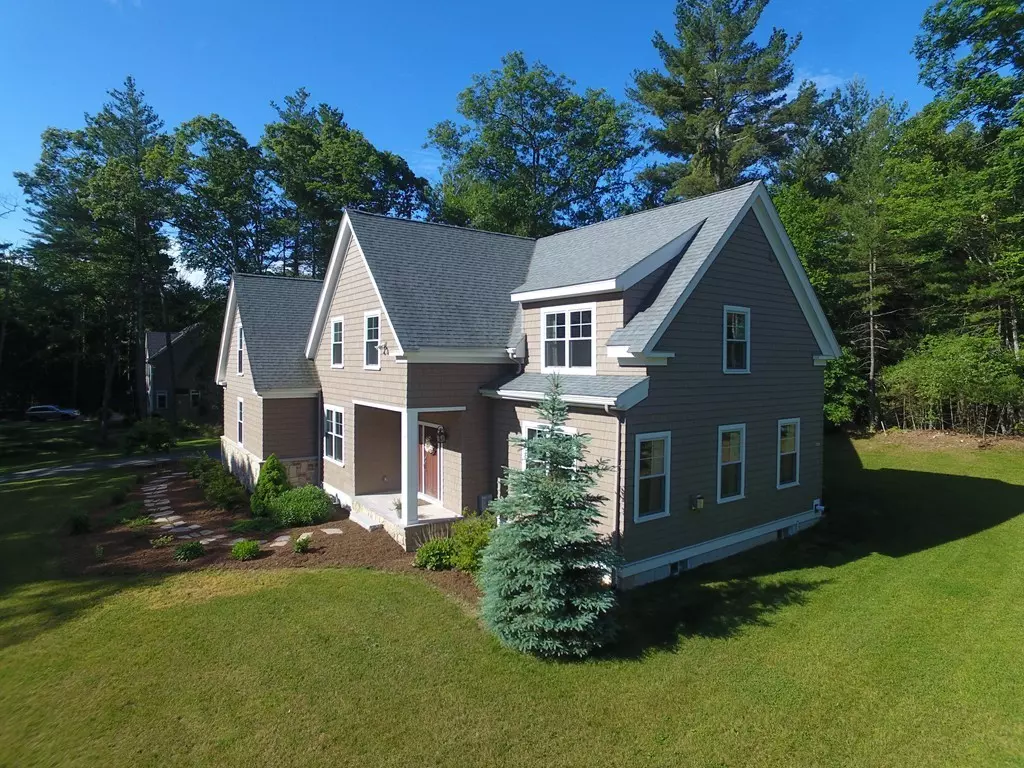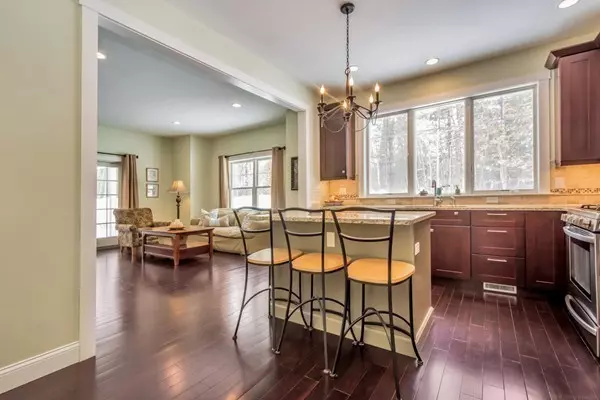$675,000
$699,000
3.4%For more information regarding the value of a property, please contact us for a free consultation.
18 South Mill Street Hopkinton, MA 01748
4 Beds
3 Baths
3,362 SqFt
Key Details
Sold Price $675,000
Property Type Single Family Home
Sub Type Single Family Residence
Listing Status Sold
Purchase Type For Sale
Square Footage 3,362 sqft
Price per Sqft $200
MLS Listing ID 72345263
Sold Date 08/23/18
Style Colonial, Cape
Bedrooms 4
Full Baths 3
Year Built 2012
Annual Tax Amount $11,416
Tax Year 2018
Lot Size 1.510 Acres
Acres 1.51
Property Description
Luxury All the Way! Everything on your Wish List along with "Peace of Mind" of a Newer 2012 Home. Just UNPACK, RELAX & ENJOY SUMMERTIME FUN! Builder's Home features Top of Line Finishes., Pottery Barn Lights, Kitchen with extra tall Cabinets, Center Island, Granite Counters & SS appliances, opens to Family Rm & Deck with Views of abutting Wooded Conservation Land. First Fl Office w/Full bath or Guest Rm. Along with Master Suite & 3 bedrooms the Savvy Buyer will find a Gorgeous Great Room with Endless Possibilities Upstairs, while the Lower Level offers Exercise & Game/Play Rooms! Add’l features include 3 Car Garage, Shingle Style Vinyl Siding with Stone Front, Wiring for Generator, Propane for Cooking& Gas Fireplace plus 2nd Floor Laundry Room. Convenient to Commuter Rail, Rte 495, Mass Pike, Schools, Bike/Hiking Trails & Town Center. ALL this at a Very Attractive Price for HOPKINTON. Rated 25th Best School District by Boston Magazine.
Location
State MA
County Middlesex
Zoning A
Direction South Mill is off of Ash or Front streets
Rooms
Family Room Flooring - Hardwood, Cable Hookup, Deck - Exterior, Open Floorplan, Recessed Lighting, Slider
Basement Full, Partially Finished, Interior Entry, Bulkhead, Concrete
Primary Bedroom Level Second
Dining Room Flooring - Hardwood, Recessed Lighting
Kitchen Closet/Cabinets - Custom Built, Flooring - Hardwood, Pantry, Countertops - Stone/Granite/Solid, Kitchen Island, Cabinets - Upgraded, Recessed Lighting, Stainless Steel Appliances
Interior
Interior Features Closet, Recessed Lighting, Cable Hookup, Office, Mud Room, Play Room, Game Room, Exercise Room
Heating Forced Air, Oil
Cooling Central Air
Flooring Tile, Carpet, Hardwood, Flooring - Hardwood, Flooring - Wall to Wall Carpet, Flooring - Laminate
Fireplaces Number 1
Fireplaces Type Living Room
Appliance Range, Dishwasher, Microwave, Refrigerator, Tank Water Heater, Plumbed For Ice Maker, Utility Connections for Gas Range, Utility Connections for Electric Dryer
Laundry Flooring - Stone/Ceramic Tile, Countertops - Stone/Granite/Solid, Electric Dryer Hookup, Recessed Lighting, Washer Hookup, Second Floor
Exterior
Exterior Feature Rain Gutters, Stone Wall
Garage Spaces 3.0
Utilities Available for Gas Range, for Electric Dryer, Washer Hookup, Icemaker Connection
Roof Type Shingle
Total Parking Spaces 4
Garage Yes
Building
Lot Description Cleared, Level
Foundation Concrete Perimeter
Sewer Private Sewer
Water Private
Schools
Elementary Schools Elmwood
Middle Schools Hms
High Schools Hhs
Read Less
Want to know what your home might be worth? Contact us for a FREE valuation!

Our team is ready to help you sell your home for the highest possible price ASAP
Bought with Lisa Aron Williams • Coldwell Banker Residential Brokerage - Wayland






