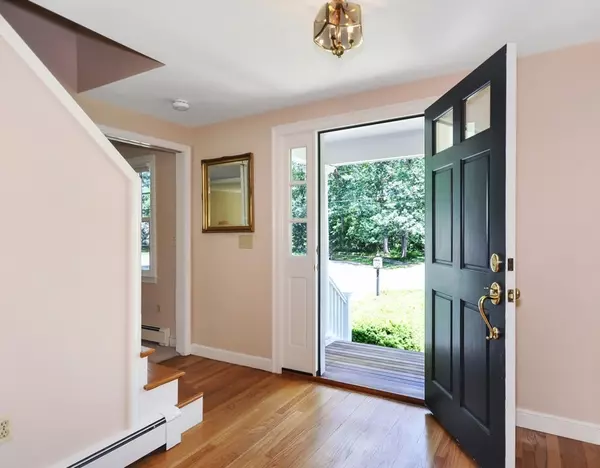$805,000
$759,000
6.1%For more information regarding the value of a property, please contact us for a free consultation.
93 Wright Road Concord, MA 01742
4 Beds
2.5 Baths
2,401 SqFt
Key Details
Sold Price $805,000
Property Type Single Family Home
Sub Type Single Family Residence
Listing Status Sold
Purchase Type For Sale
Square Footage 2,401 sqft
Price per Sqft $335
MLS Listing ID 72345316
Sold Date 08/06/18
Style Colonial
Bedrooms 4
Full Baths 2
Half Baths 1
HOA Y/N false
Year Built 1964
Annual Tax Amount $10,347
Tax Year 2018
Lot Size 0.480 Acres
Acres 0.48
Property Description
A pride of ownership shines throughout this gem located just a short distance from all that West Concord village has to offer. This lovely colonial is situated on a coveted cul-de-sac on a tranquil side street with seasonal views of Warner’s pond. Spacious and comfortable rooms create a comfortable and open flexible floor plan. The white and crisp eat-in kitchen overlooks a blue stone patio with gardens galore. An oversized family/living room with fireplace and window seats is the perfect spot for all to gather. A dining room with wood burning fireplace and cozy office space with pocket doors completes the first floor. The highlight of the second floor is the spacious master bedroom with vaulted ceilings, his and her closets and white custom bathroom featuring a double vanity and glass shower. The bonus space in the basement is the ideal playroom or exercise area. Seasonal views of Warner's Pond! Walk to Ride-out, the train, Bruce Freeman bike trail and West Concord!
Location
State MA
County Middlesex
Zoning SFR
Direction Lawsbrook to Wright Road
Rooms
Basement Full, Partially Finished, Garage Access, Bulkhead
Primary Bedroom Level Second
Dining Room Flooring - Hardwood
Kitchen Flooring - Hardwood
Interior
Interior Features Entrance Foyer
Heating Baseboard, Oil
Cooling Window Unit(s), Wall Unit(s)
Flooring Wood, Carpet, Flooring - Wall to Wall Carpet
Fireplaces Number 2
Fireplaces Type Dining Room, Living Room
Appliance Oil Water Heater
Laundry Laundry Closet, Flooring - Stone/Ceramic Tile, First Floor
Exterior
Garage Spaces 2.0
Community Features Public Transportation, Shopping, Tennis Court(s), Park, Walk/Jog Trails, Medical Facility, Laundromat, Bike Path, Conservation Area, Public School, T-Station
Roof Type Shingle
Total Parking Spaces 4
Garage Yes
Building
Lot Description Wooded, Easements
Foundation Concrete Perimeter
Sewer Private Sewer
Water Public
Schools
Elementary Schools Thoreau
Middle Schools Peabody/Sanborn
High Schools Cchs
Others
Senior Community false
Acceptable Financing Contract
Listing Terms Contract
Read Less
Want to know what your home might be worth? Contact us for a FREE valuation!

Our team is ready to help you sell your home for the highest possible price ASAP
Bought with Laura S. McKenna • Barrett Sotheby's International Realty






