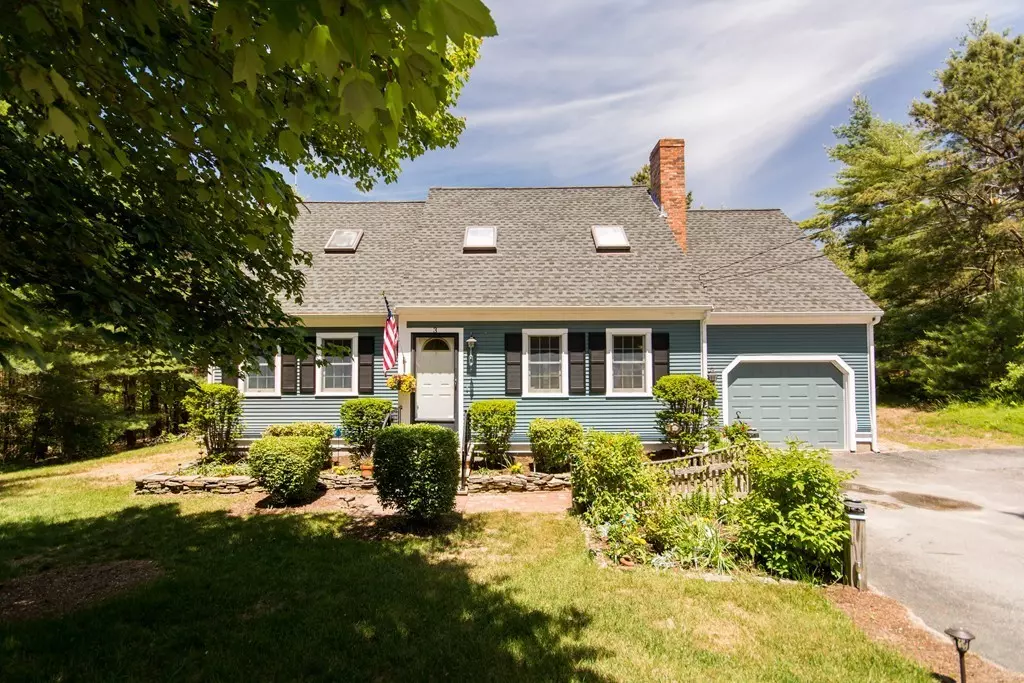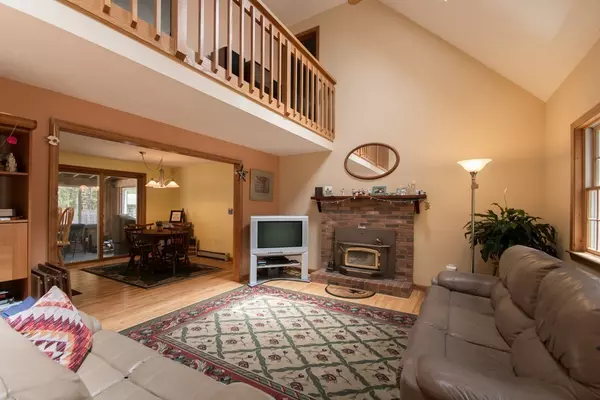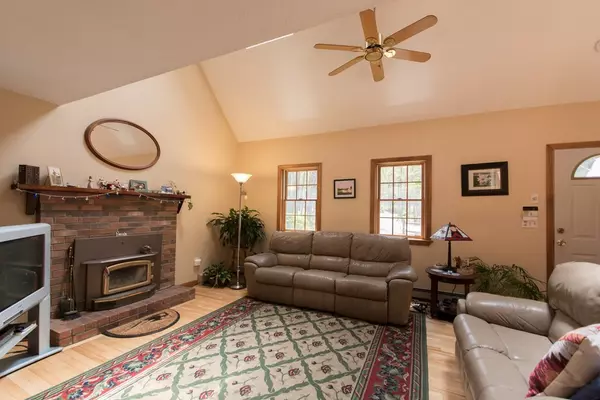$310,500
$269,900
15.0%For more information regarding the value of a property, please contact us for a free consultation.
3 Skiff Lane Wareham, MA 02571
4 Beds
2 Baths
1,469 SqFt
Key Details
Sold Price $310,500
Property Type Single Family Home
Sub Type Single Family Residence
Listing Status Sold
Purchase Type For Sale
Square Footage 1,469 sqft
Price per Sqft $211
Subdivision West Wareham
MLS Listing ID 72345668
Sold Date 08/30/18
Style Cape
Bedrooms 4
Full Baths 2
Year Built 1989
Annual Tax Amount $2,765
Tax Year 2018
Lot Size 0.350 Acres
Acres 0.35
Property Description
Enjoy the Tranquility of this Beautiful 4 Bedroom 2 Bath Custom Cape. Situated on a Private Lot with Mature Gardens, Fenced Yard, 1 Car Garage, Deck & Shed. This Home Offers Immense Natural Light, Cathedral Ceilings, Wood Burning Fireplace, Updated Kitchen, & First Floor Laundry. Basement Features Custom Woodwork, and Recessed Lighting with the Addition of Heat this Space can be Finished Living Space!!! Updates Include Newer Roof, Heating System, Hot Water Tank, & New 4-Bedroom Septic Install Prior to Closing. Call Today for Additional Information!!!
Location
State MA
County Plymouth
Zoning R60
Direction Take I-195E to MA-28S Take exit 21 follow to Charge Pond Road
Rooms
Family Room Flooring - Wall to Wall Carpet
Basement Full, Partially Finished, Interior Entry, Bulkhead
Primary Bedroom Level Second
Dining Room Flooring - Hardwood, Open Floorplan
Kitchen Ceiling Fan(s), Flooring - Hardwood, Breakfast Bar / Nook, Open Floorplan
Interior
Interior Features Finish - Sheetrock
Heating Baseboard, Oil
Cooling None
Flooring Wood, Tile, Carpet
Fireplaces Number 1
Fireplaces Type Living Room
Appliance Oven, Dishwasher, Countertop Range, Refrigerator, Washer, Dryer, Electric Water Heater, Tank Water Heater, Utility Connections for Electric Range, Utility Connections for Electric Oven, Utility Connections for Electric Dryer
Laundry First Floor, Washer Hookup
Exterior
Exterior Feature Rain Gutters, Storage, Decorative Lighting, Garden
Garage Spaces 1.0
Fence Fenced/Enclosed, Fenced
Community Features Shopping, Park, Walk/Jog Trails, Stable(s), Golf, Conservation Area, Highway Access, House of Worship, Marina, Public School
Utilities Available for Electric Range, for Electric Oven, for Electric Dryer, Washer Hookup
Waterfront Description Beach Front, River, 1 to 2 Mile To Beach, Beach Ownership(Public)
Roof Type Shingle
Total Parking Spaces 5
Garage Yes
Building
Lot Description Cul-De-Sac, Wooded, Level
Foundation Concrete Perimeter
Sewer Private Sewer
Water Public
Schools
Elementary Schools Decas
Middle Schools Wareham
High Schools Wareham
Others
Senior Community false
Read Less
Want to know what your home might be worth? Contact us for a FREE valuation!

Our team is ready to help you sell your home for the highest possible price ASAP
Bought with Carolann Ferrell Silvia • Royal Crown Realty






