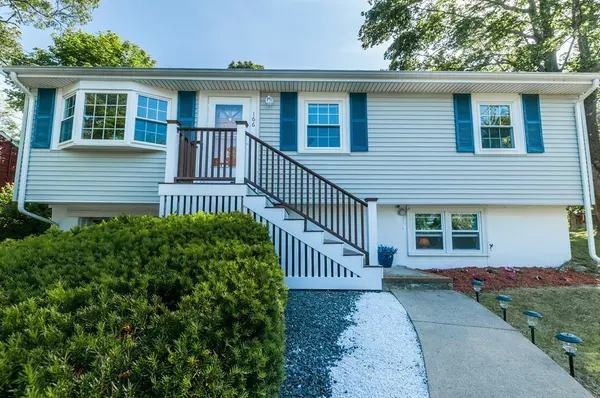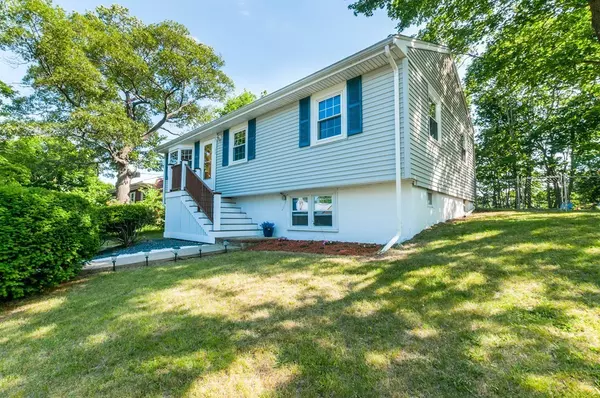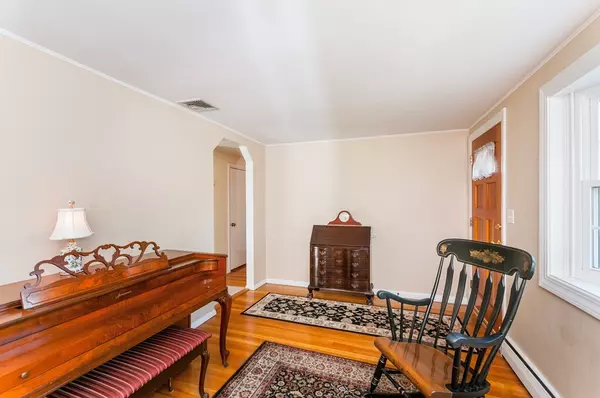$670,000
$599,000
11.9%For more information regarding the value of a property, please contact us for a free consultation.
166 Mountain Ave Arlington, MA 02474
3 Beds
1 Bath
1,269 SqFt
Key Details
Sold Price $670,000
Property Type Single Family Home
Sub Type Single Family Residence
Listing Status Sold
Purchase Type For Sale
Square Footage 1,269 sqft
Price per Sqft $527
Subdivision Stratton
MLS Listing ID 72345801
Sold Date 08/10/18
Style Ranch
Bedrooms 3
Full Baths 1
Year Built 1958
Annual Tax Amount $6,103
Tax Year 2018
Lot Size 7,840 Sqft
Acres 0.18
Property Description
Steps to Stratton School this Ranch Style Home could be just the one you have been waiting for! Perfect for the 1st time Buyer trying to break into the red hot Arlington Market or for the Empty-Nester looking to downsize. This home offers Central AC to keep you cool during the hot summer months, hardwood floors throughout the 1st floor, an eat-in kitchen with slider to private rear deck ideal for summer barbequing, 3 bedrooms and a full bath. The back yard is fenced in making it very pet friendly. The lower level family room offers you a space ideal for watching tv or set it up as a home office, exercise room or craft room, you decide! Roof, vinyl siding, windows, boiler all about 10 years old. Come see why this should be your new home!!!
Location
State MA
County Middlesex
Zoning R1
Direction Between Overlook and Dickson
Rooms
Basement Partially Finished, Garage Access
Primary Bedroom Level First
Kitchen Flooring - Stone/Ceramic Tile, Dining Area, Slider
Interior
Heating Baseboard, Oil
Cooling Central Air
Flooring Hardwood
Appliance Range, Electric Water Heater, Tank Water Heater
Laundry In Basement
Exterior
Garage Spaces 1.0
Fence Fenced/Enclosed
Community Features Public Transportation, Shopping, Tennis Court(s), Park, Bike Path, Conservation Area, Public School
Roof Type Shingle
Total Parking Spaces 2
Garage Yes
Building
Foundation Concrete Perimeter
Sewer Public Sewer
Water Public
Schools
Elementary Schools Stratton
Middle Schools Ottoson
High Schools Ahs
Read Less
Want to know what your home might be worth? Contact us for a FREE valuation!

Our team is ready to help you sell your home for the highest possible price ASAP
Bought with Ed Abrams • RE/MAX Destiny






