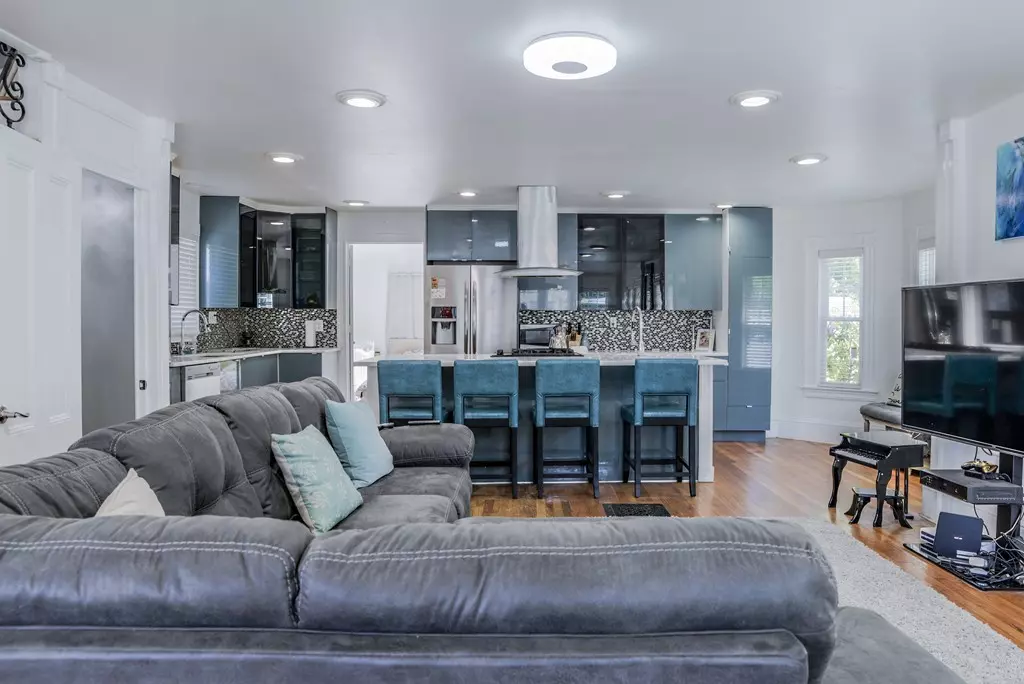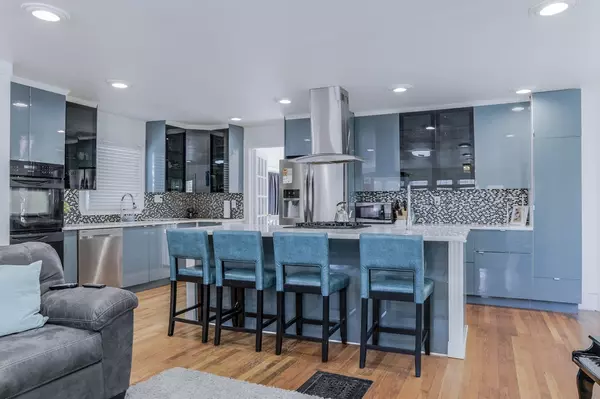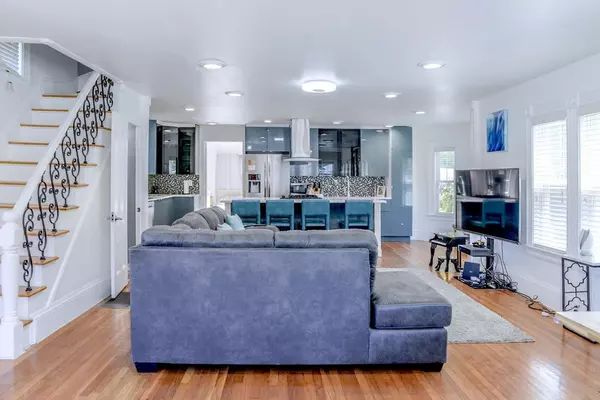$540,000
$499,900
8.0%For more information regarding the value of a property, please contact us for a free consultation.
16 Munroe Street Lynnfield, MA 01940
4 Beds
3 Baths
2,000 SqFt
Key Details
Sold Price $540,000
Property Type Single Family Home
Sub Type Single Family Residence
Listing Status Sold
Purchase Type For Sale
Square Footage 2,000 sqft
Price per Sqft $270
MLS Listing ID 72345908
Sold Date 07/23/18
Style Colonial
Bedrooms 4
Full Baths 3
HOA Y/N false
Year Built 1891
Annual Tax Amount $5,092
Tax Year 2018
Lot Size 0.450 Acres
Acres 0.45
Property Description
LOOKING FOR THAT HGTV HOME! THIS PROPERTY HAS BEEN COMPLETELY REMODELED THROUGHOUT WITH AN AWESOME OPEN FLOOR PLAN FOR TODAY'S FAMILY LIFESTYLE. OPEN & SPACIOUS LIVING/DINING/KITCHEN AREA with a wall of windows allowing for sun-drenched living space offering plenty of room for that dream furniture to decorate with. OUTSTANDING CONTEMPORARY IKEA® KITCHEN with sleek cabinets, 3 ovens, gas cooking, kit island w/stainless steel vent hood, quartzite counters and bump out bay window. First floor master bedroom with vaulted ceiling, skylight ,updated master bath and walk-in closet with laundry hook up. Second floor offers three bedrooms and NEW DESIGNER BATH WITH JACUZZI AND JET SPRAYS. Newly finished lower level with playroom/game room and bonus room that could be an office or work out room. Stylish & new 3/4 bath all in grey tones. Gas heating, Central air, Two car detached garage & nice spacious level lot for outdoor fun. THIS ONE IS NOT A DRIVE BY! OH SAT & SUN 11:30-1PM
Location
State MA
County Essex
Area South Lynnfield
Zoning RA
Direction Lynnfield St to Fairview- Munroe or Broadway North to Munroe
Rooms
Basement Full, Finished, Concrete
Primary Bedroom Level First
Dining Room Open Floorplan, Recessed Lighting, Remodeled
Kitchen Flooring - Hardwood, Window(s) - Bay/Bow/Box, Countertops - Stone/Granite/Solid, Kitchen Island, Cabinets - Upgraded, Open Floorplan, Recessed Lighting, Remodeled, Stainless Steel Appliances, Pot Filler Faucet
Interior
Interior Features Closet, Play Room, Bonus Room
Heating Forced Air, Natural Gas
Cooling Central Air
Flooring Tile, Hardwood, Flooring - Stone/Ceramic Tile
Appliance Oven, Dishwasher, Microwave, Countertop Range, Refrigerator, Washer, Dryer, Gas Water Heater, Tank Water Heater, Utility Connections for Gas Range, Utility Connections for Gas Oven
Exterior
Exterior Feature Rain Gutters, Storage
Garage Spaces 2.0
Community Features Shopping, Highway Access, House of Worship, Private School, Public School
Utilities Available for Gas Range, for Gas Oven
Roof Type Shingle
Total Parking Spaces 4
Garage Yes
Building
Lot Description Cleared, Level
Foundation Stone
Sewer Inspection Required for Sale
Water Public
Schools
Middle Schools Lms
High Schools Lhs
Others
Senior Community false
Read Less
Want to know what your home might be worth? Contact us for a FREE valuation!

Our team is ready to help you sell your home for the highest possible price ASAP
Bought with Trinh Tran • Transcend Realty






