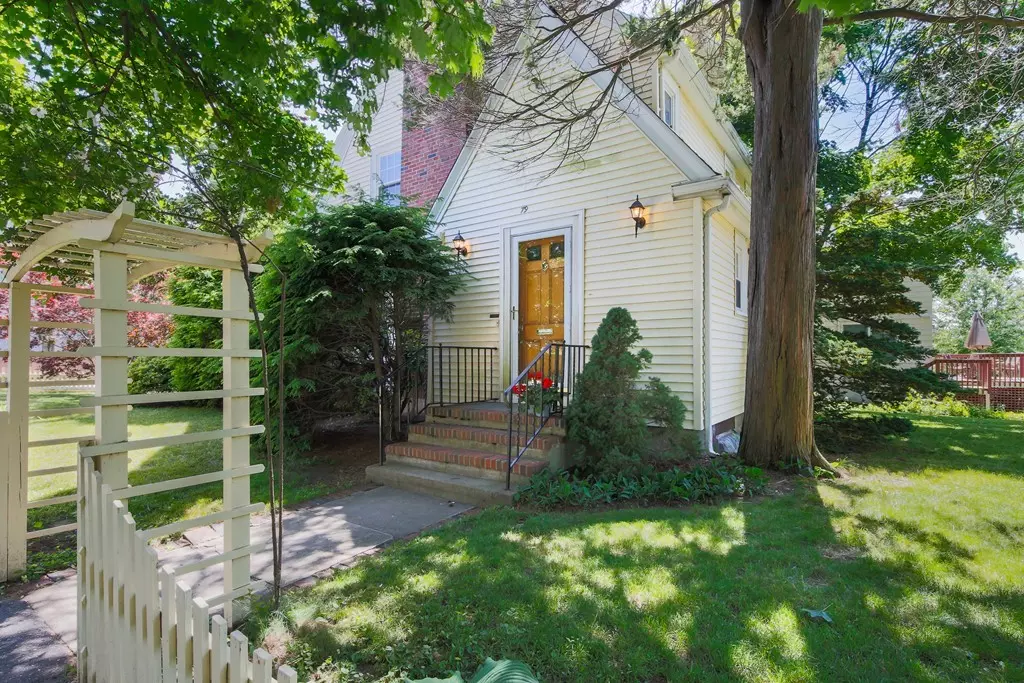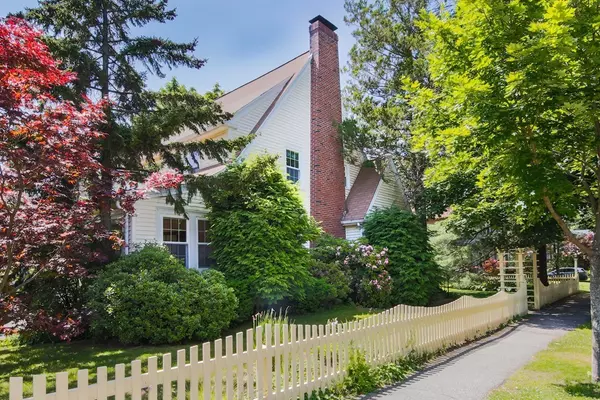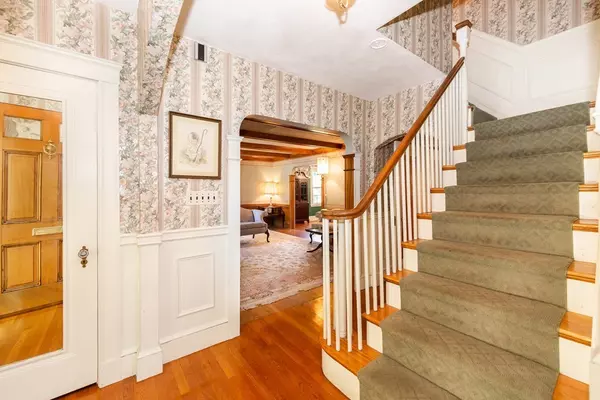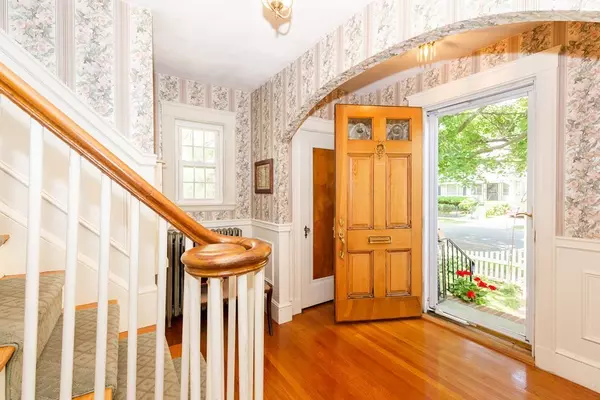$735,000
$749,000
1.9%For more information regarding the value of a property, please contact us for a free consultation.
79 Claremont Ave Arlington, MA 02476
4 Beds
1.5 Baths
1,845 SqFt
Key Details
Sold Price $735,000
Property Type Single Family Home
Sub Type Single Family Residence
Listing Status Sold
Purchase Type For Sale
Square Footage 1,845 sqft
Price per Sqft $398
MLS Listing ID 72346131
Sold Date 08/08/18
Style Tudor
Bedrooms 4
Full Baths 1
Half Baths 1
HOA Y/N false
Year Built 1928
Annual Tax Amount $8,163
Tax Year 2018
Lot Size 5,662 Sqft
Acres 0.13
Property Description
This 1928 family home is situated on a corner lot on one of Arlington's prettiest, highly sought after, tree-lined streets. When you walk through the front door, don't be surprised if you feel like you've just been hugged by your grandmother. With lots of period details, including an old fashioned telephone niche in the entryway, the first floor has a brick fireplace living room, gumwood trim, formal dining room with built in china cabinet, heated sunroom/FR, swinging door into eat-in kitchen, & 1/2 bath. The second floor has 4 bedrooms, one of which is a bit small & leads to a walk-up attic with great expansion possibilities. There is a full bath on this floor as well. Full basement, garage under (currently only being used for storage) & hardwood floors throughout. Although this home is in need of updating, please don't miss this opportunity to design & renovate to make it your own. Close to Dallin School, Heights shopping, bus route to Alewife and easy access to Rtes 2 & 95.
Location
State MA
County Middlesex
Area Arlington Heights
Zoning R1
Direction Park Ave. to Florence, right on Claremont - Corner of Florence and Claremont.
Rooms
Basement Full, Interior Entry, Garage Access, Unfinished
Primary Bedroom Level Second
Dining Room Closet/Cabinets - Custom Built, Flooring - Hardwood
Kitchen Flooring - Hardwood, Exterior Access
Interior
Interior Features Sun Room
Heating Baseboard, Hot Water, Natural Gas
Cooling Window Unit(s)
Flooring Tile, Hardwood, Flooring - Hardwood
Fireplaces Number 1
Fireplaces Type Living Room
Appliance Range, Dishwasher, Disposal, Microwave, Refrigerator, Gas Water Heater, Tank Water Heater, Utility Connections for Electric Range, Utility Connections for Electric Oven, Utility Connections for Gas Dryer
Laundry Gas Dryer Hookup, Washer Hookup, In Basement
Exterior
Exterior Feature Rain Gutters
Garage Spaces 1.0
Community Features Public Transportation, Park, Highway Access, Public School
Utilities Available for Electric Range, for Electric Oven, for Gas Dryer, Washer Hookup
Roof Type Shingle
Total Parking Spaces 3
Garage Yes
Building
Lot Description Corner Lot, Level
Foundation Block
Sewer Public Sewer
Water Public
Schools
Elementary Schools Dallin
Middle Schools Ottoson
High Schools Ahs
Others
Senior Community false
Acceptable Financing Contract
Listing Terms Contract
Read Less
Want to know what your home might be worth? Contact us for a FREE valuation!

Our team is ready to help you sell your home for the highest possible price ASAP
Bought with Nellie Aikenhead • Aikenhead Real Estate, Inc.






