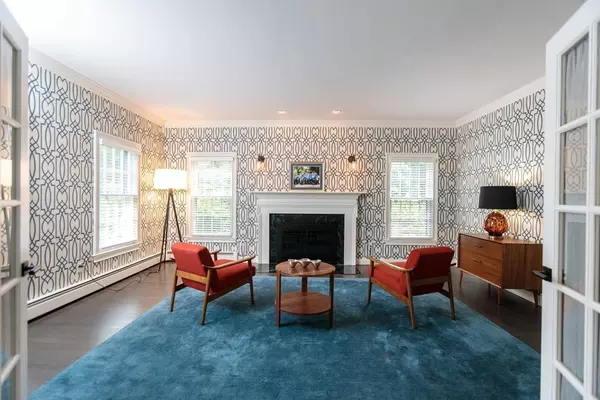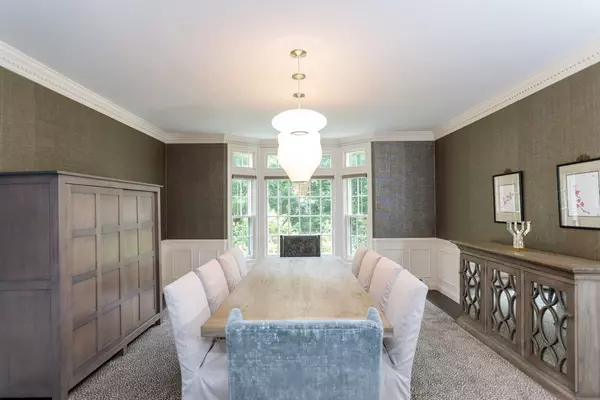$1,847,500
$1,975,000
6.5%For more information regarding the value of a property, please contact us for a free consultation.
33 Burr Dr Needham, MA 02492
5 Beds
5.5 Baths
8,380 SqFt
Key Details
Sold Price $1,847,500
Property Type Single Family Home
Sub Type Single Family Residence
Listing Status Sold
Purchase Type For Sale
Square Footage 8,380 sqft
Price per Sqft $220
Subdivision Needham
MLS Listing ID 72346355
Sold Date 09/24/18
Style Colonial
Bedrooms 5
Full Baths 5
Half Baths 1
Year Built 1996
Annual Tax Amount $19,400
Tax Year 2018
Lot Size 1.870 Acres
Acres 1.87
Property Description
Introducing a picture perfect 5 bedroom, 5.5 bath stunner, set on 1.87 lush acres on a quiet lane off of South Street. Upon entering this beautifully renovated home, you'll immediately be impressed by the quality, craftsmanship and open floor plan. First floor features elegant living room with fireplace, private office and spacious dining room beautifully transitioning to the more informal, casual spaces of the chef's kitchen and grand family room. Second floor includes spectacular master suite with custom walk-in closets and elegant en suite bath, 3 add'l bedrooms and au pair suite/media room. Perfect walk-out lower level features game room, recreation room, bedroom and full bath. End each day lounging in the peaceful sunroom, with panoramic views of your private grounds. With over 8000 sq.ft. of luxury living space, this home has it all. Not a thing to do here but unpack!
Location
State MA
County Norfolk
Zoning RRC
Direction South Street to Burr Drive
Rooms
Family Room Flooring - Hardwood, Exterior Access, Recessed Lighting
Basement Full
Primary Bedroom Level Second
Dining Room Flooring - Hardwood, Window(s) - Bay/Bow/Box, French Doors, Wainscoting
Kitchen Flooring - Hardwood, Countertops - Stone/Granite/Solid, Kitchen Island, Deck - Exterior, Open Floorplan, Recessed Lighting, Slider, Gas Stove
Interior
Interior Features Bathroom - Full, Recessed Lighting, Countertops - Stone/Granite/Solid, Wet bar, Open Floor Plan, Play Room, Media Room, Game Room, Central Vacuum, Wired for Sound
Heating Central, Baseboard, Radiant, Oil
Cooling Central Air
Flooring Carpet, Hardwood, Stone / Slate, Flooring - Wall to Wall Carpet, Flooring - Vinyl
Fireplaces Number 2
Fireplaces Type Family Room, Living Room
Appliance Range, Dishwasher, Disposal, Microwave, Refrigerator, Vacuum System, Range Hood, Utility Connections for Gas Range
Laundry Closet/Cabinets - Custom Built, Countertops - Stone/Granite/Solid, Main Level, First Floor
Exterior
Garage Spaces 3.0
Utilities Available for Gas Range
Roof Type Shingle
Total Parking Spaces 5
Garage Yes
Building
Foundation Concrete Perimeter
Sewer Public Sewer
Water Public
Architectural Style Colonial
Schools
Elementary Schools Needham
Middle Schools Needham
High Schools Needham
Read Less
Want to know what your home might be worth? Contact us for a FREE valuation!

Our team is ready to help you sell your home for the highest possible price ASAP
Bought with The Shulkin Wilk Group • Benoit Mizner Simon & Co. - Weston - Boston Post Rd.





