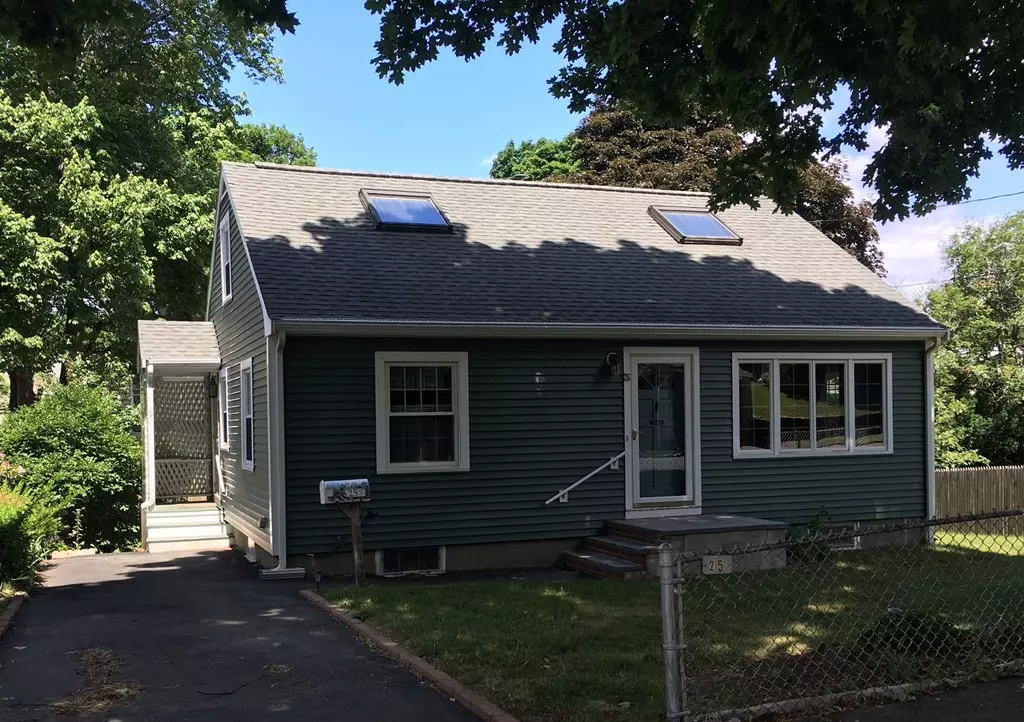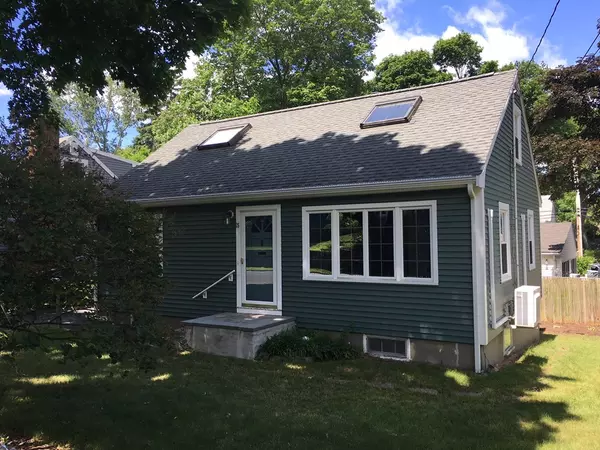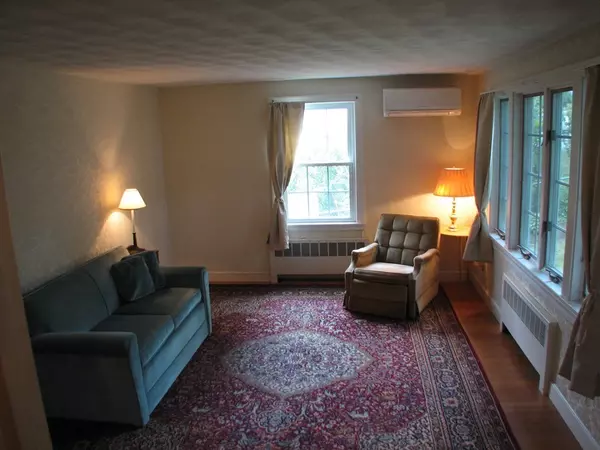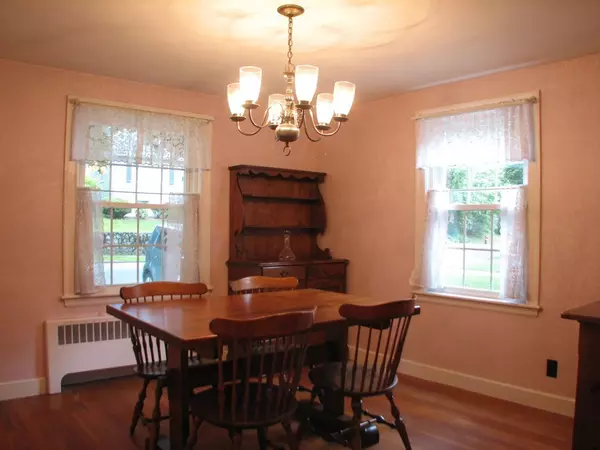$618,000
$585,000
5.6%For more information regarding the value of a property, please contact us for a free consultation.
25 Williams St Arlington, MA 02476
3 Beds
2 Baths
1,344 SqFt
Key Details
Sold Price $618,000
Property Type Single Family Home
Sub Type Single Family Residence
Listing Status Sold
Purchase Type For Sale
Square Footage 1,344 sqft
Price per Sqft $459
MLS Listing ID 72346515
Sold Date 08/16/18
Style Cape
Bedrooms 3
Full Baths 2
HOA Y/N false
Year Built 1957
Annual Tax Amount $5,843
Tax Year 2018
Lot Size 4,791 Sqft
Acres 0.11
Property Description
A classic mid-century cape in a terrific Dallin neighborhood. This 6 room home with 2 full baths has a flexible floor plan, with your updates this home will shine! The main level has an eat-in kitchen, dining room with a deep closet, large living room with loads of windows, full bath with tub, and a bedroom that could also be used as a family room or office. The first floor bedroom and living room each have a Mitsubishi Mr Slim air conditioner. The full shed dormer in the rear of the home allows for two spacious upstairs bedrooms, a second bath, and eaves storage. There are hardwood floors throughout that for years have been covered with carpeting, they're in beautiful condition. There’s great ceiling height in the basement, a perfect space for a workshop or playroom. Updates include a 2004 roof, and 2012 vinyl siding and Harvey windows. A lovely affordable Arlington home! Come see!
Location
State MA
County Middlesex
Zoning R1
Direction Mass Ave to Dundee, right on Arnold St, left on Williams St
Rooms
Basement Full, Concrete, Unfinished
Primary Bedroom Level Second
Dining Room Flooring - Hardwood
Kitchen Ceiling Fan(s), Flooring - Vinyl
Interior
Heating Hot Water, Oil
Cooling Wall Unit(s)
Flooring Wood
Appliance Range, Dishwasher, Disposal, Refrigerator, Washer, Dryer, Tank Water Heaterless, Utility Connections for Electric Range, Utility Connections for Electric Dryer
Laundry In Basement
Exterior
Utilities Available for Electric Range, for Electric Dryer
Roof Type Shingle
Total Parking Spaces 2
Garage No
Building
Lot Description Level
Foundation Block
Sewer Public Sewer
Water Public
Schools
Elementary Schools Dallin
Middle Schools Ottoson
High Schools Arlington
Others
Senior Community false
Read Less
Want to know what your home might be worth? Contact us for a FREE valuation!

Our team is ready to help you sell your home for the highest possible price ASAP
Bought with Bill Skerry • Keller Williams Realty






