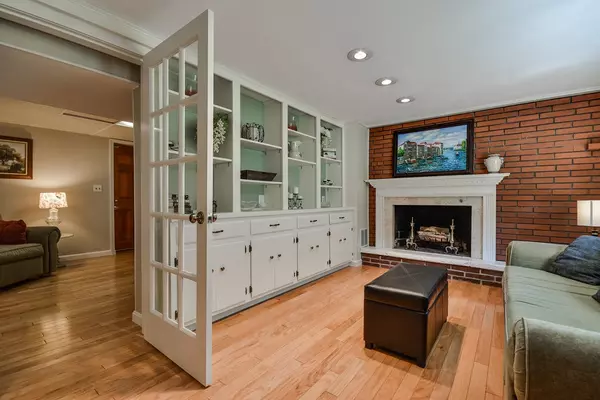$498,000
$490,000
1.6%For more information regarding the value of a property, please contact us for a free consultation.
8 Lanewood Avenue Framingham, MA 01701
3 Beds
2.5 Baths
1,867 SqFt
Key Details
Sold Price $498,000
Property Type Single Family Home
Sub Type Single Family Residence
Listing Status Sold
Purchase Type For Sale
Square Footage 1,867 sqft
Price per Sqft $266
MLS Listing ID 72346695
Sold Date 07/26/18
Style Raised Ranch
Bedrooms 3
Full Baths 2
Half Baths 1
HOA Y/N false
Year Built 1965
Annual Tax Amount $7,051
Tax Year 2018
Lot Size 0.470 Acres
Acres 0.47
Property Description
Gorgeous inside & out! Sun-filled home with energy efficient solar panels. Recent updates include Harvey windows, exterior siding, bathrooms, solid wood doors, insulation, hot water heater & heating system, composite 21x12 deck, driveway, and garage doors. Much of home has been freshly painted & downstairs office has new carpet. Kitchen with skylight & granite counters leads out to a sunny den/office/sunroom. Plenty of space for everyone. family room w/built-ins. Large, level professionally landscaped lot. Located in an established area with easy highway access to Route 9 and Mass Pike - a perfect commuting location. The City of Framingham has so much to offer - restaurants, businesses, parks, movie theaters and shopping just to name a few. This home has it all including central air. Just move your belongings in because everything else has been done for you! Open House Saturday, June 16 1-3PM. Offers are due Monday, June 18 at 1PM.
Location
State MA
County Middlesex
Zoning R-4
Direction Pleasant Street to Waveney to Lanewood.
Rooms
Family Room Closet/Cabinets - Custom Built, Flooring - Hardwood, Window(s) - Picture, Balcony / Deck, French Doors, Exterior Access
Basement Full, Finished, Walk-Out Access, Interior Entry, Garage Access
Primary Bedroom Level First
Dining Room Flooring - Hardwood
Kitchen Skylight, Flooring - Stone/Ceramic Tile, Dining Area, Recessed Lighting
Interior
Interior Features Office, Den, Play Room
Heating Forced Air, Natural Gas, Fireplace
Cooling Central Air
Flooring Tile, Carpet, Hardwood, Flooring - Wall to Wall Carpet, Flooring - Hardwood
Fireplaces Number 2
Fireplaces Type Family Room, Living Room
Appliance Range, Dishwasher, Disposal, Microwave, Refrigerator, Washer, Dryer, Gas Water Heater, Utility Connections for Gas Range, Utility Connections for Electric Oven, Utility Connections for Electric Dryer
Laundry Washer Hookup
Exterior
Exterior Feature Rain Gutters, Storage, Professional Landscaping
Garage Spaces 2.0
Community Features Public Transportation, Shopping, Park, Walk/Jog Trails, Golf, Medical Facility, Laundromat, Highway Access, House of Worship, Private School, Public School, T-Station
Utilities Available for Gas Range, for Electric Oven, for Electric Dryer, Washer Hookup
Waterfront false
Roof Type Shingle
Total Parking Spaces 6
Garage Yes
Building
Lot Description Corner Lot, Level
Foundation Concrete Perimeter
Sewer Public Sewer
Water Public
Others
Senior Community false
Acceptable Financing Contract
Listing Terms Contract
Read Less
Want to know what your home might be worth? Contact us for a FREE valuation!

Our team is ready to help you sell your home for the highest possible price ASAP
Bought with Donna Gittelsohn • Coldwell Banker Residential Brokerage - Natick






