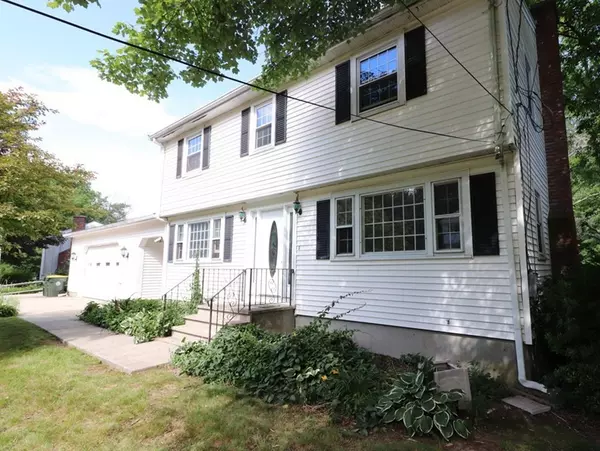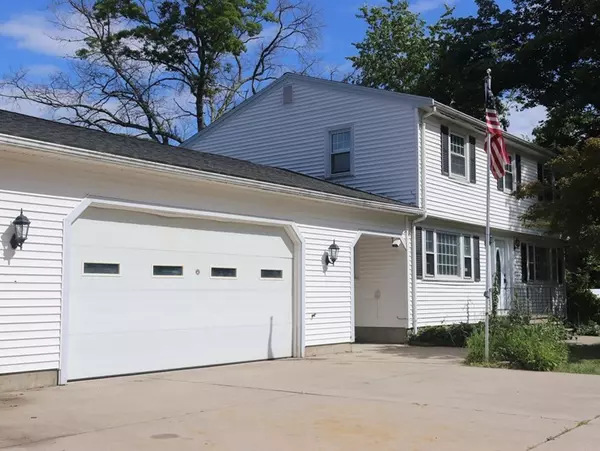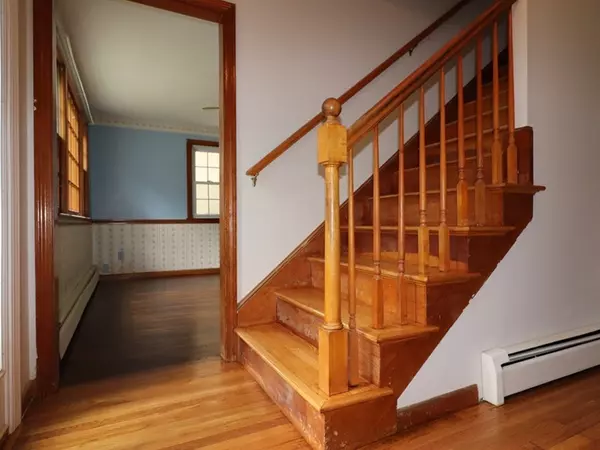$361,000
$350,000
3.1%For more information regarding the value of a property, please contact us for a free consultation.
19 Candace Dr Bellingham, MA 02019
4 Beds
1.5 Baths
1,665 SqFt
Key Details
Sold Price $361,000
Property Type Single Family Home
Sub Type Single Family Residence
Listing Status Sold
Purchase Type For Sale
Square Footage 1,665 sqft
Price per Sqft $216
MLS Listing ID 72347080
Sold Date 08/29/18
Style Colonial
Bedrooms 4
Full Baths 1
Half Baths 1
Year Built 1965
Annual Tax Amount $4,160
Tax Year 2017
Lot Size 0.470 Acres
Acres 0.47
Property Description
**This Property is RANGED PRICED $350k-$390K** Welcome Home to this great Bellingham colonial, just a short walk to the Middle School, High School and the Library. As you enter you will find freshly finished & gleaming hardwood floors throughout including in each of the four bedrooms. Though there is opportunity to put your own touch on this and truly make it your home, it is waiting for you to come in and relax while you get to those projects as you can. Take advantage of the summer months on the back deck overlooking a vast yard for private relaxation or play & jump into the above ground pool to cool off. The two car garage has plenty of room to hide the cars away when the snow eventually comes and as well for storage or space for that weekend warrior, but don't worry about the cooler months as it is heated! Truly a great place for a car enthusiast. There is plenty of space both inside & out. This home is ready to show NOW!! *Sellers are negotiating offers between $350000-$390,000*
Location
State MA
County Norfolk
Zoning RES
Direction North on South Main Left to Harper & Right to Candace or Blackstone, from South Main Left to Candace
Rooms
Basement Full, Interior Entry, Bulkhead, Sump Pump, Concrete, Unfinished
Primary Bedroom Level Second
Dining Room Flooring - Hardwood
Kitchen Flooring - Wood
Interior
Interior Features Slider, Entry Hall
Heating Baseboard, Natural Gas
Cooling None
Flooring Hardwood
Fireplaces Number 1
Fireplaces Type Living Room
Appliance Range, Dishwasher, Microwave, Refrigerator, Utility Connections for Gas Range, Utility Connections for Electric Dryer
Laundry In Basement, Washer Hookup
Exterior
Exterior Feature Rain Gutters, Storage
Garage Spaces 2.0
Fence Fenced/Enclosed, Fenced
Pool Above Ground
Community Features Public Transportation, Shopping, Tennis Court(s), Park, Walk/Jog Trails, Stable(s), Golf, Medical Facility, Bike Path, Highway Access, House of Worship, Private School, Public School, T-Station, University
Utilities Available for Gas Range, for Electric Dryer, Washer Hookup
Roof Type Shingle
Total Parking Spaces 4
Garage Yes
Private Pool true
Building
Lot Description Level
Foundation Concrete Perimeter
Sewer Private Sewer
Water Public
Others
Senior Community false
Read Less
Want to know what your home might be worth? Contact us for a FREE valuation!

Our team is ready to help you sell your home for the highest possible price ASAP
Bought with Jay Horrigan • Keller Williams Realty






