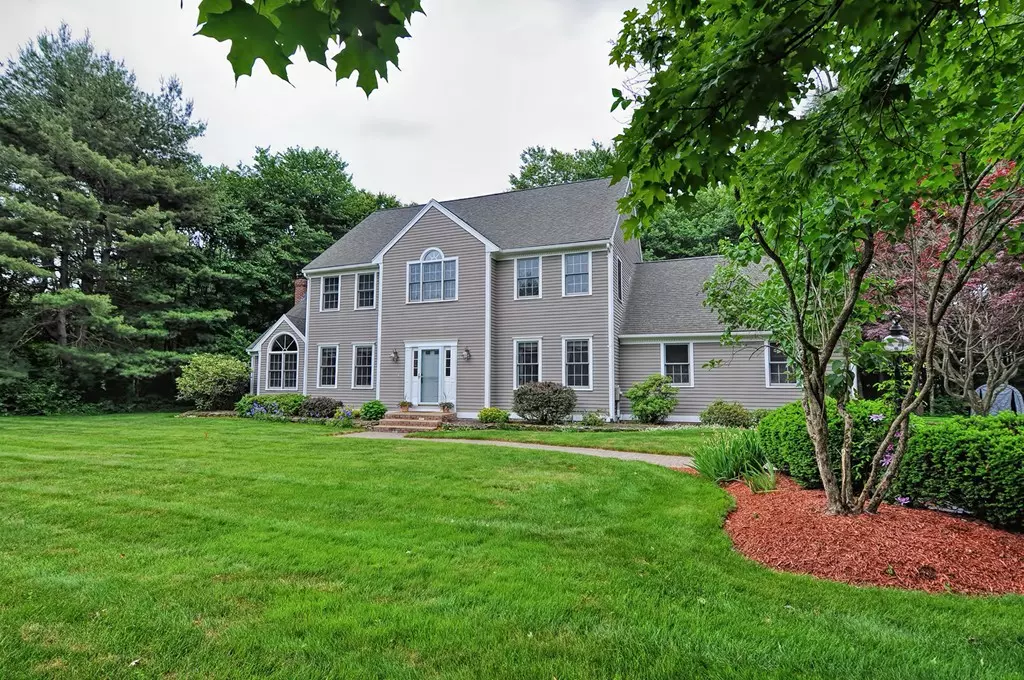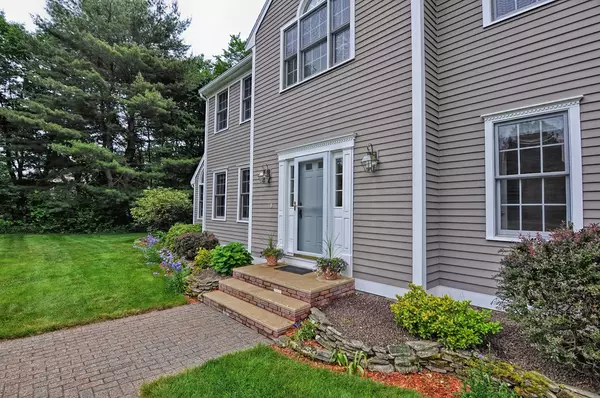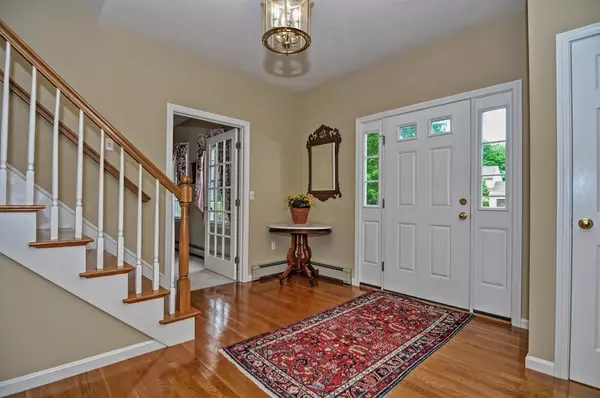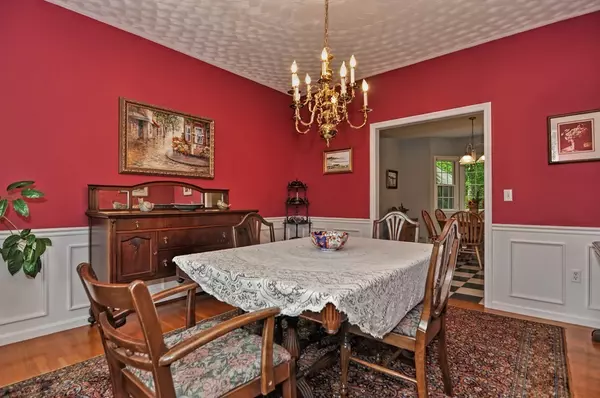$420,000
$439,900
4.5%For more information regarding the value of a property, please contact us for a free consultation.
44 Country Club Drive Northbridge, MA 01588
4 Beds
2.5 Baths
2,644 SqFt
Key Details
Sold Price $420,000
Property Type Single Family Home
Sub Type Single Family Residence
Listing Status Sold
Purchase Type For Sale
Square Footage 2,644 sqft
Price per Sqft $158
MLS Listing ID 72347364
Sold Date 10/15/18
Style Colonial
Bedrooms 4
Full Baths 2
Half Baths 1
HOA Y/N false
Year Built 1995
Annual Tax Amount $5,844
Tax Year 2018
Lot Size 0.920 Acres
Acres 0.92
Property Description
New price for this amazing home! What a deal ! This four bedroom colonial in one of the most sought after neighborhoods will be a pleasure to come home to. The first floor has 9-ft ceilings; hardwood floors in the entry foyer and an elegant dining room.Walk through the classic French doors to a formal living room/home office.Friends and family will love to gather in the bright and spacious eat-in kitchen and adjacent great room with wood burning fireplace. Separate laundry room and half bath. Upstairs you have three additional good size bedrooms. Plus a master bedroom with walk in closet,full bath with double sinks. Plenty of storage in the attic and full basement. Enjoy your morning coffee in the screened in porch overlooking a very private backyard filled with mature plantings. Perfect place to relax or entertain. Come and make this beautiful home yours!!
Location
State MA
County Worcester
Zoning 101
Direction Church St to Douglas Rd. to Fletcher Street to Country Club Drive. Second house on the right.
Rooms
Family Room Ceiling Fan(s), Flooring - Wall to Wall Carpet, Exterior Access
Basement Full, Interior Entry, Bulkhead, Sump Pump, Radon Remediation System, Concrete, Unfinished
Primary Bedroom Level Second
Dining Room Flooring - Hardwood
Kitchen Flooring - Vinyl, Kitchen Island
Interior
Heating Baseboard, Oil
Cooling Window Unit(s)
Flooring Wood, Tile, Vinyl, Carpet, Hardwood
Fireplaces Number 1
Fireplaces Type Family Room
Appliance Range, Oven, Dishwasher, Microwave, Refrigerator, Oil Water Heater, Tank Water Heater
Laundry First Floor
Exterior
Exterior Feature Rain Gutters, Storage, Professional Landscaping, Sprinkler System, Stone Wall
Garage Spaces 2.0
Community Features Shopping, Park, Walk/Jog Trails, Golf, Medical Facility, Bike Path, Conservation Area, Highway Access, House of Worship, Private School, Public School
Roof Type Shingle
Total Parking Spaces 10
Garage Yes
Building
Lot Description Wooded, Level
Foundation Concrete Perimeter
Sewer Inspection Required for Sale, Private Sewer
Water Public
Architectural Style Colonial
Schools
Elementary Schools Northbridge
Middle Schools Northbridge
High Schools Northbridge
Others
Senior Community false
Acceptable Financing Contract
Listing Terms Contract
Read Less
Want to know what your home might be worth? Contact us for a FREE valuation!

Our team is ready to help you sell your home for the highest possible price ASAP
Bought with Ruslan Podlubny • Redfin Corp.





