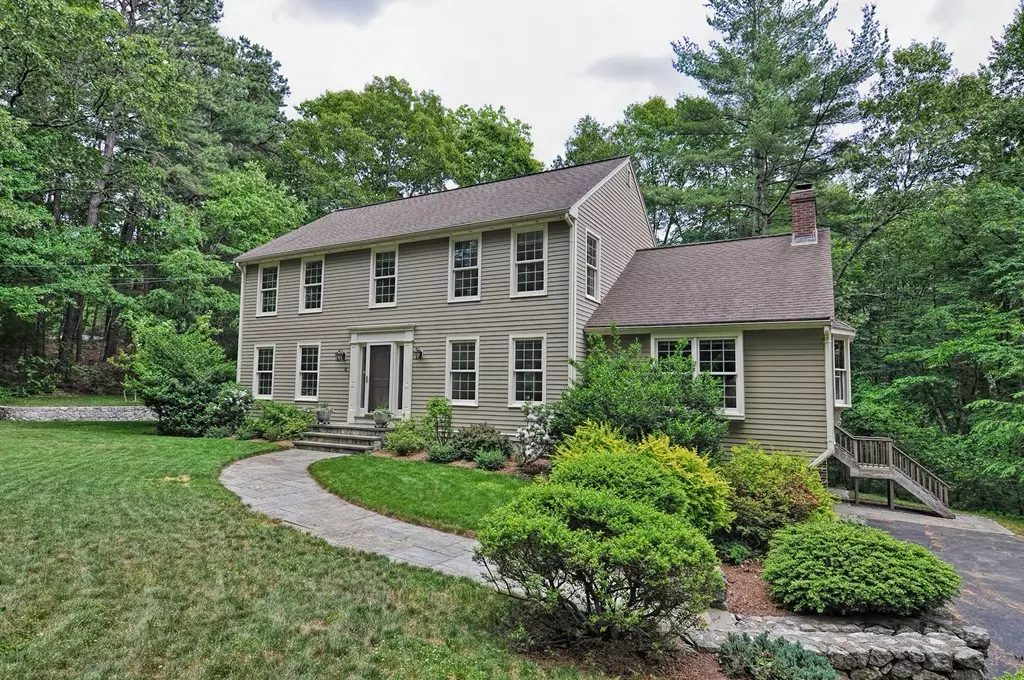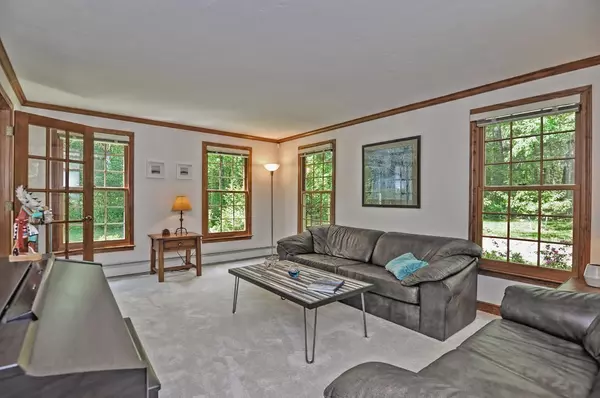$700,000
$678,500
3.2%For more information regarding the value of a property, please contact us for a free consultation.
4 East St Hopkinton, MA 01748
4 Beds
2.5 Baths
2,431 SqFt
Key Details
Sold Price $700,000
Property Type Single Family Home
Sub Type Single Family Residence
Listing Status Sold
Purchase Type For Sale
Square Footage 2,431 sqft
Price per Sqft $287
MLS Listing ID 72348430
Sold Date 07/31/18
Style Colonial
Bedrooms 4
Full Baths 2
Half Baths 1
Year Built 1986
Annual Tax Amount $8,747
Tax Year 2018
Lot Size 1.380 Acres
Acres 1.38
Property Description
Privacy and Nature abounds! Every room is filled with natural sunlight and set on a tree lined 1.38 acres, abutting conservation land. This meticulously maintained property shows pride in its ownership. First floor features an open floor plan. The cabinet filled Kitchen has wide pine flooring that flows into the family room featuring over sized bay windows, exposed beams and a large wood burning fireplace. Triple window wall with door draws you onto the covered deck. Enjoy the 3-season porch perfect for morning coffee, mid afternoon naps or to read a book. Bedrooms are generously sized and feature custom closet systems and are located on the upper floor. New Carpet. Fitness room in basement with mud room off the garage. New fruit trees recently planted to finish off a very mature landscape, that blossoms all season long. Extra storage in shed and under the porch/deck. Come inside, stop, look and listen to all these stunning features and picture yourself in this quiet tranquility.
Location
State MA
County Middlesex
Zoning A2
Direction Rt. 135 to Clinton Street to East Street
Rooms
Family Room Flooring - Hardwood, Window(s) - Bay/Bow/Box, Deck - Exterior, Exterior Access, Open Floorplan
Basement Partially Finished, Garage Access, Concrete
Primary Bedroom Level Second
Dining Room Flooring - Wall to Wall Carpet, Open Floorplan
Kitchen Flooring - Hardwood, Balcony / Deck, Pantry, Cabinets - Upgraded, Exterior Access, Open Floorplan
Interior
Interior Features Exercise Room, Central Vacuum, Other
Heating Baseboard, Oil
Cooling Central Air, Whole House Fan
Flooring Tile, Vinyl, Carpet, Hardwood
Fireplaces Number 1
Fireplaces Type Family Room
Appliance Range, Dishwasher, Microwave, Refrigerator, Washer, Dryer, Range Hood, Oil Water Heater, Utility Connections for Electric Range, Utility Connections for Electric Dryer
Laundry Main Level, First Floor, Washer Hookup
Exterior
Exterior Feature Rain Gutters, Storage, Professional Landscaping, Sprinkler System, Decorative Lighting, Fruit Trees, Stone Wall
Garage Spaces 2.0
Community Features Park, Walk/Jog Trails, Golf, Bike Path, Conservation Area, Public School, T-Station
Utilities Available for Electric Range, for Electric Dryer, Washer Hookup
Roof Type Shingle
Total Parking Spaces 10
Garage Yes
Building
Lot Description Wooded
Foundation Concrete Perimeter
Sewer Private Sewer
Water Private
Schools
Elementary Schools Center
Middle Schools Elmwood/Hopkins
High Schools Hopkinton High
Others
Acceptable Financing Contract
Listing Terms Contract
Read Less
Want to know what your home might be worth? Contact us for a FREE valuation!

Our team is ready to help you sell your home for the highest possible price ASAP
Bought with Maryanne Theodorakos • Coldwell Banker Residential Brokerage - Framingham






