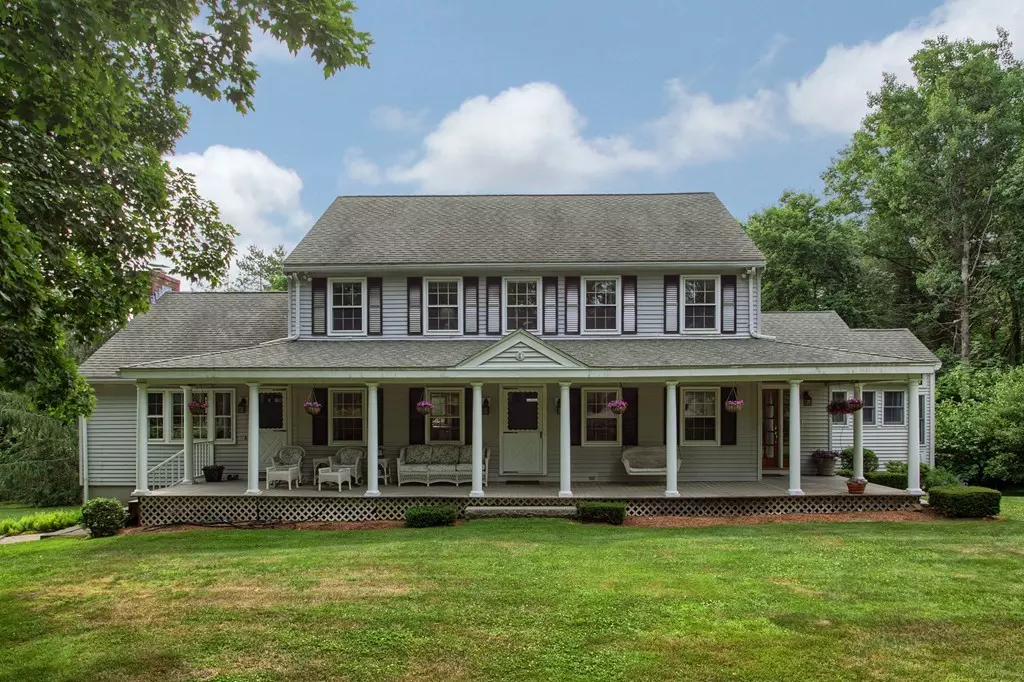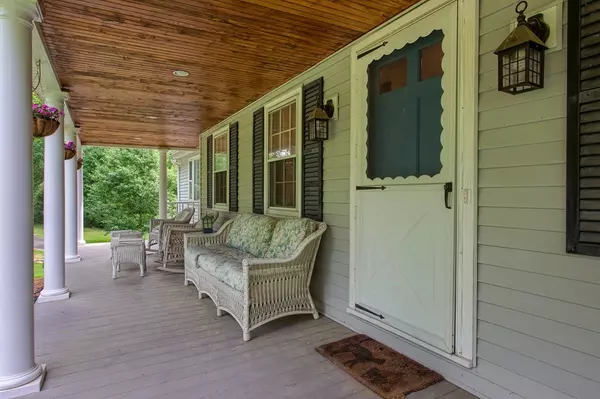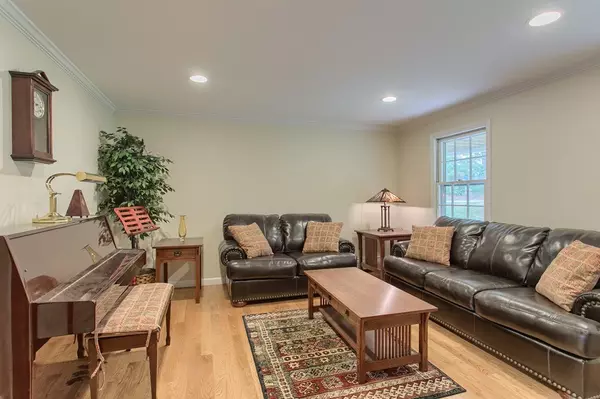$695,000
$699,000
0.6%For more information regarding the value of a property, please contact us for a free consultation.
10 Farley Brook Road Chelmsford, MA 01824
5 Beds
3.5 Baths
3,336 SqFt
Key Details
Sold Price $695,000
Property Type Single Family Home
Sub Type Single Family Residence
Listing Status Sold
Purchase Type For Sale
Square Footage 3,336 sqft
Price per Sqft $208
MLS Listing ID 72349375
Sold Date 09/06/18
Style Colonial
Bedrooms 5
Full Baths 3
Half Baths 1
Year Built 1977
Annual Tax Amount $10,686
Tax Year 2018
Lot Size 3.160 Acres
Acres 3.16
Property Description
This Lovely, Picturesque Colonial is nestled on 3.16 acres ~ overlooking the Golf Course! The moment you pull up to the home you will fall in love! The first floor offers spacious family room w/fireplace and sliders to deck, kitchen, dining room, 1/2 bath with laundry, and living room. The upstairs has 4 bedrooms 2 baths, master bedroom with a bath. The lower level is huge and offers a ton of space for potential expansion. The in-law apartment with separate entrance, full kitchen, handicap accessible bathroom, gorgeous windows and a/c (can be used as family room with wet bar). Beautifully maintained with Architectural Shingles 45 year warranty, bathrooms, boiler 3 zones, S.S. appliances, irrigation system, carpeting all updated and interior freshly painted. Gorgeous Farmer's Porch where the neighbors or friends gather with a glass of wine and watch the sunset over the golf course. This home is truly a gem nestled in an amazing location in the neighborhood of your dreams!
Location
State MA
County Middlesex
Zoning res1
Direction Acton Road to Burning Tree to Country Club, Right on Smoke Rise, right on Sierra left to Farley Br.
Rooms
Family Room Flooring - Wall to Wall Carpet, Deck - Exterior, Exterior Access
Basement Full, Finished, Walk-Out Access, Garage Access
Primary Bedroom Level Second
Dining Room Flooring - Hardwood
Kitchen Flooring - Stone/Ceramic Tile, Kitchen Island, Stainless Steel Appliances
Interior
Interior Features Bathroom - Full, Bathroom - Tiled With Shower Stall, Cathedral Ceiling(s), Closet, Dining Area, Pantry, Cabinets - Upgraded, Cable Hookup, Open Floorplan, Kitchen Island, Open Floor Plan, In-Law Floorplan, Kitchen, Living/Dining Rm Combo, Central Vacuum, Other
Heating Baseboard, Natural Gas
Cooling None, Other, Whole House Fan
Flooring Tile, Carpet, Hardwood, Flooring - Hardwood
Fireplaces Number 1
Fireplaces Type Family Room
Appliance Refrigerator, Washer, Dryer, Gas Water Heater, Utility Connections for Gas Range
Laundry Dryer Hookup - Electric, Washer Hookup, First Floor
Exterior
Exterior Feature Balcony / Deck, Sprinkler System, Fruit Trees
Garage Spaces 2.0
Community Features Golf
Utilities Available for Gas Range
Waterfront false
Roof Type Shingle
Total Parking Spaces 10
Garage Yes
Building
Lot Description Corner Lot, Level
Foundation Concrete Perimeter
Sewer Public Sewer
Water Public
Schools
Elementary Schools South Row
Middle Schools Mccarthy
High Schools Chelmsford
Read Less
Want to know what your home might be worth? Contact us for a FREE valuation!

Our team is ready to help you sell your home for the highest possible price ASAP
Bought with Covelle & Cohen Greater Boston Real Estate Team • Leading Edge Real Estate






