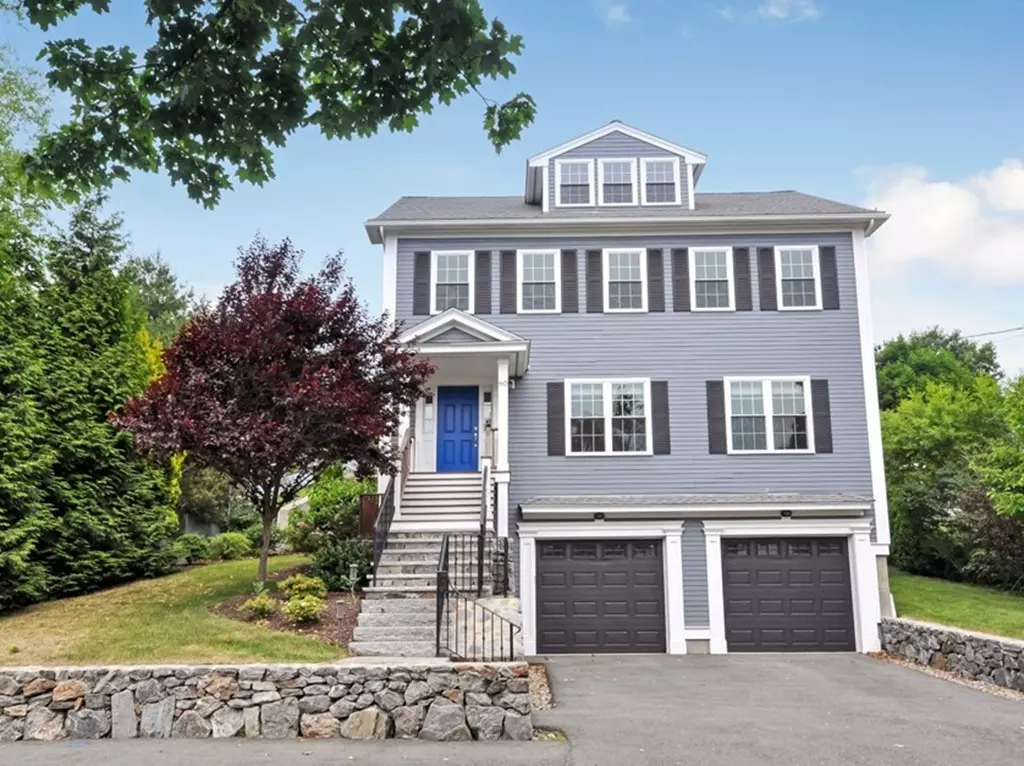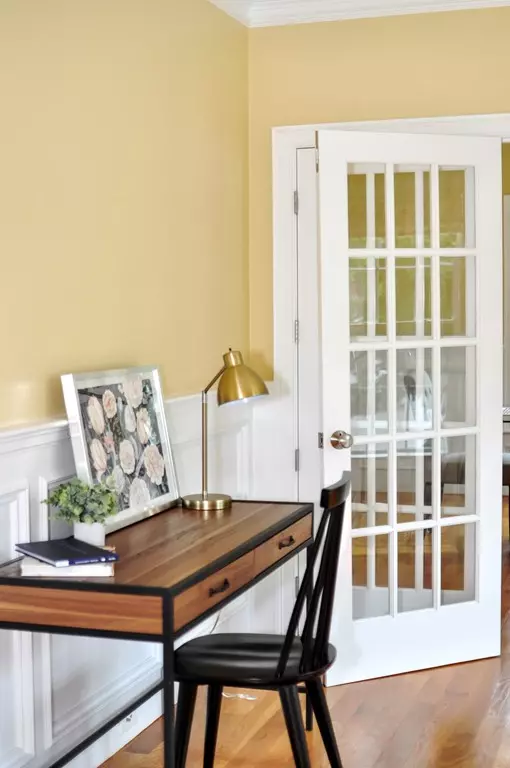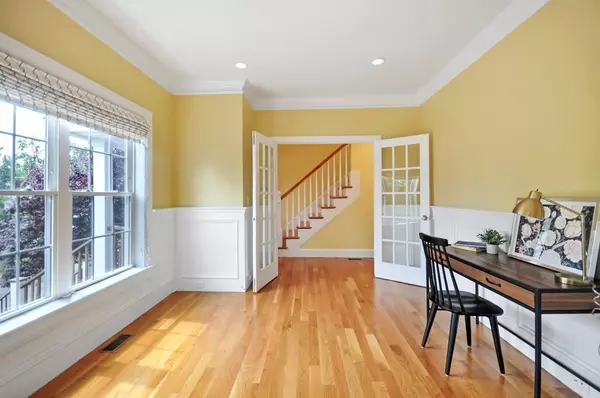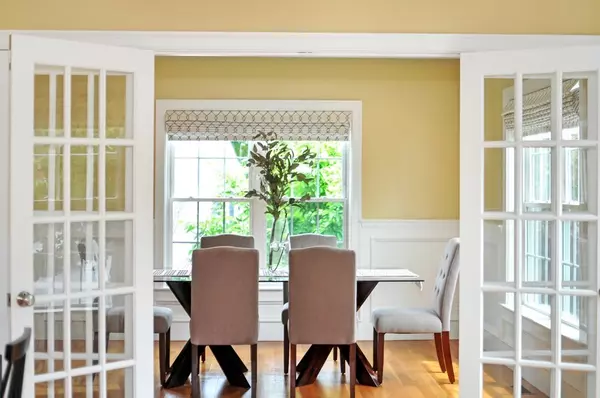$1,220,000
$1,275,000
4.3%For more information regarding the value of a property, please contact us for a free consultation.
60 Edgehill Road Arlington, MA 02474
4 Beds
3.5 Baths
3,122 SqFt
Key Details
Sold Price $1,220,000
Property Type Single Family Home
Sub Type Single Family Residence
Listing Status Sold
Purchase Type For Sale
Square Footage 3,122 sqft
Price per Sqft $390
MLS Listing ID 72349720
Sold Date 08/14/18
Style Colonial
Bedrooms 4
Full Baths 3
Half Baths 1
HOA Y/N false
Year Built 2013
Annual Tax Amount $12,989
Tax Year 2018
Lot Size 7,405 Sqft
Acres 0.17
Property Description
Distinctive 2013 home, close to Bishop School, Arlington Center, & Mystic Lakes and situated in a lovely neighborhood. Enjoy the high ceilings, natural light & flexibility of the semi open plan. French doors separate an office/living room from the dining room. At the back of the house is a family room with a large fireplace ideally located off the kitchen. A nod to old world practicality is found in the walk in pantry. The second level offers a laundry room w/sink, 2 beds and an exquisite master suite w/walk-in, master bath, vaulted ceilings, & lots of natural light. Seasonal views of Boston from the 3rd fl which can be a great home office/playroom/or au-pair suite with full bath and lots of storage. The oversized heated garage is an added bonus! Wainscoting adorns the mudroom and there is plenty of storage in the basement. Sliders off the eating area and family room lead to the patio. Lush landscaping, beautiful stone walls, and wrought iron railings give this home a majestic feel.
Location
State MA
County Middlesex
Zoning R1
Direction Between Ridge and Richfield
Rooms
Family Room Flooring - Hardwood, Cable Hookup, Open Floorplan, Slider
Basement Full, Garage Access, Concrete
Primary Bedroom Level Second
Dining Room Flooring - Hardwood, French Doors, Wainscoting
Kitchen Flooring - Hardwood, Countertops - Stone/Granite/Solid, Cable Hookup, Recessed Lighting, Wine Chiller
Interior
Interior Features Bathroom - 3/4, Bathroom - With Shower Stall, Open Floor Plan, Slider, Bathroom, Mud Room, Central Vacuum
Heating Forced Air, Natural Gas
Cooling Central Air
Flooring Tile, Hardwood, Flooring - Stone/Ceramic Tile, Flooring - Hardwood
Fireplaces Number 1
Fireplaces Type Family Room
Appliance Range, Dishwasher, Disposal, Microwave, Refrigerator, Washer, Dryer, Wine Refrigerator, Gas Water Heater, Tank Water Heater, Utility Connections for Gas Range
Laundry Flooring - Stone/Ceramic Tile, Second Floor
Exterior
Exterior Feature Rain Gutters, Sprinkler System, Stone Wall
Garage Spaces 2.0
Community Features Public Transportation, Shopping, Park, Public School, Sidewalks
Utilities Available for Gas Range
Roof Type Shingle
Total Parking Spaces 4
Garage Yes
Building
Lot Description Easements, Gentle Sloping
Foundation Concrete Perimeter
Sewer Public Sewer
Water Public
Schools
Elementary Schools Bishop
Middle Schools Ottoson
High Schools Ahs
Read Less
Want to know what your home might be worth? Contact us for a FREE valuation!

Our team is ready to help you sell your home for the highest possible price ASAP
Bought with Stephen McKenna • Bowes Real Estate Real Living






