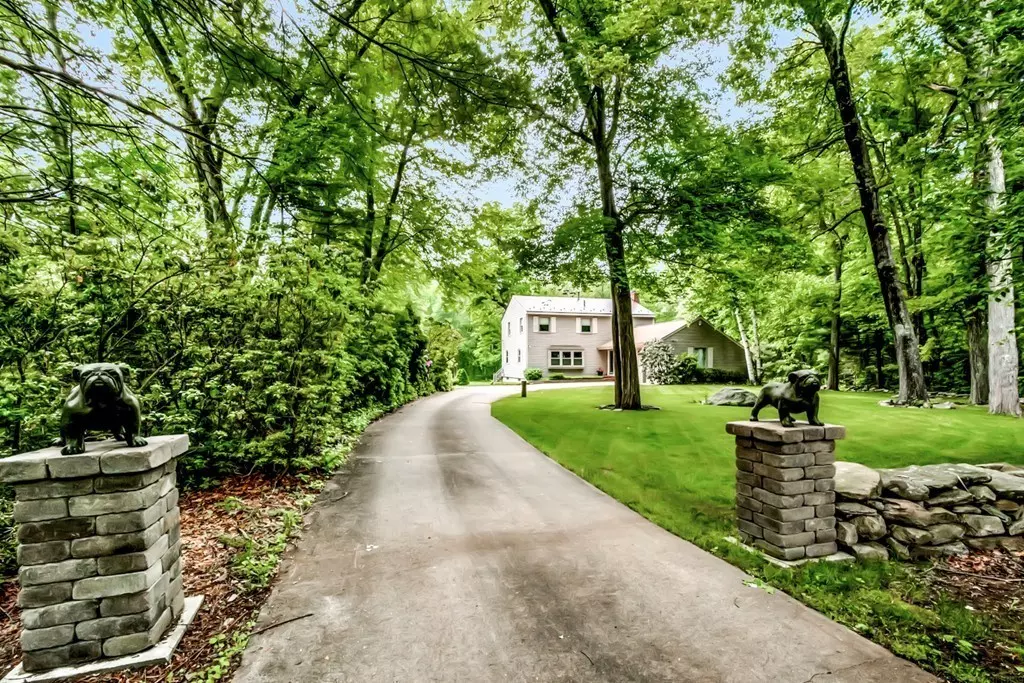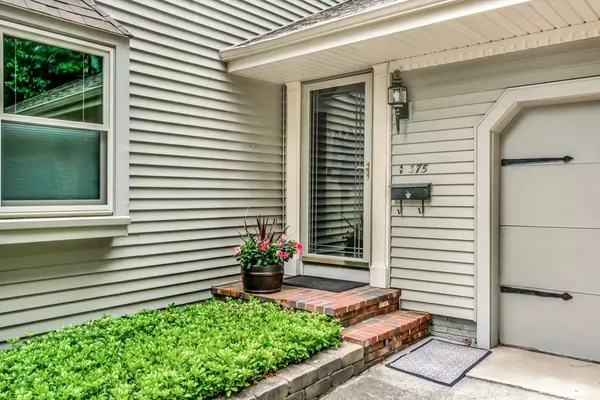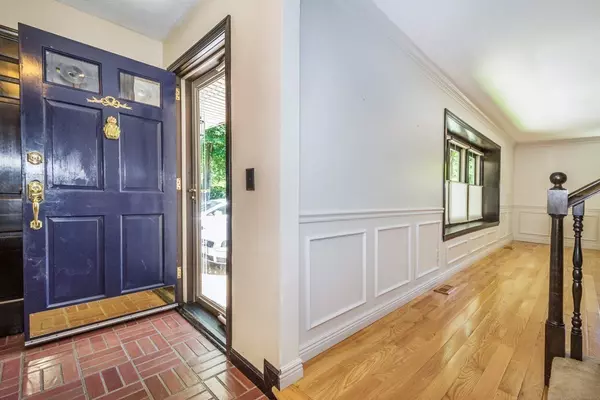$464,900
$459,900
1.1%For more information regarding the value of a property, please contact us for a free consultation.
375 Hill St. Northbridge, MA 01588
4 Beds
2.5 Baths
2,876 SqFt
Key Details
Sold Price $464,900
Property Type Single Family Home
Sub Type Single Family Residence
Listing Status Sold
Purchase Type For Sale
Square Footage 2,876 sqft
Price per Sqft $161
MLS Listing ID 72349943
Sold Date 08/30/18
Style Colonial
Bedrooms 4
Full Baths 2
Half Baths 1
HOA Y/N false
Year Built 1973
Annual Tax Amount $5,302
Tax Year 2018
Lot Size 1.330 Acres
Acres 1.33
Property Description
Absolutely gorgeous park-like setting for this 4 bedroom Colonial on Hill Street! Foyer welcomes you to the recently renovated dining room and stunning kitchen with SS GE Profile appliances, Viking gas range with professional hood and beautiful custom cherry cabinets with granite counters and eat-in area. The cozy living room with gas fireplace and grand family/billiards room with wood stove give you lots of space for family and friends. Enjoy the tranquil sunroom over looking the bi-level deck and lush back yard . Upstairs the large master suite with walk-in closet and hardwood floors offers a private retreat. New hardwood floors in beds 2&3, full hallway bath and larger fourth bedroom complete the second floor. Large finished area with wet-bar in the lower level gives even more space for entertaining. Newer 50 year aluminum metal roof on main house. Newer privacy wall closer to the street makes this your own private oasis. Come see today!
Location
State MA
County Worcester
Zoning R1
Direction Hill St. adjacent to Marston
Rooms
Family Room Ceiling Fan(s), Beamed Ceilings, Flooring - Hardwood
Basement Full, Partially Finished, Sump Pump
Primary Bedroom Level Second
Dining Room Flooring - Hardwood, Chair Rail, Remodeled
Kitchen Flooring - Hardwood, Dining Area, Countertops - Stone/Granite/Solid, Kitchen Island, Cabinets - Upgraded, Open Floorplan, Recessed Lighting, Remodeled, Stainless Steel Appliances, Gas Stove
Interior
Interior Features Wet bar, Sun Room, Game Room
Heating Forced Air
Cooling Central Air
Flooring Wood, Tile, Carpet, Flooring - Wall to Wall Carpet
Fireplaces Number 2
Fireplaces Type Family Room, Living Room
Appliance Range, Dishwasher, Disposal, Microwave, Refrigerator, Gas Water Heater, Utility Connections for Gas Range, Utility Connections for Electric Dryer
Laundry Electric Dryer Hookup, Washer Hookup, First Floor
Exterior
Exterior Feature Rain Gutters, Storage, Garden, Stone Wall
Garage Spaces 2.0
Community Features Shopping, Park, Walk/Jog Trails, Medical Facility, Highway Access, House of Worship, Public School
Utilities Available for Gas Range, for Electric Dryer, Washer Hookup
Roof Type Shingle, Metal
Total Parking Spaces 6
Garage Yes
Building
Lot Description Wooded, Level
Foundation Concrete Perimeter
Sewer Public Sewer
Water Public
Architectural Style Colonial
Others
Senior Community false
Read Less
Want to know what your home might be worth? Contact us for a FREE valuation!

Our team is ready to help you sell your home for the highest possible price ASAP
Bought with John Larney • Coldwell Banker Residential Brokerage - Franklin





