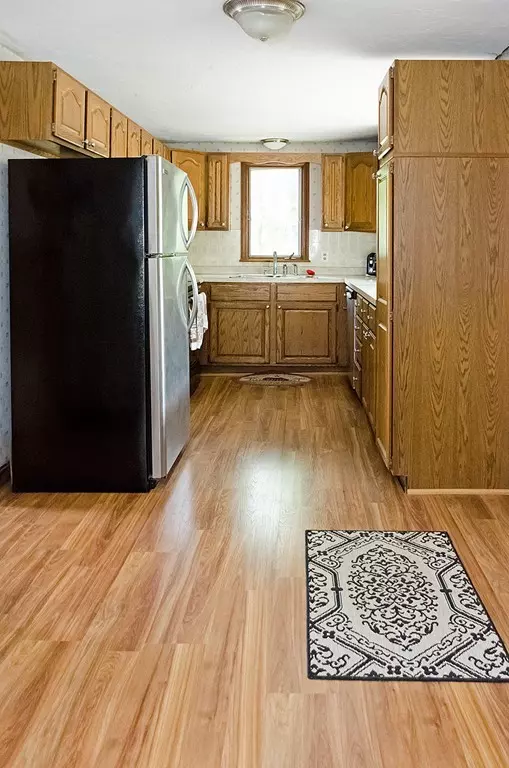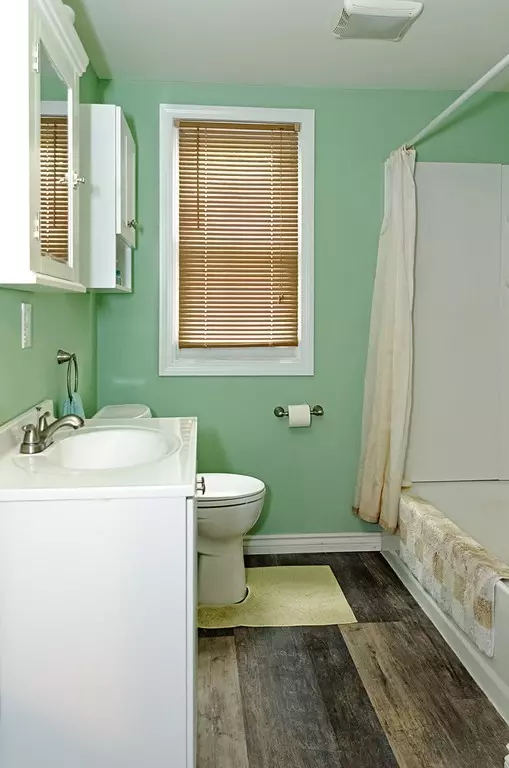$335,000
$355,000
5.6%For more information regarding the value of a property, please contact us for a free consultation.
65 Lakeview Dr Charlton, MA 01507
3 Beds
1.5 Baths
2,081 SqFt
Key Details
Sold Price $335,000
Property Type Single Family Home
Sub Type Single Family Residence
Listing Status Sold
Purchase Type For Sale
Square Footage 2,081 sqft
Price per Sqft $160
MLS Listing ID 72350173
Sold Date 08/23/18
Style Cape
Bedrooms 3
Full Baths 1
Half Baths 1
HOA Y/N false
Year Built 1930
Annual Tax Amount $4,800
Tax Year 2018
Lot Size 0.360 Acres
Acres 0.36
Property Description
GLEN ECHO LAKE, This Cape home sits on about 90+/- feet of lake frontage, with direct access to the Lake. Dock for easy boat storage and an area to walk into the lake. Large flat yard makes this the perfect spot to host all your fun and entertainment. Long Driveway provides ample off street parking, and an additional 2 car garage across the street adds to this space. This 3 bedroom cape can be a spectacular retreat. 1.5 baths on the main level. FInished space in the basement that walks out to the lovely backyard. Walk up attic provides some unique extra space. Loved by the same family for the last 30+ years. New roof in 2012, new geo-spring hot water tank, recently serviced furnace, new insulation added in the attic, all new PVC plumbing in 2016, hooked up to town sewer with a grinder pump. Fantastic views off the large rear deck, bring your paint brush and HGTV style ideas and make this house your HOME.
Location
State MA
County Worcester
Zoning R40
Direction Rt 20 to MA 31S to Lakeview
Rooms
Basement Full, Partially Finished, Walk-Out Access, Interior Entry, Concrete
Primary Bedroom Level First
Dining Room Flooring - Laminate
Kitchen Flooring - Laminate
Interior
Interior Features Bonus Room
Heating Forced Air, Oil
Cooling Window Unit(s)
Flooring Carpet, Laminate
Appliance Range, Dishwasher, Refrigerator, Tank Water Heater, Utility Connections for Electric Range, Utility Connections for Electric Oven, Utility Connections for Electric Dryer
Laundry Electric Dryer Hookup, Washer Hookup, In Basement
Exterior
Exterior Feature Rain Gutters
Garage Spaces 2.0
Community Features Shopping, Tennis Court(s), Park, Walk/Jog Trails, Golf, Medical Facility, Laundromat, Bike Path, Conservation Area, Highway Access, House of Worship, Marina, Public School
Utilities Available for Electric Range, for Electric Oven, for Electric Dryer, Washer Hookup
Waterfront Description Waterfront, Lake, Dock/Mooring, Frontage, Direct Access, Private
View Y/N Yes
View Scenic View(s)
Roof Type Shingle
Total Parking Spaces 7
Garage Yes
Building
Foundation Stone
Sewer Public Sewer
Water Private
Architectural Style Cape
Others
Senior Community false
Read Less
Want to know what your home might be worth? Contact us for a FREE valuation!

Our team is ready to help you sell your home for the highest possible price ASAP
Bought with Lisa Perry • CR Premier Properties





