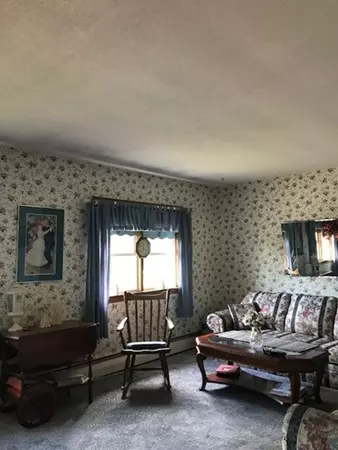$490,000
$499,900
2.0%For more information regarding the value of a property, please contact us for a free consultation.
29 Old Nahant Rd Wakefield, MA 01880
4 Beds
2 Baths
2,979 SqFt
Key Details
Sold Price $490,000
Property Type Single Family Home
Sub Type Single Family Residence
Listing Status Sold
Purchase Type For Sale
Square Footage 2,979 sqft
Price per Sqft $164
MLS Listing ID 72350205
Sold Date 10/11/18
Style Raised Ranch
Bedrooms 4
Full Baths 2
HOA Y/N false
Year Built 1967
Annual Tax Amount $6,169
Tax Year 2018
Lot Size 0.280 Acres
Acres 0.28
Property Description
Oversized raised ranch on corner lot. Living room with fireplace and pellet stove, dining room with sliders to spacious 2 level deck; recently renovated kitchen with lots of cabinets, breakfast bar, and new appliances. 3 good sized bedrooms and beautiful tiled bath (with washer & dryer included). Hardwood floors in all 5 rooms covered with carpet. 1st floor offers a big foyer with front to back family room (or 2nd liv/din room) with a full kitchen and big bath with tiled shower stall. Additional bedroom or office on this level giving you many opportunities for extended family. Lots of natural light, ceiling fans and a big mudroom off the kitchen. Garage and shed. All you need is a little cosmetic updates and you could be settled in before school starts.
Location
State MA
County Middlesex
Zoning SR
Direction Corner of Oak
Rooms
Family Room Flooring - Wall to Wall Carpet
Basement Full, Finished
Primary Bedroom Level Second
Dining Room Flooring - Hardwood, Flooring - Wall to Wall Carpet, Slider
Kitchen Flooring - Stone/Ceramic Tile, Countertops - Stone/Granite/Solid, Breakfast Bar / Nook, Cabinets - Upgraded, Remodeled
Interior
Interior Features Bathroom - 3/4, Bathroom - Tiled With Shower Stall, Dining Area, Countertops - Upgraded, Bathroom - Tiled With Tub & Shower, Bathroom - Full, Accessory Apt., Bathroom
Heating Central
Cooling None
Flooring Tile, Carpet, Laminate, Hardwood, Flooring - Wall to Wall Carpet, Flooring - Laminate
Fireplaces Number 2
Fireplaces Type Family Room, Living Room
Appliance Range, Dishwasher, Disposal, Microwave, Refrigerator, Washer, Dryer, Electric Water Heater
Laundry Electric Dryer Hookup, Second Floor
Exterior
Garage Spaces 1.0
Waterfront false
Roof Type Wood
Total Parking Spaces 2
Garage Yes
Building
Lot Description Corner Lot, Gentle Sloping
Foundation Concrete Perimeter
Sewer Public Sewer
Water Public
Others
Senior Community false
Acceptable Financing Contract
Listing Terms Contract
Read Less
Want to know what your home might be worth? Contact us for a FREE valuation!

Our team is ready to help you sell your home for the highest possible price ASAP
Bought with Elizabeth Saul • Plunkett Properties






